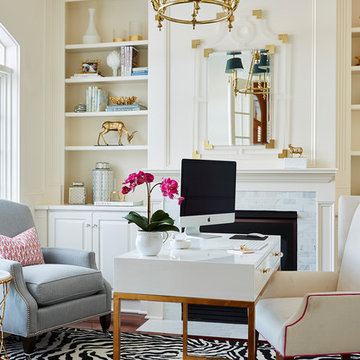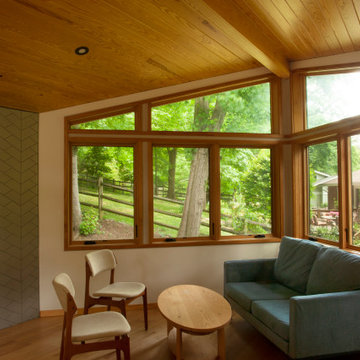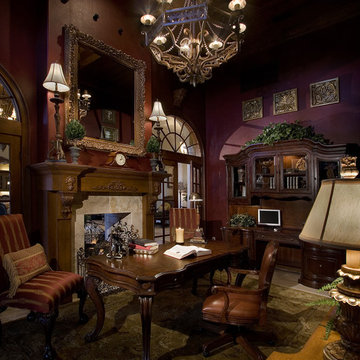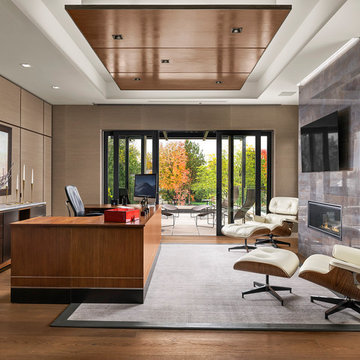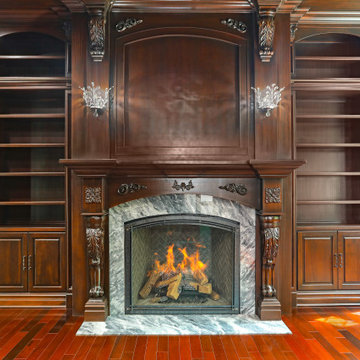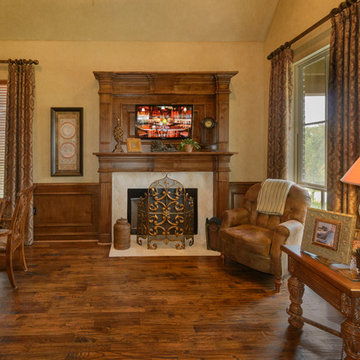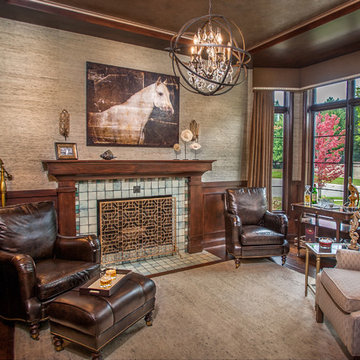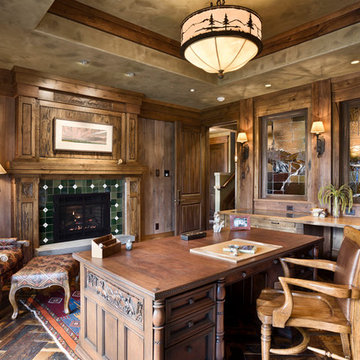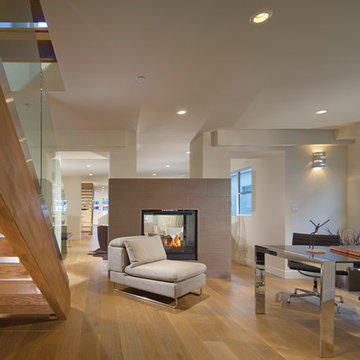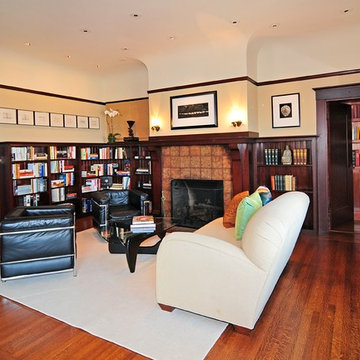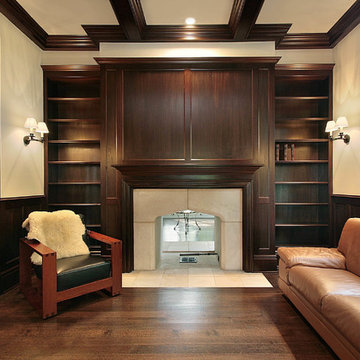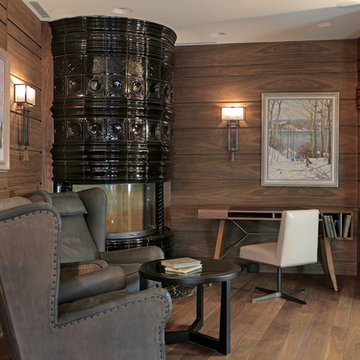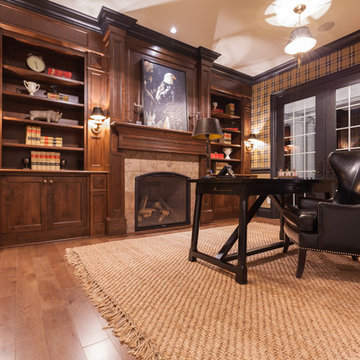174 Billeder af brunt hjemmekontor med flisebelagt pejseindramning
Sorteret efter:
Budget
Sorter efter:Populær i dag
21 - 40 af 174 billeder
Item 1 ud af 3
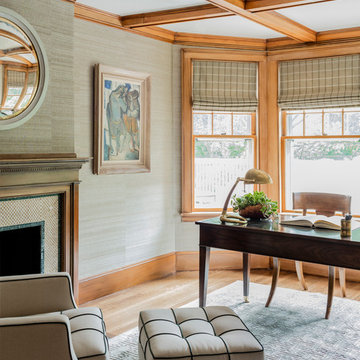
TEAM
Architect: LDa Architecture & Interiors
Interior Design: Nina Farmer Interiors
Builder: Youngblood Builders
Photographer: Michael J. Lee Photography
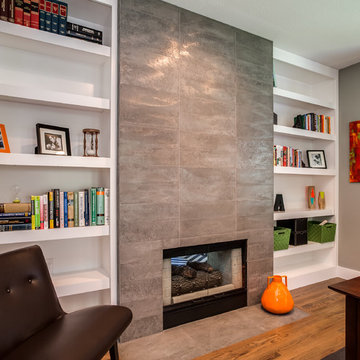
Homeowners wanted to change a dreary and busy study into a work space that will inspire.
We made custom Width, height and depth bookcases with thick shelves to fill out the space. White painted open bookcases. Custom sized to fit with White paint on Maple. Metallic porcelain Fireplace surround.
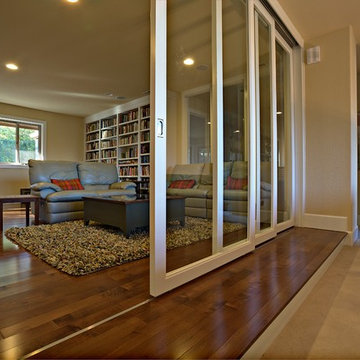
A clear sliding glass door can close off this space to make it as private as it needs to be.
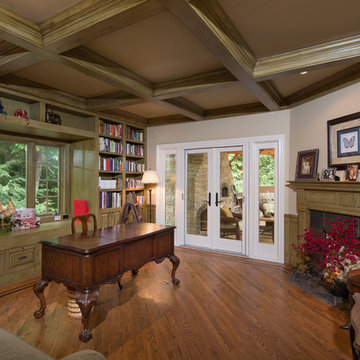
Miller + Miller Real Estate
Naperville Luxury Custom Millwork Home Office Study Library
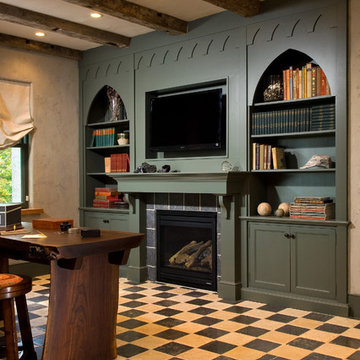
A European-California influenced Custom Home sits on a hill side with an incredible sunset view of Saratoga Lake. This exterior is finished with reclaimed Cypress, Stucco and Stone. While inside, the gourmet kitchen, dining and living areas, custom office/lounge and Witt designed and built yoga studio create a perfect space for entertaining and relaxation. Nestle in the sun soaked veranda or unwind in the spa-like master bath; this home has it all. Photos by Randall Perry Photography.
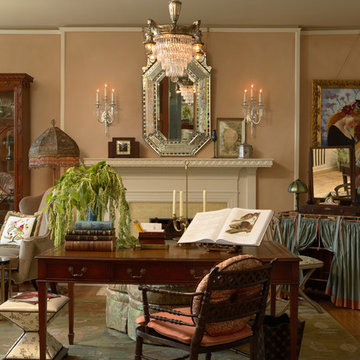
Architecture & Interior Design: David Heide Design Studio -- Photos: Susan Gilmore

Incorporating bold colors and patterns, this project beautifully reflects our clients' dynamic personalities. Clean lines, modern elements, and abundant natural light enhance the home, resulting in a harmonious fusion of design and personality.
This home office boasts a beautiful fireplace and sleek and functional furniture, exuding an atmosphere of productivity and focus. The addition of an elegant corner chair invites moments of relaxation amidst work.
---
Project by Wiles Design Group. Their Cedar Rapids-based design studio serves the entire Midwest, including Iowa City, Dubuque, Davenport, and Waterloo, as well as North Missouri and St. Louis.
For more about Wiles Design Group, see here: https://wilesdesigngroup.com/
To learn more about this project, see here: https://wilesdesigngroup.com/cedar-rapids-modern-home-renovation
174 Billeder af brunt hjemmekontor med flisebelagt pejseindramning
2
