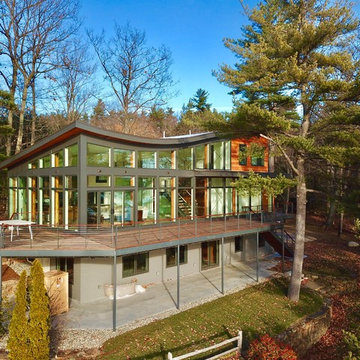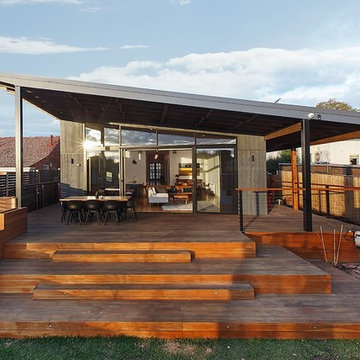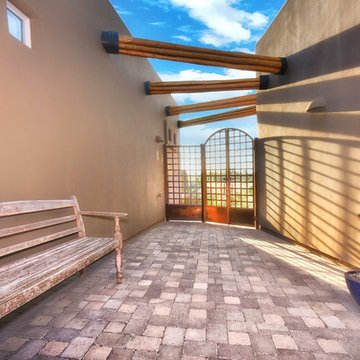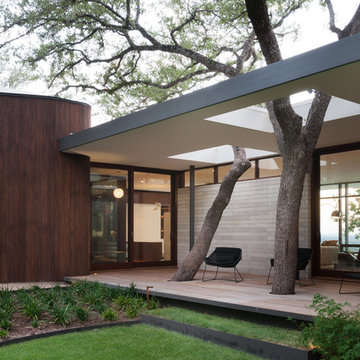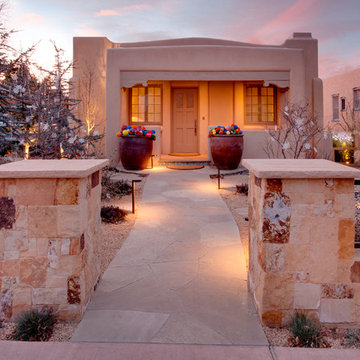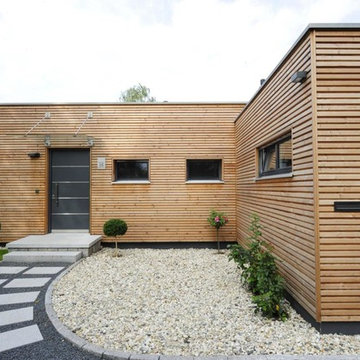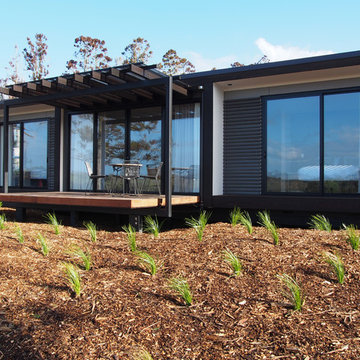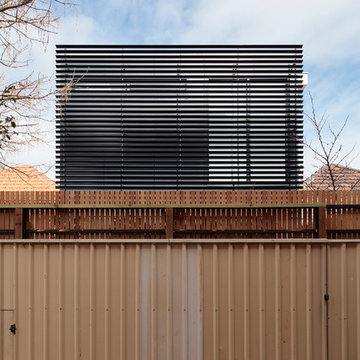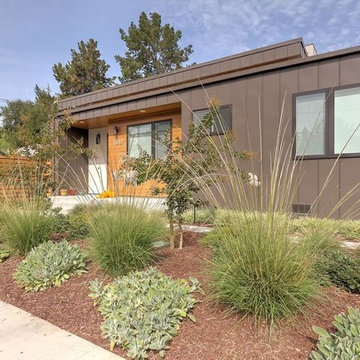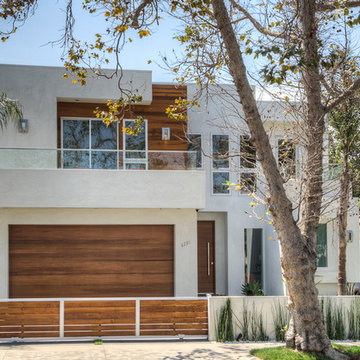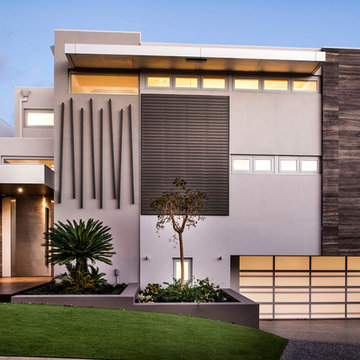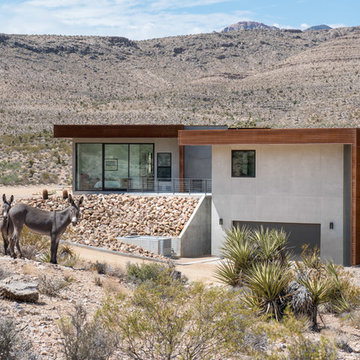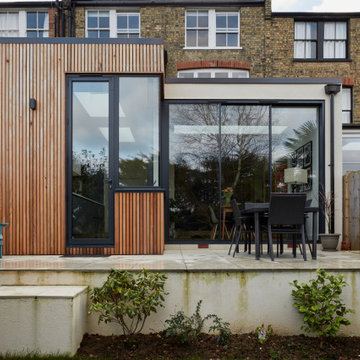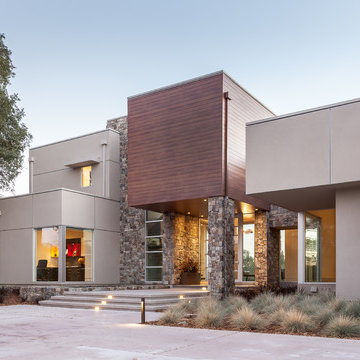2.597 Billeder af brunt hus med fladt tag
Sorteret efter:
Budget
Sorter efter:Populær i dag
161 - 180 af 2.597 billeder
Item 1 ud af 3
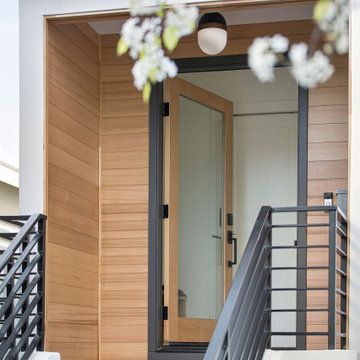
Down-to-studs renovation that included floor plan modifications, kitchen renovation, bathroom renovations, creation of a primary bed/bath suite, fireplace cosmetic improvements, lighting/flooring/paint throughout. Exterior improvements included cedar siding, paint, landscaping, handrail.
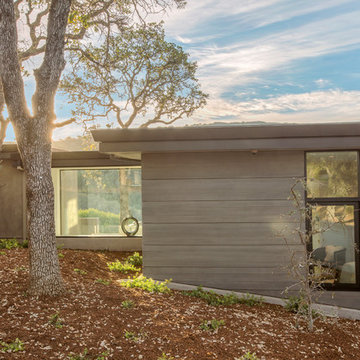
Photos: Frank Paul Perez, Red Lily Studios
Custom stained wood siding to match blue oak tree bark.
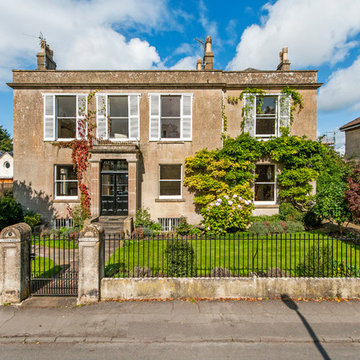
One of our favourite projects so far was the complete renovation of this five-bedroomed, Grade II listed, family home. From restoring the original parquet flooring to extending the kitchen and landscaping the garden every part of this property was transformed.
Photos: Hamptons International
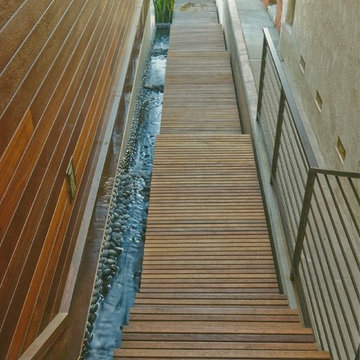
Exterior shot of Manhattan Beach walk street home with floating stairs and water feature running along side the steps. Thoughtfully designed by Steve Lazar. design+build by South Swell. DesignBuildbySouthSwell.com.
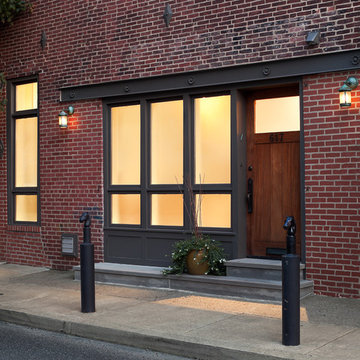
An industrial garage door was replaced with a new entry. Frosted glass windows illuminate previously dark interior space while offering privacy from passersby on the street.
Sam Oberter, Photography
Hanson General Contracting, Builder
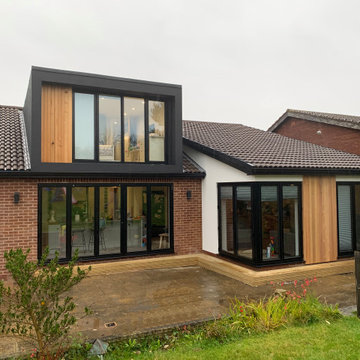
A loft conversion, external modernisation and internal renovation to an existing bungalow in Dronfield, Derbyshire.
The project sought to create a modern and contemporary dormer to the rear together with new bi folding doors below to create a two storey element to the design. A larger corner glazed unit and separate full height screen have been introduced within an existing rear off shot and the dwelling has been clad with timber and render to compliment the existing brickwork whilst modernising the overall appearance.
2.597 Billeder af brunt hus med fladt tag
9
