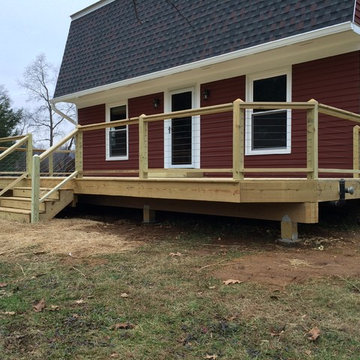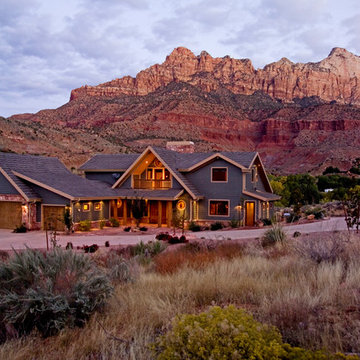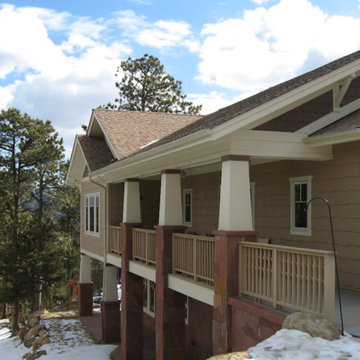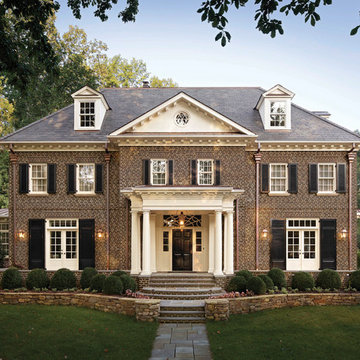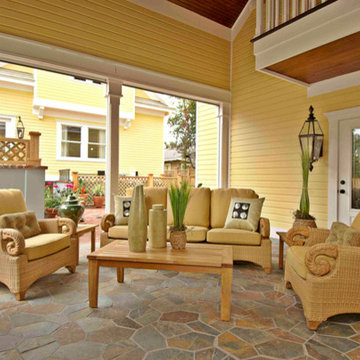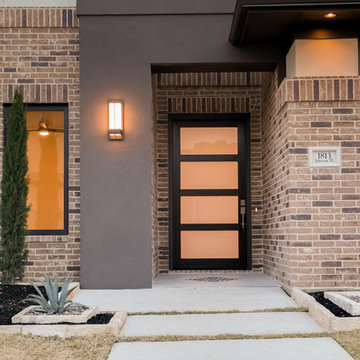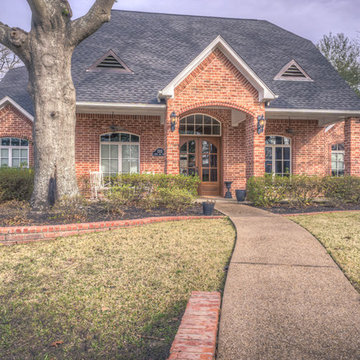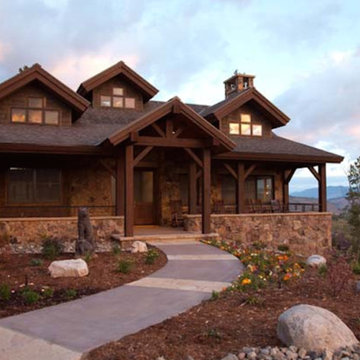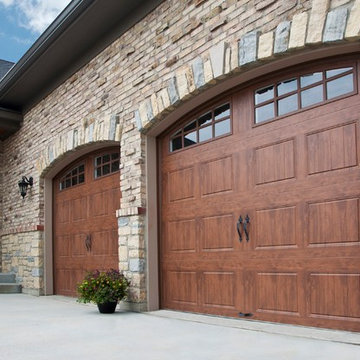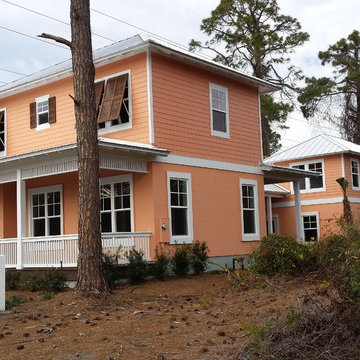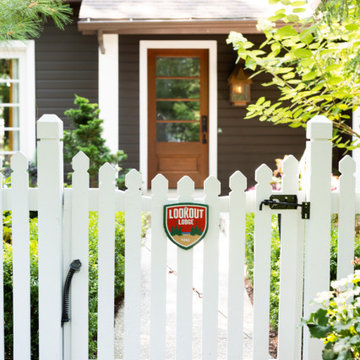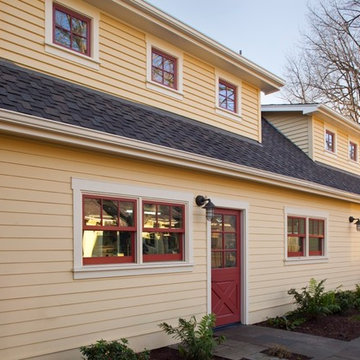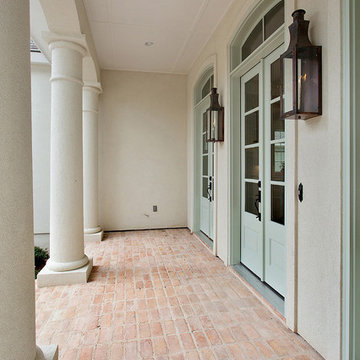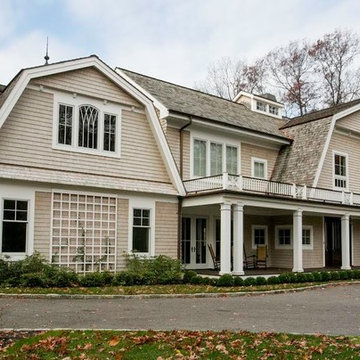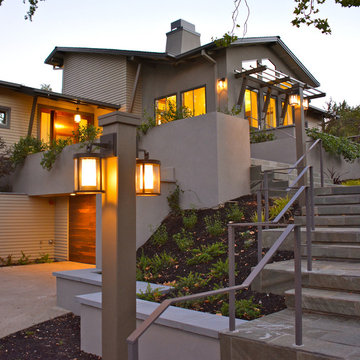466 Billeder af brunt hus med halvvalmet tag
Sorteret efter:
Budget
Sorter efter:Populær i dag
61 - 80 af 466 billeder
Item 1 ud af 3
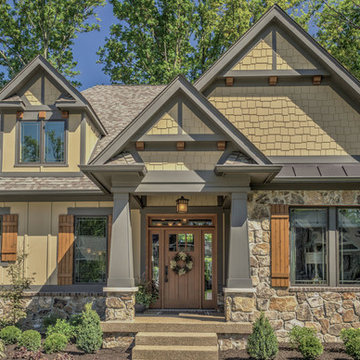
Earthy hues, comfortable furnishings, statement lights and mirrors, and a sleek, outdoor barbeque –this wine country home is perfect for family gatherings:
Project completed by Wendy Langston's Everything Home interior design firm , which serves Carmel, Zionsville, Fishers, Westfield, Noblesville, and Indianapolis.
For more about Everything Home, click here: https://everythinghomedesigns.com/
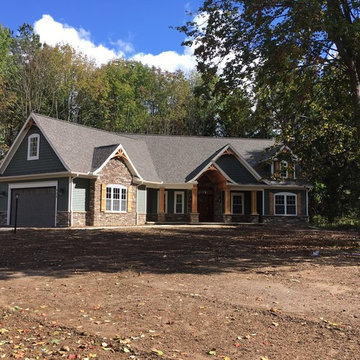
This craftsman style home features sage green siding, cedar shutters, and stone accents.
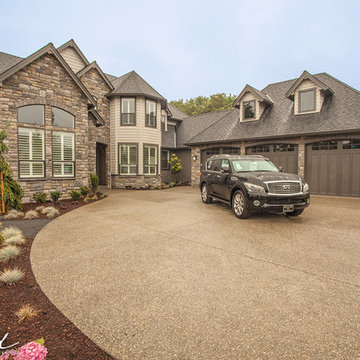
The Finleigh - Transitional Craftsman in Vancouver, Washington by Cascade West Development Inc.
Welcome to the Finleigh, a newer style transitional home that breaks the typical “New Home” mold. The exterior of this home boasts some traditional elements you would typically find in a NW Craftsman Style Design.
A steeper, more masculine 12/12 roof pitch, gorgeous dormers, a roof combination of gables and hips, a sprawling three car garage, massive amounts of stone and traditional siding, extend a comfortable welcoming hand to all.
Cascade West Facebook: https://goo.gl/MCD2U1
Cascade West Website: https://goo.gl/XHm7Un
These photos, like many of ours, were taken by the good people of ExposioHDR - Portland, Or
Exposio Facebook: https://goo.gl/SpSvyo
Exposio Website: https://goo.gl/Cbm8Ya
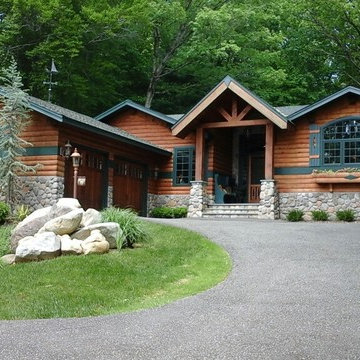
Rustic ranch featuring detailed stone work and custom siding and wood carriage style garage doors.
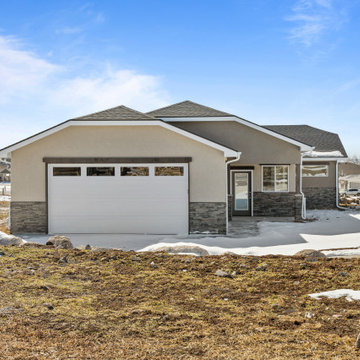
The La Rosa plan by New Beginnings New Homes is a ranch style floorplan with 3 bedrooms and 2 bathrooms. Open living area with sight lines from the front door to the rear patio. Vaulted ceilings, split bedroom design, built-in desk area.
466 Billeder af brunt hus med halvvalmet tag
4
