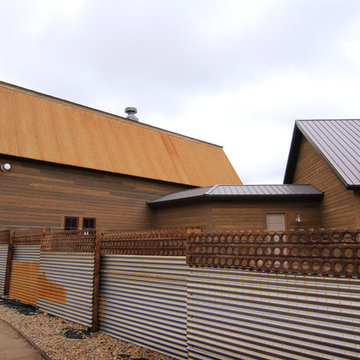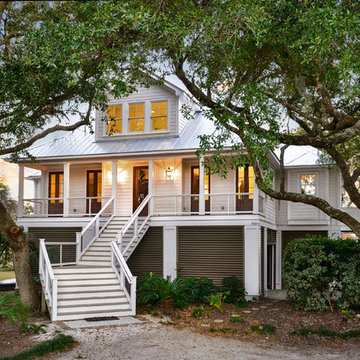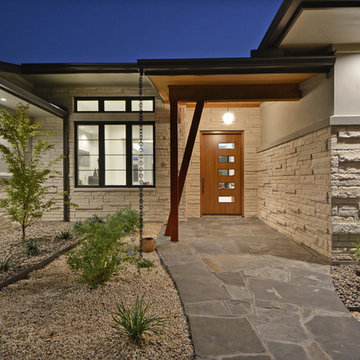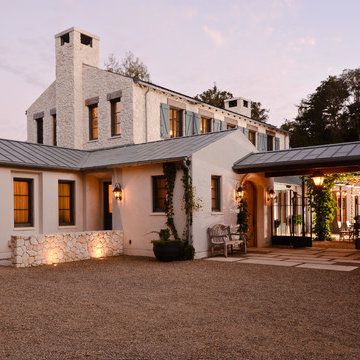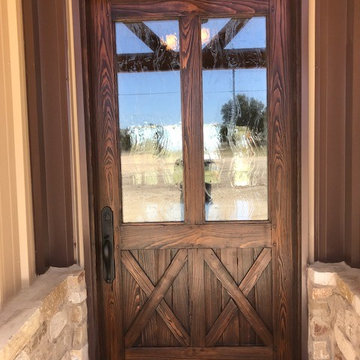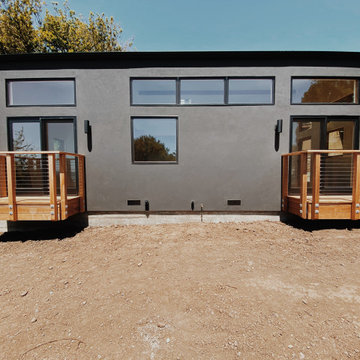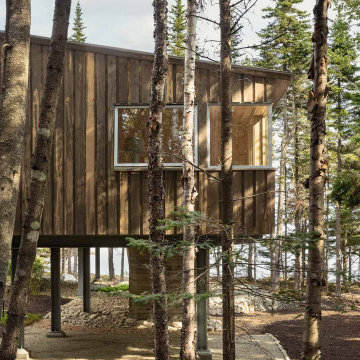2.356 Billeder af brunt hus med ståltag
Sorteret efter:
Budget
Sorter efter:Populær i dag
21 - 40 af 2.356 billeder
Item 1 ud af 3
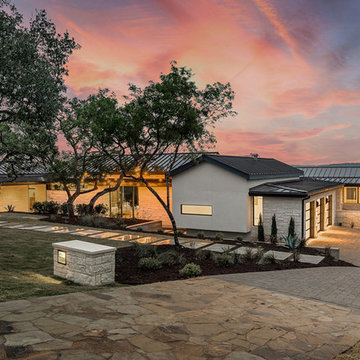
This wonderful home was a group effort! Home design and initial interior selections by LaRue Architects. Construction by Rivendale Homes. We were hired for additional design finish and fixture selections. The beautiful staging for placing the home on the market is by John-William Interiors.
Photography by JPM Real Estate Photography

The pocketing steel lift and slide door opens up the Great Room to the Entry Courtyard for an expanded entertainment space.

This beautiful lake and snow lodge site on the waters edge of Lake Sunapee, and only one mile from Mt Sunapee Ski and Snowboard Resort. The home features conventional and timber frame construction. MossCreek's exquisite use of exterior materials include poplar bark, antique log siding with dovetail corners, hand cut timber frame, barn board siding and local river stone piers and foundation. Inside, the home features reclaimed barn wood walls, floors and ceilings.

Here is an architecturally built house from the early 1970's which was brought into the new century during this complete home remodel by adding a garage space, new windows triple pane tilt and turn windows, cedar double front doors, clear cedar siding with clear cedar natural siding accents, clear cedar garage doors, galvanized over sized gutters with chain style downspouts, standing seam metal roof, re-purposed arbor/pergola, professionally landscaped yard, and stained concrete driveway, walkways, and steps.

Bracket portico for side door of house. The roof features a shed style metal roof. Designed and built by Georgia Front Porch.

View to entry at sunset. Dining to the right of the entry. Photography by Stephen Brousseau.
2.356 Billeder af brunt hus med ståltag
2


