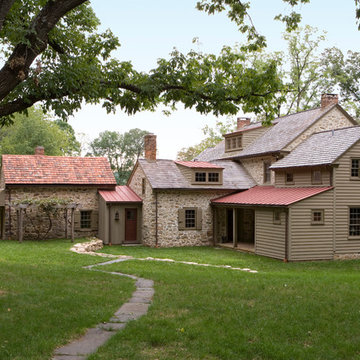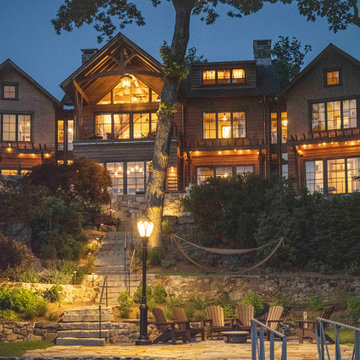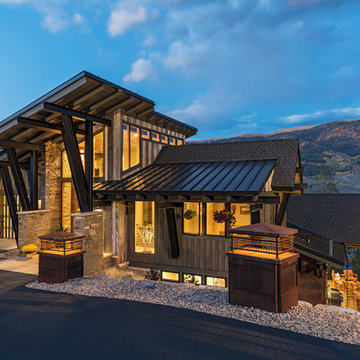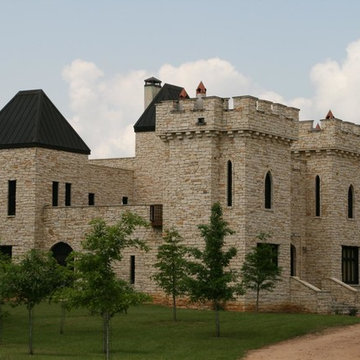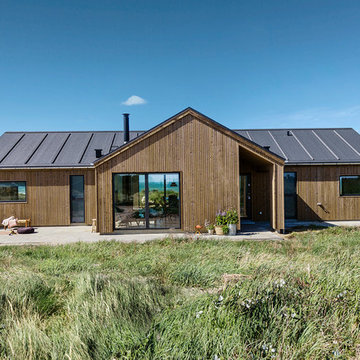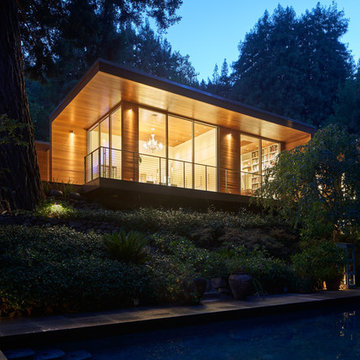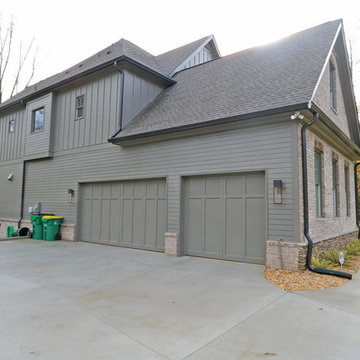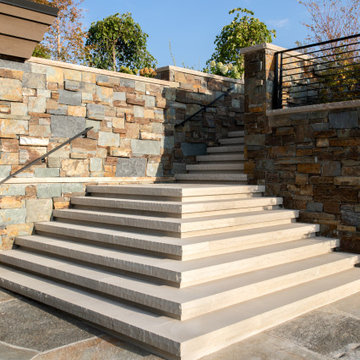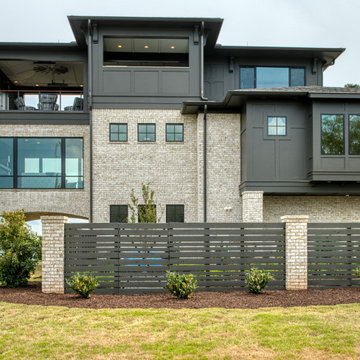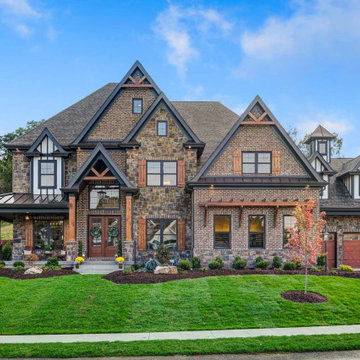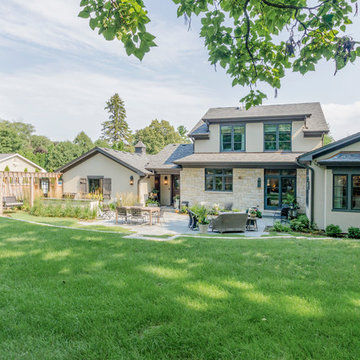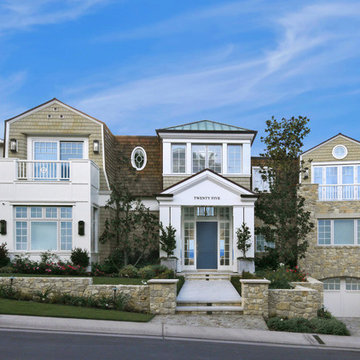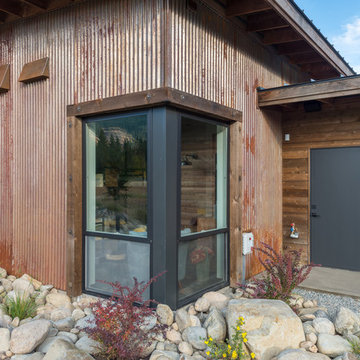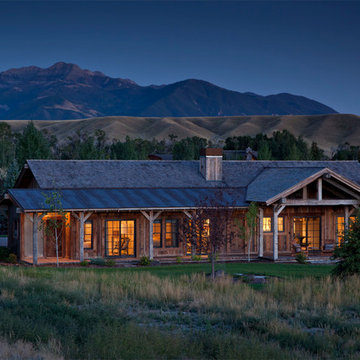1.433 Billeder af brunt hus med tag i forskellige materialer
Sorter efter:Populær i dag
161 - 180 af 1.433 billeder
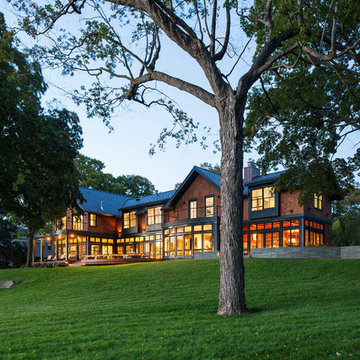
Marvin Windows - Slate Roof - Cedar Shake Siding - Marving Widows Award
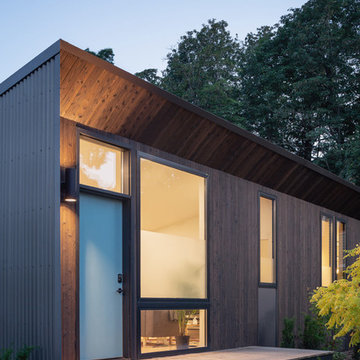
Project Overview:
This modern ADU build was designed by Wittman Estes Architecture + Landscape and pre-fab tech builder NODE. Our Gendai siding with an Amber oil finish clads the exterior. Featured in Dwell, Designmilk and other online architectural publications, this tiny project packs a punch with affordable design and a focus on sustainability.
This modern ADU build was designed by Wittman Estes Architecture + Landscape and pre-fab tech builder NODE. Our shou sugi ban Gendai siding with a clear alkyd finish clads the exterior. Featured in Dwell, Designmilk and other online architectural publications, this tiny project packs a punch with affordable design and a focus on sustainability.
“A Seattle homeowner hired Wittman Estes to design an affordable, eco-friendly unit to live in her backyard as a way to generate rental income. The modern structure is outfitted with a solar roof that provides all of the energy needed to power the unit and the main house. To make it happen, the firm partnered with NODE, known for their design-focused, carbon negative, non-toxic homes, resulting in Seattle’s first DADU (Detached Accessory Dwelling Unit) with the International Living Future Institute’s (IFLI) zero energy certification.”
Product: Gendai 1×6 select grade shiplap
Prefinish: Amber
Application: Residential – Exterior
SF: 350SF
Designer: Wittman Estes, NODE
Builder: NODE, Don Bunnell
Date: November 2018
Location: Seattle, WA
Photos courtesy of: Andrew Pogue
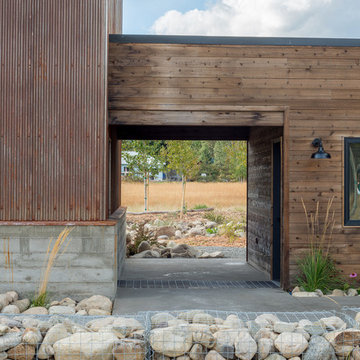
Breezeway detail. Snow grate between garage and house.
Photography by Lucas Henning.
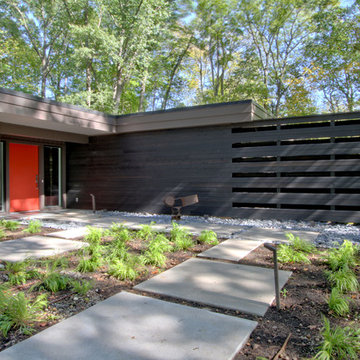
The tongue and groove, v-groove cedar siding becomes the fence cladding, which wraps around a private courtyard along the bedroom windows. The fencing is extra tall at 8'. Photo by Christopher Wright, CR
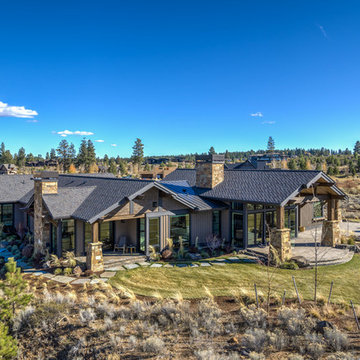
A drone view of the home's rear elevation and the large covered patio off the great room. Floor to ceiling windows allow for sweeping views from the interior. The home's fire pit is on the far right.
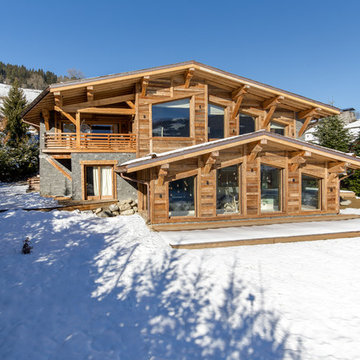
Vue de l'extérieure du chalet.
/ Réalisation et conception par Refuge
/ Daniel Durand photographe
1.433 Billeder af brunt hus med tag i forskellige materialer
9
