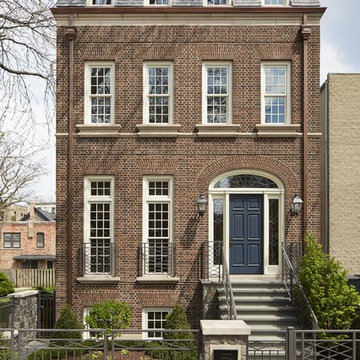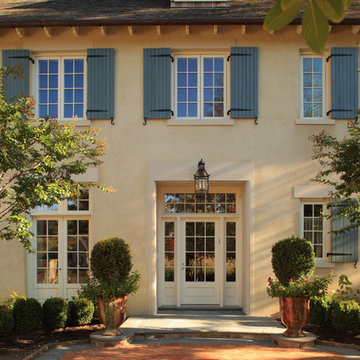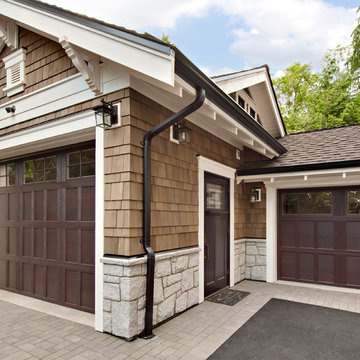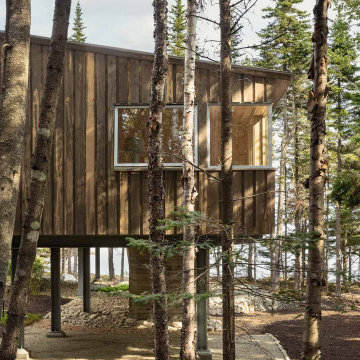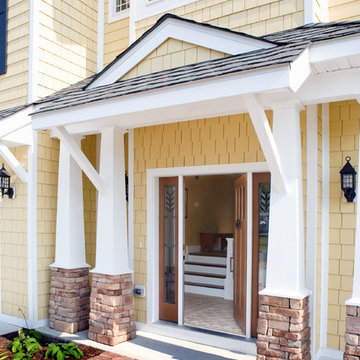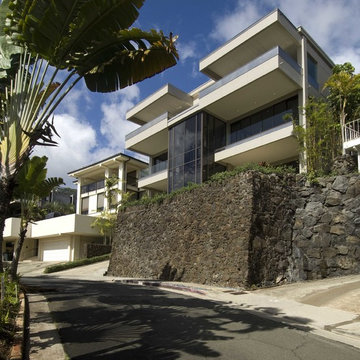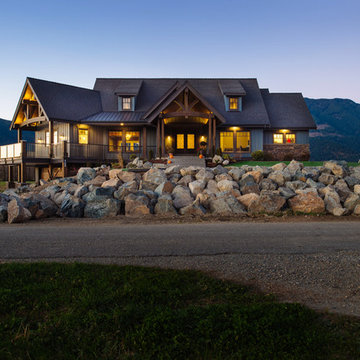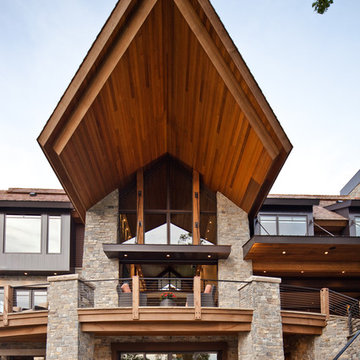3.636 Billeder af brunt hus med tre eller flere etager
Sorteret efter:
Budget
Sorter efter:Populær i dag
41 - 60 af 3.636 billeder
Item 1 ud af 3

Sumptuous spaces are created throughout the house with the use of dark, moody colors, elegant upholstery with bespoke trim details, unique wall coverings, and natural stone with lots of movement.
The mix of print, pattern, and artwork creates a modern twist on traditional design.
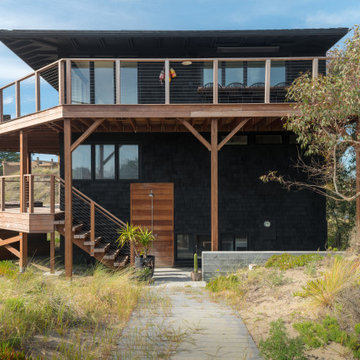
The owners of this beachfront retreat wanted a whole-home remodel. They were looking to revitalize their three-story vacation home with an exterior inspired by Japanese woodcraft and an interior the evokes Scandinavian simplicity. Now, the open kitchen and living room offer an energetic space for the family to congregate while enjoying a 360 degree coastal views.
Built-in bunkbeds for six ensure there’s enough sleeping space for visitors, while the outdoor shower makes it easy for beachgoers to rinse off before hitting the deckside hot tub. It was a joy to help make this vision a reality!

Immaculate Lake Norman, North Carolina home built by Passarelli Custom Homes. Tons of details and superb craftsmanship put into this waterfront home. All images by Nedoff Fotography
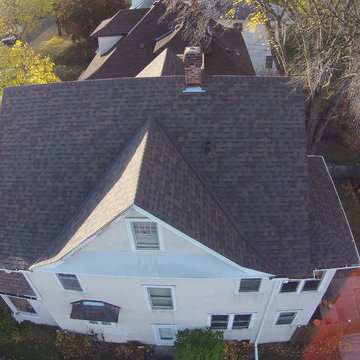
Construction Story:
Roof Installation, Owens Corning "Duration" "Teak", Minneapolis, Minnesota

Anschließend an die Galerie findet sich eine große überdachte Holzterrasse mit bestem Blick auf die Berge

This custom hillside home takes advantage of the terrain in order to provide sweeping views of the local Silver Lake neighborhood. A stepped sectional design provides balconies and outdoor space at every level.
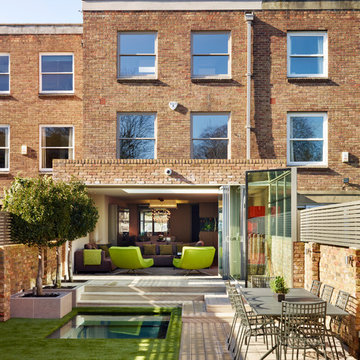
Work involved creating a new under garden basement with glass rooflights shown here. Glass cube covers the staircase to the basement and frameless bi-folding glass doors open up the house and create a complete outdoor indoor living space within.
3.636 Billeder af brunt hus med tre eller flere etager
3
