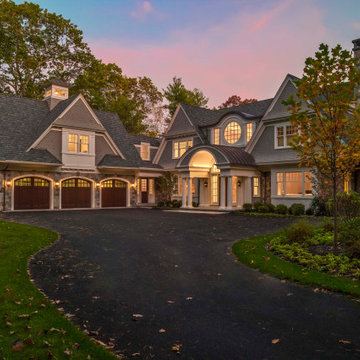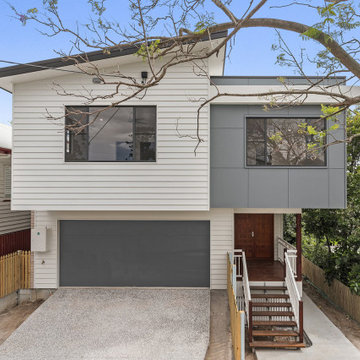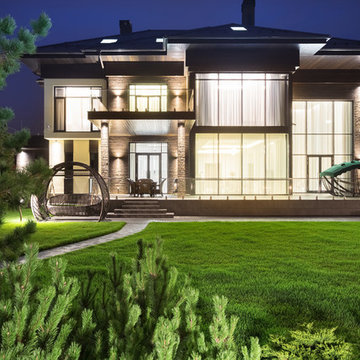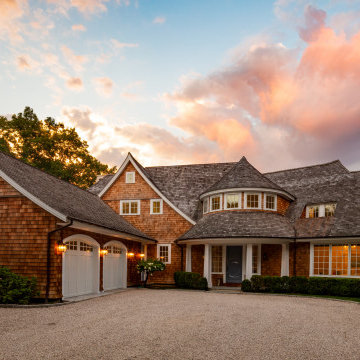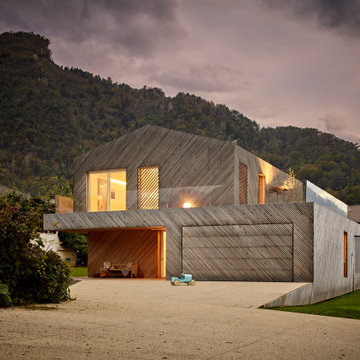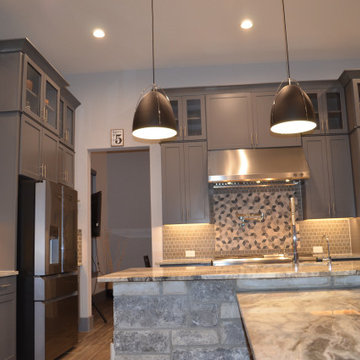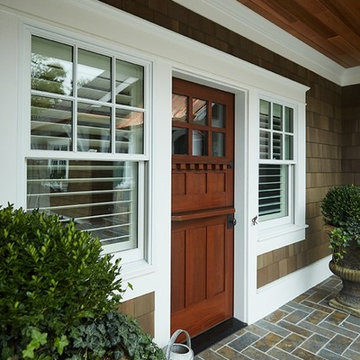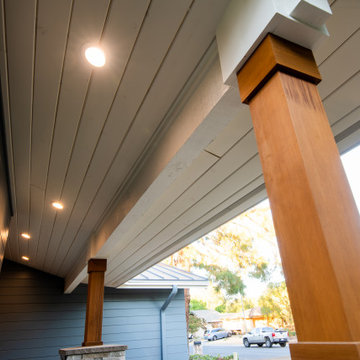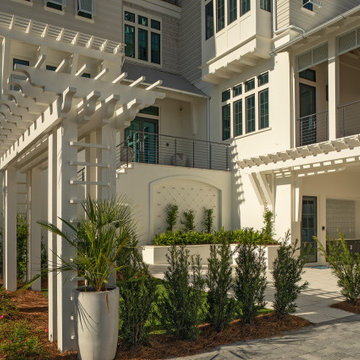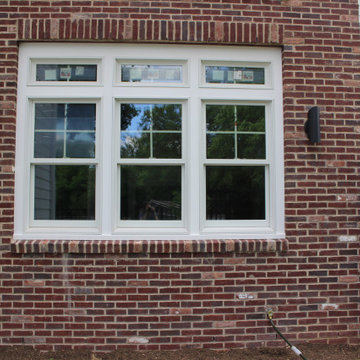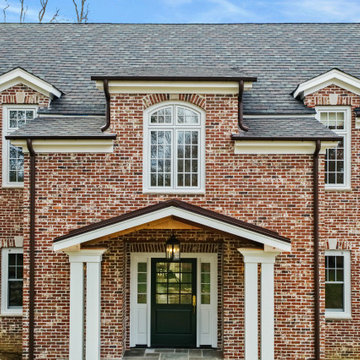755 Billeder af brunt hus
Sorteret efter:
Budget
Sorter efter:Populær i dag
181 - 200 af 755 billeder
Item 1 ud af 3
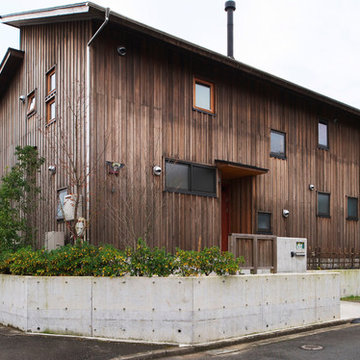
杉板張りの外壁の家。塗料はウッドロングエコ、着工してから薪ストーブをつけることになり、あたふたしたことを思い出します。屋根はガルバニューム鋼板、雨樋はステンレス、2階の一部に木製サッシを使っています。
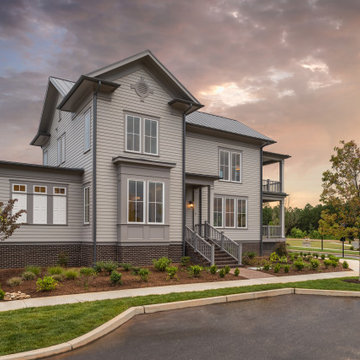
The exterior materials used in the Ashwood Home will allow the homeowner to live without the headache of constant maintenance. The columns are all HB&G structural fiberglass. The siding is Nichiha fiber cement. The frieze details around the home are made up of many detailed pieces, all comprised of materials that will not rot. The porch floors and railing are Timbertech composite. The home was built with efficiency and indoor air quality in mind. The home has Marvin windows, spray foam insulation, efficient HVAC systems and energy recovery ventilators installed. The energy recovery ventilators keep the home feeling fresh and clean with the introduction filtered fresh air from outside.
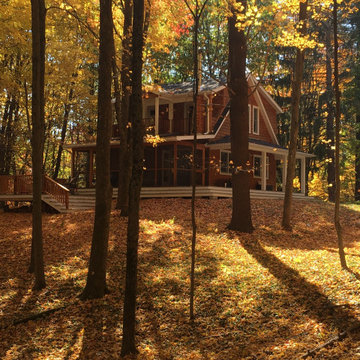
This custom cottage designed and built by Aaron Bollman is nestled in the Saugerties, NY. Situated in virgin forest at the foot of the Catskill mountains overlooking a babling brook, this hand crafted home both charms and relaxes the senses.

The project to refurbish and extend this mid-terrace Victorian house in Peckham began in late 2021. We were approached by a client with a clear brief of not only extending to meet the space requirements of a young family but also with a strong sense of aesthetics and quality of interior spaces that they wanted to achieve. An exterior design was arrived at through a careful study of precedents within the area. An emphasis was placed on blending in and remaining subservient to the existing built environment through materiality that blends harmoniously with its surroundings. Internally, we are working to the clients brief of creating a timeless yet unmistakably contemporary and functional interior. The aim is to utilise the orientation of the property for natural daylight, introduce clever storage solutions and use materials that will age gracefully and provide the perfect backdrop for living. The Planning Permission has been granted in spring 2022 with the work set to commence on site later in the year.
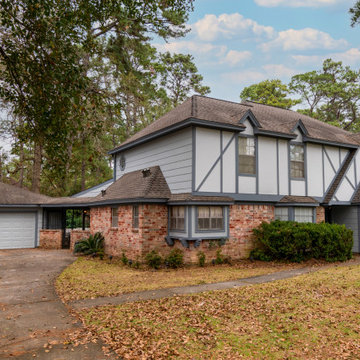
This was an early 1980's built, suburban, Tudor style home. We replaced the entire front façade with Hardie as well as all soffit, fascia, and trim, the lap siding had been replaced previously. We completed the project with a 3 color Sherwin Williams paint job.
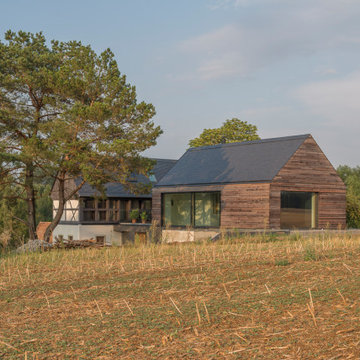
Nach heutigen Raumanforderungen wäre das denkmalgeschützte Haus von ca. 1750 nicht mehr als Wohnhaus nutzbar gewesen. Um eine komfortable Nutzung zu ermöglichen, werden die Gemeinschaftsräume, wie Küche und Wohnraum in einem offen gestalteten Anbau untergebracht, während die privaten Räume, wie Bäder und Schlafräume im gemütlichen Umgebindehaus Platz finden.
Die Kubatur des Erweiterungsbaus entspricht dabei der des Umgebindehauses. Die Gestaltung – mit dem massiven Erdgeschoss aus Sichtbeton und dem leichten, holzbekleidetem Obergeschoss mit mit Satteldach – nimmt dabei Bezug auf das Denkmal.
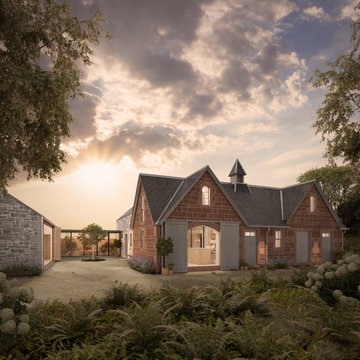
Nutwood Steading is a conversion of a historic coach house and stable to a sustainable family home. The existing Victorian-era building is charming but in a derelict state. The steading includes high-quality local stonework and some beautiful historic features.
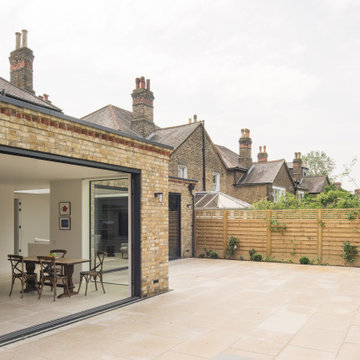
Elegant and calm home extension and refurbishment of a detached 3-storey Victorian house in Sydenham.
755 Billeder af brunt hus
10
