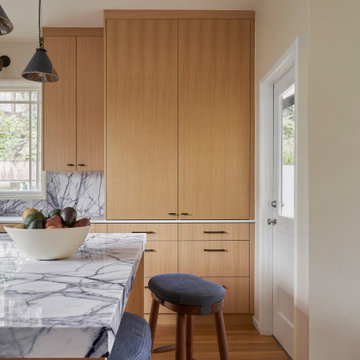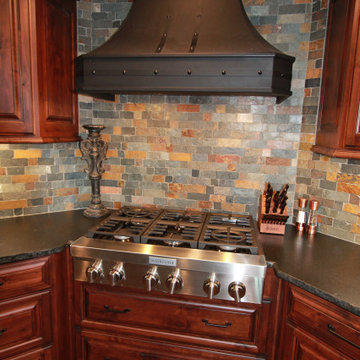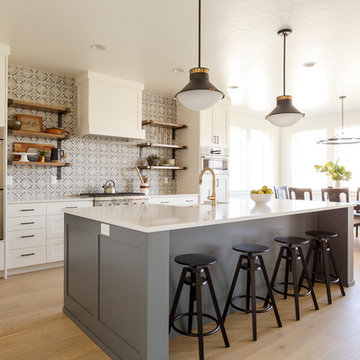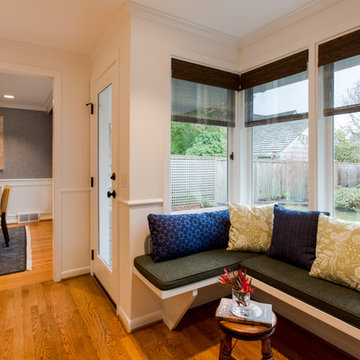32.771 Billeder af brunt køkken med flerfarvet stænkplade
Sorteret efter:
Budget
Sorter efter:Populær i dag
21 - 40 af 32.771 billeder
Item 1 ud af 3

This 1920 Craftsman home was remodeled in the early 80’s where a large family room was added off the back of the home. This remodel utilized the existing back porch as part of the kitchen. The 1980’s remodel created two issues that were addressed in the current kitchen remodel:
1. The new family room (with 15’ ceilings) added a very contemporary feel to the home. As one walked from the dining room (complete with the original stained glass and built-ins with leaded glass fronts) through the kitchen, into the family room, one felt as if they were walking into an entirely different home.
2. The ceiling height change in the enlarged kitchen created an eyesore.
The designer addressed these 2 issues by creating a galley kitchen utilizing a mid-tone glazed finish on alder over an updated version of a shaker door. This door had wider styles and rails and a deep bevel framing the inset panel, thus incorporating the traditional look of the shaker door in a more contemporary setting. By having the crown molding stained with an espresso finish, the eye is drawn across the room rather than up, minimizing the different ceiling heights. The back of the bar (viewed from the dining room) further incorporates the same espresso finish as an accent to create a paneled effect (Photo #1). The designer specified an oiled natural maple butcher block as the counter for the eating bar. The lighting over the bar, from Rejuvenation Lighting, is a traditional shaker style, but finished in antique copper creating a new twist on an old theme.
To complete the traditional feel, the designer specified a porcelain farm sink with a traditional style bridge faucet with porcelain lever handles. For additional storage, a custom tall cabinet in a denim-blue washed finish was designed to store dishes and pantry items (Photo #2).
Since the homeowners are avid cooks, the counters along the wall at the cook top were made 30” deep. The counter on the right of the cook top is maple butcher block; the remainder of the countertops are Silver and Gold Granite. Recycling is very important to the homeowner, so the designer incorporated an insulated copper door in the backsplash to the right of the ovens, which allows the homeowner to put all recycling in a covered exterior location (Photo #3). The 4 X 8” slate subway tile is a modern play on a traditional theme found in Craftsman homes (Photo #4).
The new kitchen fits perfectly as a traditional transition when viewed from the dining, and as a contemporary transition when viewed from the family room.

Hand-finished stainless farm sink and island prep sink made out of 316L Marine Grade stainless steel. The large workstation sink along the window boasts a beautiful view while prepping food or washing up after an evening of entertaining. Small workstation sink in the island for easy access beside the stunning range and hood. Custom cabinetry sets the look apart for a fully tailored result.

Кухонный гарнитур выполнен из фасадов EGGER, фасадов SAVIOLA. Пространство до потолка заполняют антресоли. Мойка гранитная, Нижние фасады без ручек, установлен профиль GOLA, верхние фасады без ручек открываются от нажатия (петли BLUM/TIP-ON), подсветка врезная

This is a major, comprehensive kitchen remodel on a home over 100 years old. 14" solid brick exterior walls and ornate architraves that replicate the original architraves which were preserved around the historic residence.

Where culinary dreams come to life, elevate your space with a timeless design and impeccable craftsmanship. Tell us in the comments what is your favorite feature.

This kitchen uses Dura Supreme's Kendall door style in the rich Cherry Chestnut stain. The dark stained finish in contrast with the light tile backsplash and Viscount White Granite balance out wonderfully.
Designer: Aaron Mauk

Simple and clean in-law unit kitchenette featuring quartz counter tops, decorative tile backsplash, hidden appliances, custom cabinetry, and engineered wide plank, oak flooring.
32.771 Billeder af brunt køkken med flerfarvet stænkplade
2












