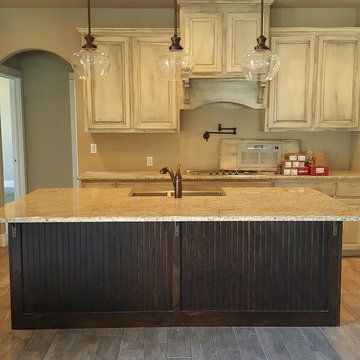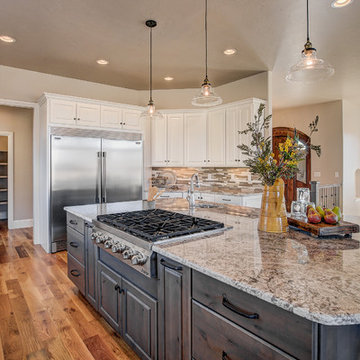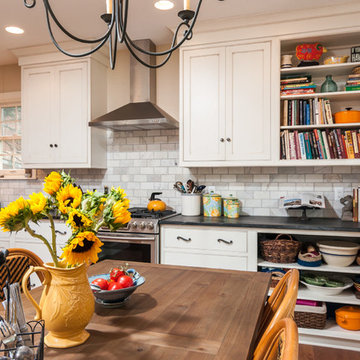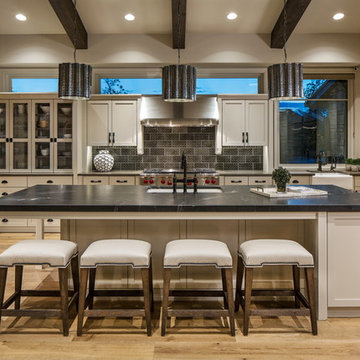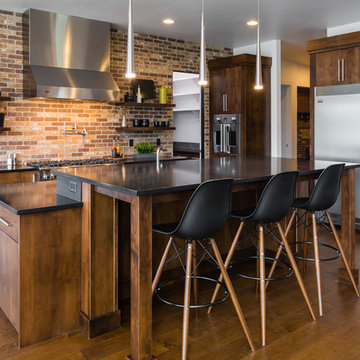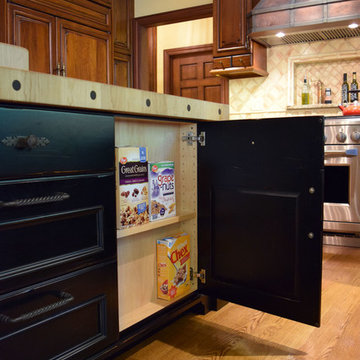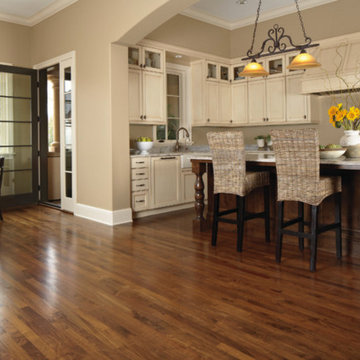127.676 Billeder af brunt køkken med granitbordplade
Sorteret efter:
Budget
Sorter efter:Populær i dag
81 - 100 af 127.676 billeder
Item 1 ud af 3
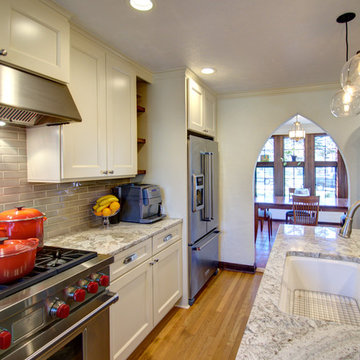
This is an old early 20th century Period home, with a combination of Gothic and Tudor Revival details. These homes have so much character already that they are a lot of fun to work with! The kitchen was originally very closed-off from the rest of the living spaces, as is typical with homes of this era. While it was important to us to maintain the original style and character, we also wanted to make a more functional, modern home, too.
We moved the kitchen into the dining room, the dining room into the office, and the office into the kitchen.
--Architecture and Photography by Jamee Parish Architects, LLC

Welcome home to the Remington. This breath-taking two-story home is an open-floor plan dream. Upon entry you'll walk into the main living area with a gourmet kitchen with easy access from the garage. The open stair case and lot give this popular floor plan a spacious feel that can't be beat. Call Visionary Homes for details at 435-228-4702. Agents welcome!
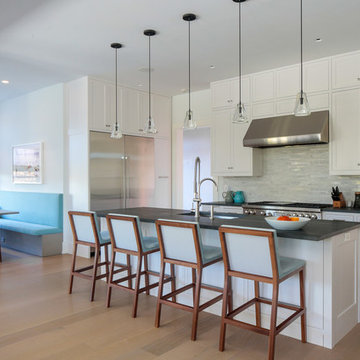
A spacious and open kitchen design was ideal for these clients, who wanted a home for entertaining. The traditional white shaker cabinets offer an updated feel when combined with the slate grey countertops, stainless steel appliances, and glazed subway tile backsplash. A convenient banquet is subtly placed to the side of the kitchen, offering an accessible place to sit with family without being isolated from them.
Project Location: The Hamptons. Project designed by interior design firm, Betty Wasserman Art & Interiors. From their Chelsea base, they serve clients in Manhattan and throughout New York City, as well as across the tri-state area and in The Hamptons.
For more about Betty Wasserman, click here: https://www.bettywasserman.com/
To learn more about this project, click here: https://www.bettywasserman.com/spaces/daniels-lane-getaway/

U-Shape kitchen with stained Shaker style full overlay cabinetry with a custom hood vent. Granite countertops in Antique Gold coordinates nicely with the warm multi color stone backsplash accent wall. (Ryan Hainey)

Located in Whitefish, Montana near one of our nation’s most beautiful national parks, Glacier National Park, Great Northern Lodge was designed and constructed with a grandeur and timelessness that is rarely found in much of today’s fast paced construction practices. Influenced by the solid stacked masonry constructed for Sperry Chalet in Glacier National Park, Great Northern Lodge uniquely exemplifies Parkitecture style masonry. The owner had made a commitment to quality at the onset of the project and was adamant about designating stone as the most dominant material. The criteria for the stone selection was to be an indigenous stone that replicated the unique, maroon colored Sperry Chalet stone accompanied by a masculine scale. Great Northern Lodge incorporates centuries of gained knowledge on masonry construction with modern design and construction capabilities and will stand as one of northern Montana’s most distinguished structures for centuries to come.
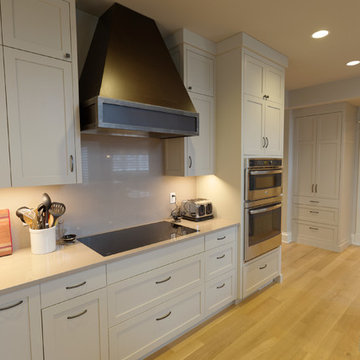
Custom Shaker-style kitchen cabinets by Meadowlark. Arts and Crafts style custom home designed and built by Meadowlark Design + Build in Ann Arbor, Michigan. T
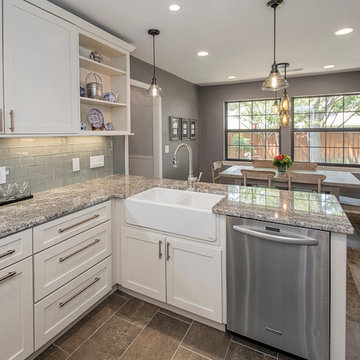
This house built in the 1970s was feeling cut off and dated for these homeowners. They had a cramped kitchen and a dining space they weren't using. We tore down the walls and the old kitchen and went all new with this remodel. We installed light white cabinets and created much more counter space for cooking. All new appliances and even a bakers countertop set at the perfect height for rolling pie crusts make this kitchen truly custom and special. Design by Hatfield Builders & Remodelers | Photography by Versatile Imaging

The new pantry is located where the old pantry was housed. The exisitng pantry contained standard wire shelves and bi-fold doors on a basic 18" deep closet. The homeowner wanted a place for deocorative storage, so without changing the footprint, we were able to create a more functional, more accessible and definitely more beautiful pantry!
Alex Claney Photography, LauraDesignCo for photo staging
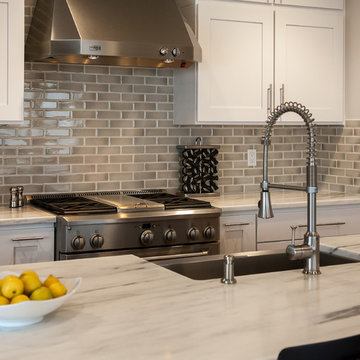
White Kitchen, contemporary kitchen, kitchen remodel, denver kitchen, denver colorado, Black & White, Black & White Kitchen, Kitchen Makeover, Custom Lighting, Subway Tile, eat in kitchen,
127.676 Billeder af brunt køkken med granitbordplade
5
