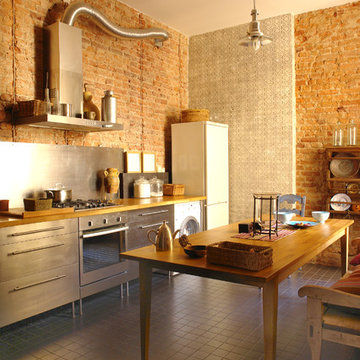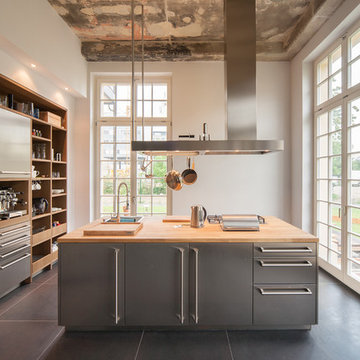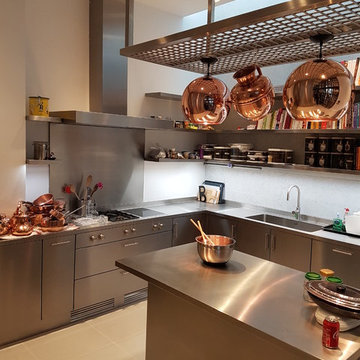917 Billeder af brunt køkken med skabe i rustfrit stål
Sorteret efter:
Budget
Sorter efter:Populær i dag
1 - 20 af 917 billeder
Item 1 ud af 3

Interior Design: Muratore Corp Designer, Cindy Bayon | Construction + Millwork: Muratore Corp | Photography: Scott Hargis

Windows and door panels reaching for the 12 foot ceilings flood this kitchen with natural light. Custom stainless cabinetry with an integral sink and commercial style faucet carry out the industrial theme of the space.
Photo by Lincoln Barber

Oak countertops over stainless steel cabinets for this 1928 Tudor Revival kitchen remodel.
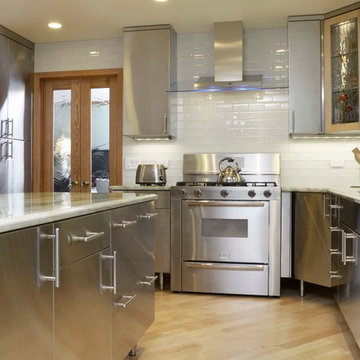
We loved doing this kitchen. Our stainless steel cabinets worked great with there marble countertops, white subway tiles, and the beautiful glass that they inserted into the wall cabinets. Very functional and sustainable.
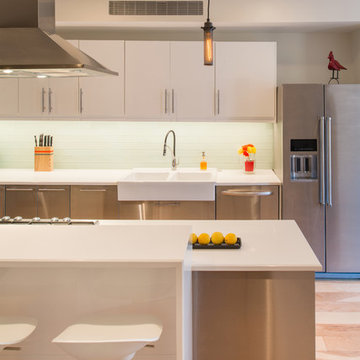
View of open concept space on first floor with new custom kitchen and dining beyond. Custom Stair to second floor also shown.
John Cole Photography
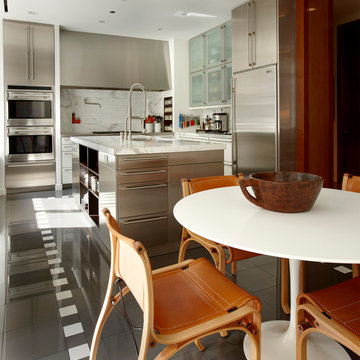
The kitchen is a highly efficient and modern space where ease of maintenance and maximization of storage were paramount. A playful outlining of the island with accents of white in the porcelain floor provide the only true decoration.

Architect: Peter Becker
General Contractor: Allen Construction
Photographer: Ciro Coelho

Photography-Hedrich Blessing
Glass House:
The design objective was to build a house for my wife and three kids, looking forward in terms of how people live today. To experiment with transparency and reflectivity, removing borders and edges from outside to inside the house, and to really depict “flowing and endless space”. To construct a house that is smart and efficient in terms of construction and energy, both in terms of the building and the user. To tell a story of how the house is built in terms of the constructability, structure and enclosure, with the nod to Japanese wood construction in the method in which the concrete beams support the steel beams; and in terms of how the entire house is enveloped in glass as if it was poured over the bones to make it skin tight. To engineer the house to be a smart house that not only looks modern, but acts modern; every aspect of user control is simplified to a digital touch button, whether lights, shades/blinds, HVAC, communication/audio/video, or security. To develop a planning module based on a 16 foot square room size and a 8 foot wide connector called an interstitial space for hallways, bathrooms, stairs and mechanical, which keeps the rooms pure and uncluttered. The base of the interstitial spaces also become skylights for the basement gallery.
This house is all about flexibility; the family room, was a nursery when the kids were infants, is a craft and media room now, and will be a family room when the time is right. Our rooms are all based on a 16’x16’ (4.8mx4.8m) module, so a bedroom, a kitchen, and a dining room are the same size and functions can easily change; only the furniture and the attitude needs to change.
The house is 5,500 SF (550 SM)of livable space, plus garage and basement gallery for a total of 8200 SF (820 SM). The mathematical grid of the house in the x, y and z axis also extends into the layout of the trees and hardscapes, all centered on a suburban one-acre lot.
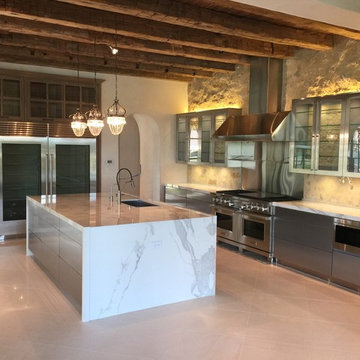
A clean modern kitchen designed for an eclectic home with Mediterranean flair. This home was built by Byer Builders within the Houston Oaks Country Club gated community in Hockley, TX. The cabinets feature new mechanical drawer slides that are a touch-to-open drawer with a soft-close feature by Blum.

The Modern-Style Kitchen Includes Italian custom-made cabinetry, electrically operated, new custom-made pantries, granite backsplash, wood flooring and granite countertops. The kitchen island combined exotic quartzite and accent wood countertops. Appliances included: built-in refrigerator with custom hand painted glass panel, wolf appliances, and amazing Italian Terzani chandelier.
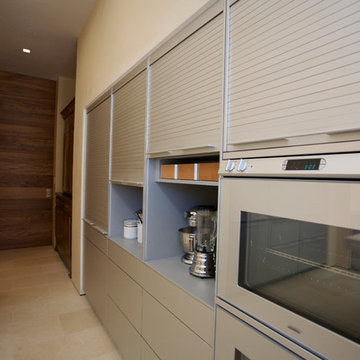
Stainless steel roll-up doors by Dawson-Clinton provide contemporary kitchen storage.

New custom designed kitchen with both stainless steel cabinets and custom painted wood cabinets.
Mitchell Shenker, Photographer
917 Billeder af brunt køkken med skabe i rustfrit stål
1


