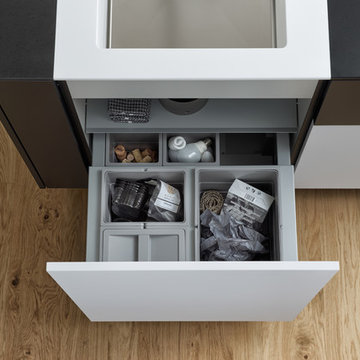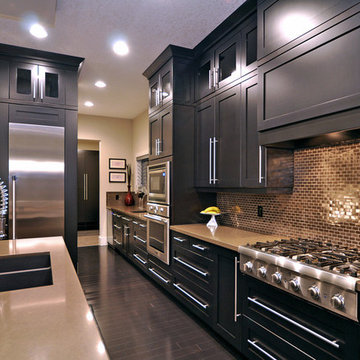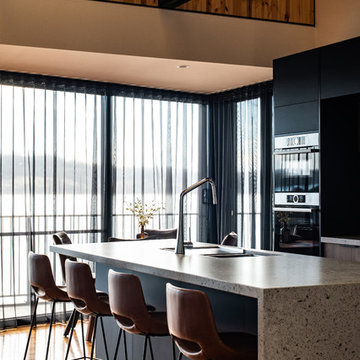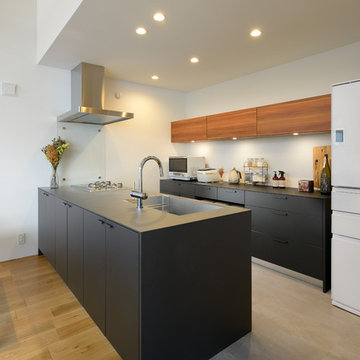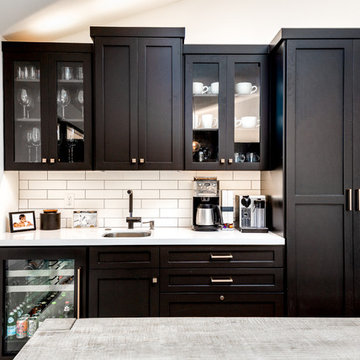4.057 Billeder af brunt køkken med sorte skabe
Sorteret efter:
Budget
Sorter efter:Populær i dag
61 - 80 af 4.057 billeder
Item 1 ud af 3

Kitchen Design and Photo by Dove Design Studio.
Dove Design Studio was awarded Kitchen of the Month by House Beautiful Magazine Dec/Jan 2017 Edition!! This spectacular kitchen has Caesarstone Calacatta Nuvo custom counter top fabricated by Atlas Marble & Granite.
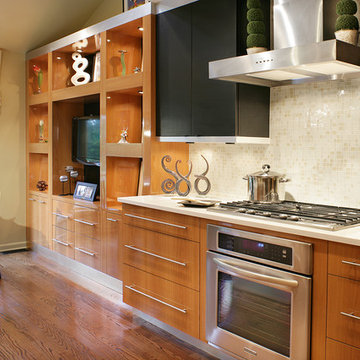
Renovating kitchen by removing wall between kitchen and dining room. Wall paint color: B. Moore # HC30 Philadelphia Cream.
Photo credit: Peter Rymwid

This coastal, contemporary Tiny Home features a warm yet industrial style kitchen with stainless steel counters and husky tool drawers and black cabinets. The silver metal counters are complimented by grey subway tiling as a backsplash against the warmth of the locally sourced curly mango wood windowsill ledge. The mango wood windowsill also acts as a pass-through window to an outdoor bar and seating area on the deck. Entertaining guests right from the kitchen essentially makes this a wet-bar. LED track lighting adds the right amount of accent lighting and brightness to the area. The window is actually a french door that is mirrored on the opposite side of the kitchen. This kitchen has 7-foot long stainless steel counters on either end. There are stainless steel outlet covers to match the industrial look. There are stained exposed beams adding a cozy and stylish feeling to the room. To the back end of the kitchen is a frosted glass pocket door leading to the bathroom. All shelving is made of Hawaiian locally sourced curly mango wood. A stainless steel fridge matches the rest of the style and is built-in to the staircase of this tiny home. Dish drying racks are hung on the wall to conserve space and reduce clutter.

Elegant and minimalist kitchen in classic marble and soft dark tones.
The Balmoral House is located within the lower north-shore suburb of Balmoral. The site presents many difficulties being wedged shaped, on the low side of the street, hemmed in by two substantial existing houses and with just half the land area of its neighbours. Where previously the site would have enjoyed the benefits of a sunny rear yard beyond the rear building alignment, this is no longer the case with the yard having been sold-off to the neighbours.
Our design process has been about finding amenity where on first appearance there appears to be little.
The design stems from the first key observation, that the view to Middle Harbour is better from the lower ground level due to the height of the canopy of a nearby angophora that impedes views from the first floor level. Placing the living areas on the lower ground level allowed us to exploit setback controls to build closer to the rear boundary where oblique views to the key local features of Balmoral Beach and Rocky Point Island are best.
This strategy also provided the opportunity to extend these spaces into gardens and terraces to the limits of the site, maximising the sense of space of the 'living domain'. Every part of the site is utilised to create an array of connected interior and exterior spaces
The planning then became about ordering these living volumes and garden spaces to maximise access to view and sunlight and to structure these to accommodate an array of social situations for our Client’s young family. At first floor level, the garage and bedrooms are composed in a linear block perpendicular to the street along the south-western to enable glimpses of district views from the street as a gesture to the public realm. Critical to the success of the house is the journey from the street down to the living areas and vice versa. A series of stairways break up the journey while the main glazed central stair is the centrepiece to the house as a light-filled piece of sculpture that hangs above a reflecting pond with pool beyond.
The architecture works as a series of stacked interconnected volumes that carefully manoeuvre down the site, wrapping around to establish a secluded light-filled courtyard and terrace area on the north-eastern side. The expression is 'minimalist modern' to avoid visually complicating an already dense set of circumstances. Warm natural materials including off-form concrete, neutral bricks and blackbutt timber imbue the house with a calm quality whilst floor to ceiling glazing and large pivot and stacking doors create light-filled interiors, bringing the garden inside.
In the end the design reverses the obvious strategy of an elevated living space with balcony facing the view. Rather, the outcome is a grounded compact family home sculpted around daylight, views to Balmoral and intertwined living and garden spaces that satisfy the social needs of a growing young family.
Photo Credit: Katherine Lu
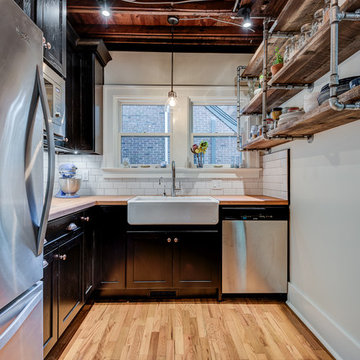
This style is all about raw textural beauty at its diverse best! Exposed beams unveil raised ceiling heights without effecting the structural integrity of the space. The floating gas pipe shelves are a great way of bringing industrial beauty to the kitchen while expanding the available shelf space! Apron front sink adds a layer of depth, functionality and design. White subway tile allows for clean lines and butcher block countertops draws all the raw elements together. Single pendant light adds for the industrial feel and all stainless steel appliances are the finishing touch to this kitchen design.
Buras Photography
#kitchendesign #gas #exposed #subwaytile #pendantlight #stainlesssteel #butchersblock #kitchendesigns #pendantlights #finishingtouches #integrity #ceiling #heights #floating #apron #functionality #countertops #appliances #beam #pipes #layers #sink #shelves
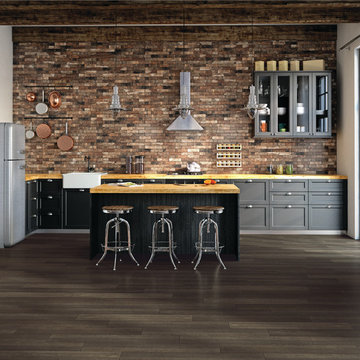
Photo features Urban District BRX, Downtown in 2x8 | Additional colors available: Eastside, Garden, Industrial, Midtown and Warehouse | Additional size available: 4x8
As a wholesale importer and distributor of tile, brick, and stone, we maintain a significant inventory to supply dealers, designers, architects, and tile setters. Although we only sell to the trade, our showroom is open to the public for product selection.
We have five showrooms in the Northwest and are the premier tile distributor for Idaho, Montana, Wyoming, and Eastern Washington. Our corporate branch is located in Boise, Idaho.

Shop the Look, See the Photo Tour here: https://www.studio-mcgee.com/studioblog/2016/4/4/modern-mountain-home-tour
Watch the Webisode: https://www.youtube.com/watch?v=JtwvqrNPjhU
Travis J Photography
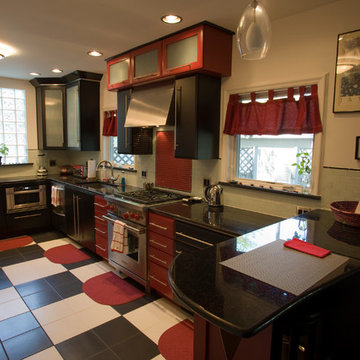
The Owner's charge was to create a Black & White kitchen that was RED all over. Michael Johnson Cabinetmaker did a superb job of fabricating the cabinets and even more importantly finishing them to our specifications. The black and white checkerboard ceramic tile floor added to the color pattern. The 1x1 Interstyle red tile inlaid into the Interstyle white tile backsplash brought even more red to the project. The stainless steel Wolf Range with the red knobs contributed not only a great cooking system but a splash of red to the project. The glass block window replaced a smaller window in order to bring more natural light into the space without compromising privacy.

A unique blend of visual, textural and practical design has come together to create this bright and enjoyable Clonfarf kitchen.
Working with the owners interior designer, Anita Mitchell, we decided to take inspiration from the spectacular view and make it a key feature of the design using a variety of finishes and textures to add visual interest to the space and work with the natural light. Photos by Eliot Cohen
4.057 Billeder af brunt køkken med sorte skabe
4



