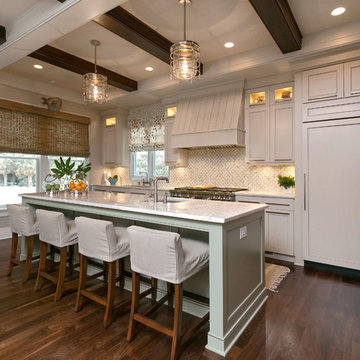41.911 Billeder af brunt parallelt køkken
Sorteret efter:
Budget
Sorter efter:Populær i dag
21 - 40 af 41.911 billeder
Item 1 ud af 3

Sutton Signature from the Modin Rigid LVP Collection: Refined yet natural. A white wire-brush gives the natural wood tone a distinct depth, lending it to a variety of spaces.

Le charme du Sud à Paris.
Un projet de rénovation assez atypique...car il a été mené par des étudiants architectes ! Notre cliente, qui travaille dans la mode, avait beaucoup de goût et s’est fortement impliquée dans le projet. Un résultat chiadé au charme méditerranéen.

High Ceilings and Tall Cabinetry. Water fall Counters in Marble.

Traditional white pantry. Ten feet tall with walnut butcher block counter top, Shaker drawer fronts, polished chrome hardware, baskets with canvas liners, pullouts for canned goods and cooking sheet slots.

Beautiful, expansive Midcentury Modern family home located in Dover Shores, Newport Beach, California. This home was gutted to the studs, opened up to take advantage of its gorgeous views and designed for a family with young children. Every effort was taken to preserve the home's integral Midcentury Modern bones while adding the most functional and elegant modern amenities. Photos: David Cairns, The OC Image

Tall wall of storage and built in appliances adore the main passageway between sun room and great room.

Custom Contemporary Home in a Northwest Modern Style utilizing warm natural materials such as cedar rainscreen siding, douglas fir beams, ceilings and cabinetry to soften the hard edges and clean lines generated with durable materials such as quartz counters, porcelain tile floors, custom steel railings and cast-in-place concrete hardscapes.
Photographs by Miguel Edwards

The Magnolia Renovation has been primarily concerned with the design of a new, highly crafted modern kitchen in a traditional home located in the Magnolia neighborhood of Seattle. The kitchen design relies on the creation of a very simple continuous space that is occupied by highly crafted pieces of furniture, cabinets and fittings. Materials such as steel, bronze, bamboo, stained elm, woven cattail, and sea grass are used in juxtaposition, allowing each material to benefit from adjacent contrasts in texture and color.
The existing kitchen and dining room consisted of separate rooms with a dividing wall. This wall was removed to create a long, continuous, east-west space, approximately 34 feet long, with cabinets and counters along each wall. The west end of the space has glass doors and views to the Puget Sound. The east end also has glass doors, leading to a small garden space. In the center of the new kitchen/dining space, we designed two long, custom tables from reclaimed elm planks (20" wide, 2" thick). The first table is a working kitchen island, the second table is the dining table. Both tables have custom blued-steel bases with laser-cut bronze overlay. We also designed custom stools with blued-steel bases and woven cattail rush seats. The lighting of the kitchen consists of 15 small, candle-like fixtures arranged in a random array with custom steel brackets. The cabinets are custom designed, with bleached Alaskan yellow cedar frames and bamboo panels. The counters are a dark limestone with a beautiful stone mosaic backsplash with a bamboo-like pattern. Adjacent to the backsplash is a long horizontal window with a “beargrass” resin panel placed on the interior side of the window. The “beargrass” panel contains actual sea grasses, which are backlit by the window behind the panel.
Photo: Benjamin Benschneider

This 11 ft long island needed substantial lighting to keep everything in scale. Turner stools bring in a vintage element and keep with the Historic Nickel finish on the lighitng. Photo: Matt Edington Builder: Robert Egge Construction Design: Shuffle Interiors
41.911 Billeder af brunt parallelt køkken
2










