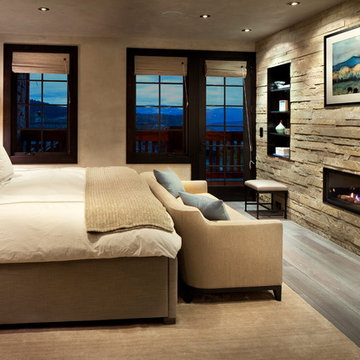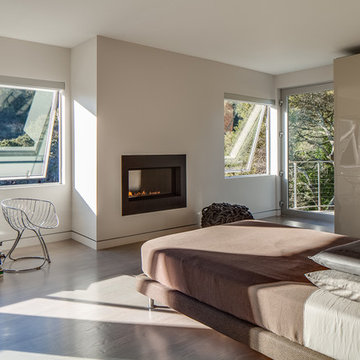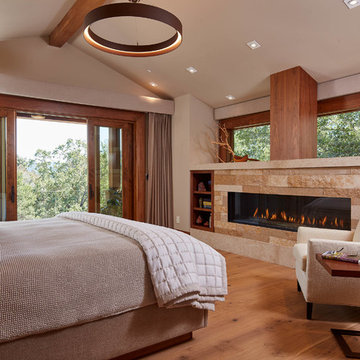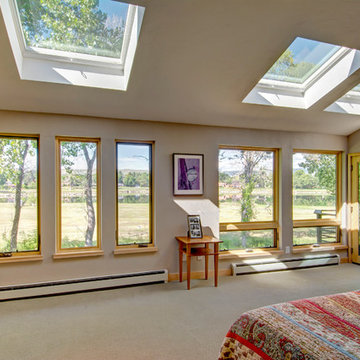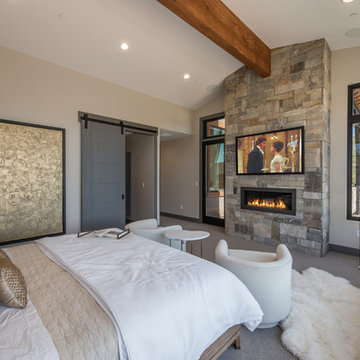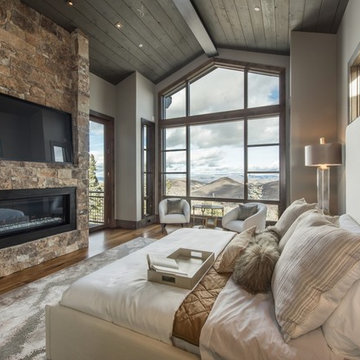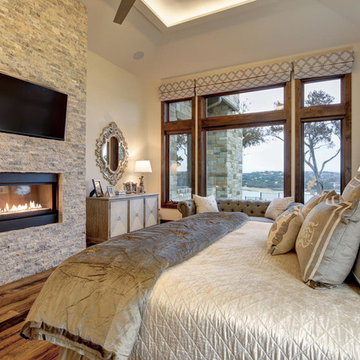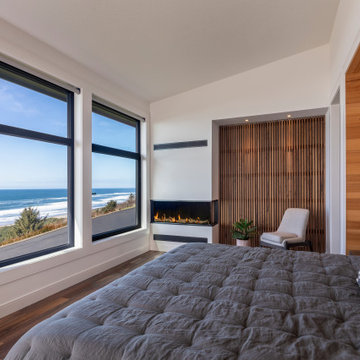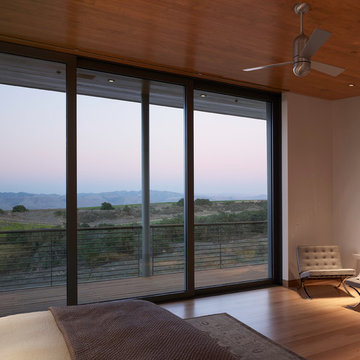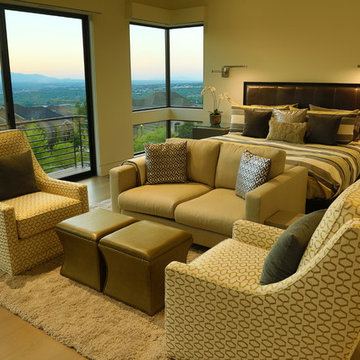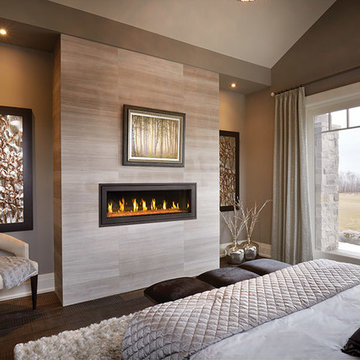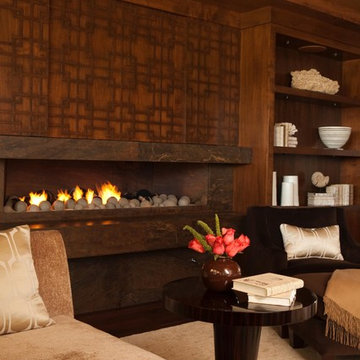534 Billeder af brunt soveværelse med aflang pejs
Sorteret efter:
Budget
Sorter efter:Populær i dag
81 - 100 af 534 billeder
Item 1 ud af 3
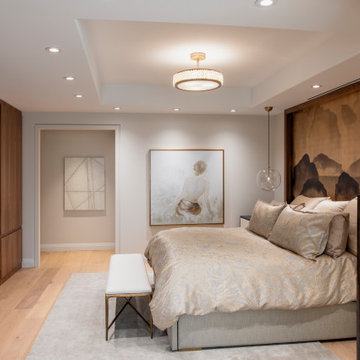
The primary bedroom is greatly influenced by Japanese design in the use of sliding Soji screen panels, and a stunning metallic landscape screen wallcovering behind the headboard. Rich textures and colour make this a gorgeous retreat from the stresses of daily life.
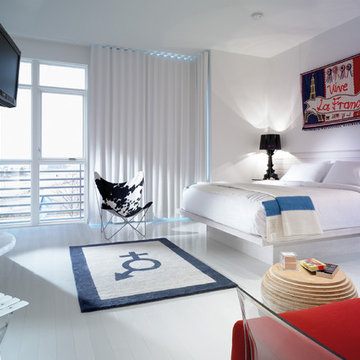
The lighting in the living/sleeping space of the hotel work with the natural daylight. It is not overpowering or under-powering to the natural light and completes the minimalist design. The table lamps bring a variation to the room that breaks up the space nicely
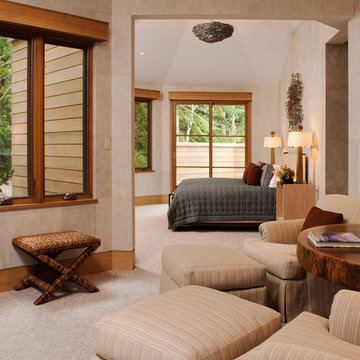
The master bedroom sitting area is open to the bedroom but in a distinctly separate space.
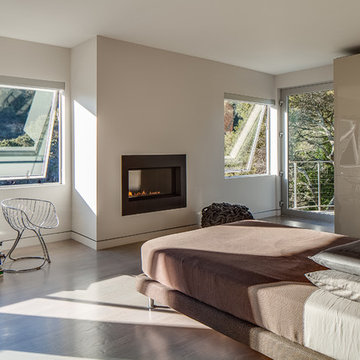
For this remodel in Portola Valley, California we were hired to rejuvenate a circa 1980 modernist house clad in deteriorating vertical wood siding. The house included a greenhouse style sunroom which got so unbearably hot as to be unusable. We opened up the floor plan and completely demolished the sunroom, replacing it with a new dining room open to the remodeled living room and kitchen. We added a new office and deck above the new dining room and replaced all of the exterior windows, mostly with oversized sliding aluminum doors by Fleetwood to open the house up to the wooded hillside setting. Stainless steel railings protect the inhabitants where the sliding doors open more than 50 feet above the ground below. We replaced the wood siding with stucco in varying tones of gray, white and black, creating new exterior lines, massing and proportions. We also created a new master suite upstairs and remodeled the existing powder room.
Architecture by Mark Brand Architecture. Interior Design by Mark Brand Architecture in collaboration with Applegate Tran Interiors. Lighting design by Luminae Souter. Photos by Christopher Stark Photography.
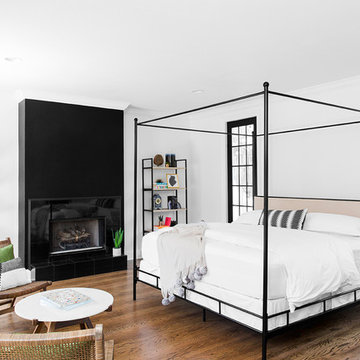
What could go possibly wrong? Nothing with Alair as their contractor.
Some creativity was required to get these clients the overall feel of the home they wanted without breaking the budget.
The end result proves you can still have a big impact on a small budget if you target key areas and spend wisely.
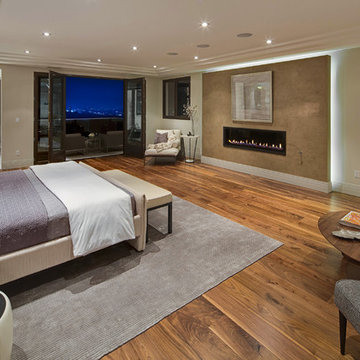
7" engineered walnut slightly rustic with satin clear coat finish
4" canned recessed lighting
Venetian Plaster around fireplace
Wet bar
#buildboswell
534 Billeder af brunt soveværelse med aflang pejs
5
