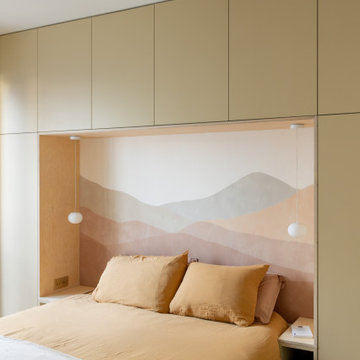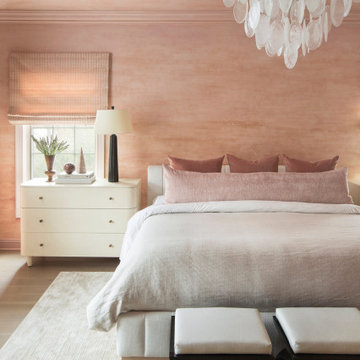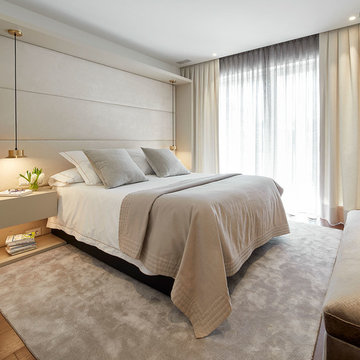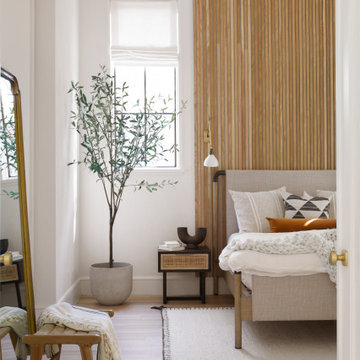324.983 Billeder af brunt soveværelse
Sorteret efter:
Budget
Sorter efter:Populær i dag
1 - 20 af 324.983 billeder
Item 1 ud af 2

Photographed by Robert Radifera Photography
Styled and Produced by Stylish Productions

The master bedroom is the one of the most important rooms in any home. Here the space is made dramatic and comfortable combining soft materials with great lighting and sophisticated modern design. The silk fabrics, upholstered wall, lush carpet and custom detailed woodwork help create the atmosphere of exquisite luxury.

A master bedroom with an ocean inspired, upscale hotel atmosphere. The soft blues, creams and dark woods give the impression of luxury and calm. Soft sheers on a rustic iron rod hang over woven grass shades and gently filter light into the room. Rich painted wood panel molding helps to anchor the space. A reading area adorns the bay window and the antique tray table offers a worn nautical motif. Brass fixtures and the rough hewn dresser remind one of the sea. Artwork and accessories also lend a coastal feeling.

Мастер-спальня
Данное помещение не должно было отличаться от остальных по стилю и изначально предполагало максимальный аскетизм и строгость в интерьере. Тем не менее, возведение четырех одинаково серых стен не выход, поэтому упор сделан на стену в изголовье кровати. Она выполнена в текстуре камня, но поскольку камень, сам по себе материал довольно холодный и тяжелый, более того, имеет швы, мы выбрали декоративную штукатурку, которая выполнена по индивидуальным образцам, согласованными с клиентом.
Освещение в комнате, по аналогии с кухней-гостиной, имеет большое количество сценариев. Кроме верхнего общего света в виде точечных светильников и люстры в комнате есть светодиодная лента спрятанная в нише,что позволяет создать приятную вечернюю атмосферу в мягком свете. У каждой тумбочки есть индивидуальная лампа для чтения, также есть и подсветка рабочей поверхности письменного стола.

Nestled into sloping topography, the design of this home allows privacy from the street while providing unique vistas throughout the house and to the surrounding hill country and downtown skyline. Layering rooms with each other as well as circulation galleries, insures seclusion while allowing stunning downtown views. The owners' goals of creating a home with a contemporary flow and finish while providing a warm setting for daily life was accomplished through mixing warm natural finishes such as stained wood with gray tones in concrete and local limestone. The home's program also hinged around using both passive and active green features. Sustainable elements include geothermal heating/cooling, rainwater harvesting, spray foam insulation, high efficiency glazing, recessing lower spaces into the hillside on the west side, and roof/overhang design to provide passive solar coverage of walls and windows. The resulting design is a sustainably balanced, visually pleasing home which reflects the lifestyle and needs of the clients.
Photography by Andrew Pogue

From foundation pour to welcome home pours, we loved every step of this residential design. This home takes the term “bringing the outdoors in” to a whole new level! The patio retreats, firepit, and poolside lounge areas allow generous entertaining space for a variety of activities.
Coming inside, no outdoor view is obstructed and a color palette of golds, blues, and neutrals brings it all inside. From the dramatic vaulted ceiling to wainscoting accents, no detail was missed.
The master suite is exquisite, exuding nothing short of luxury from every angle. We even brought luxury and functionality to the laundry room featuring a barn door entry, island for convenient folding, tiled walls for wet/dry hanging, and custom corner workspace – all anchored with fabulous hexagon tile.
324.983 Billeder af brunt soveværelse
1













