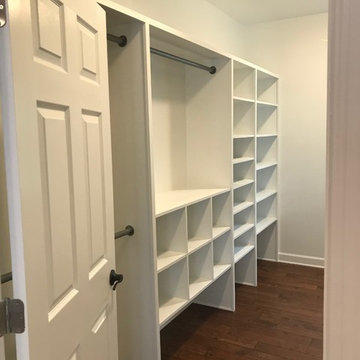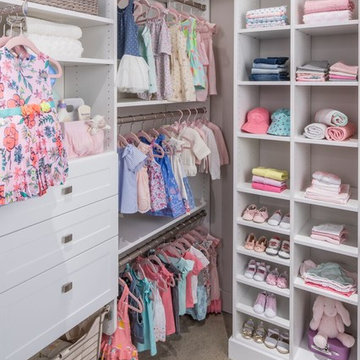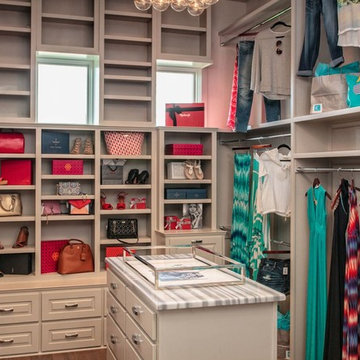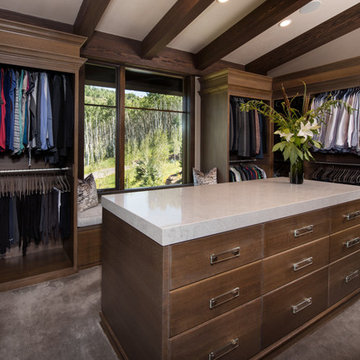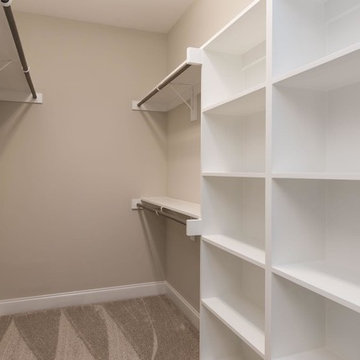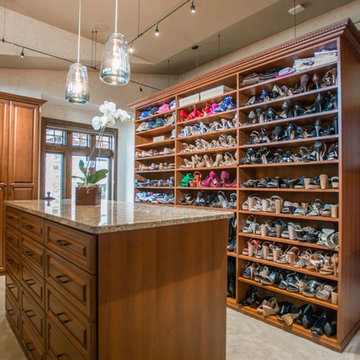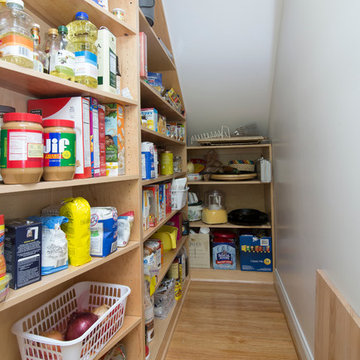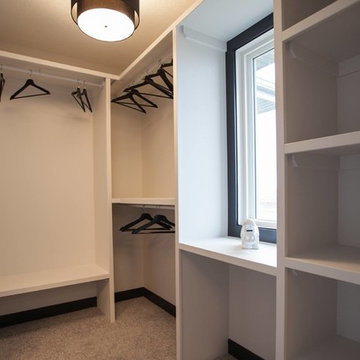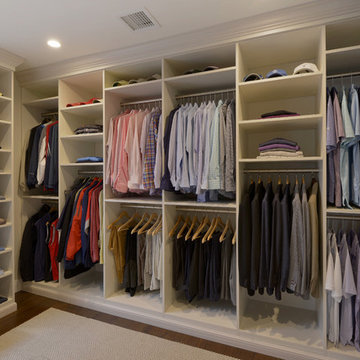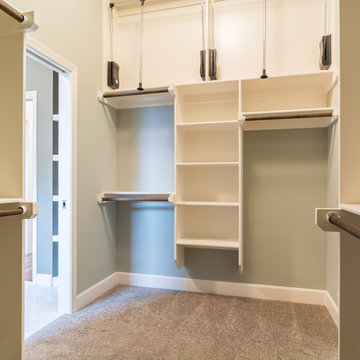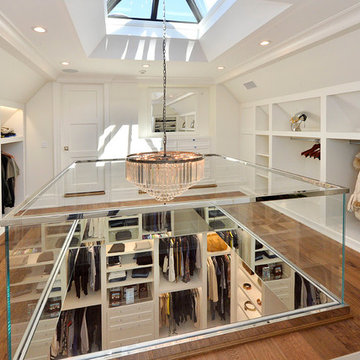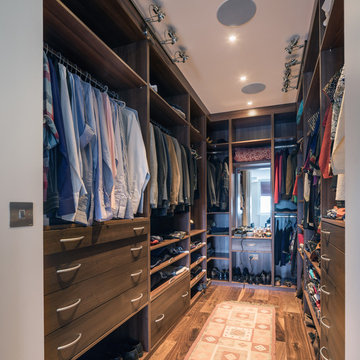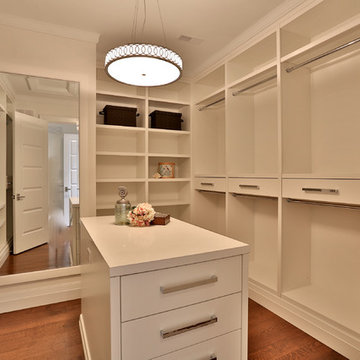10.080 Billeder af brunt walk-in-closet
Sorteret efter:
Budget
Sorter efter:Populær i dag
41 - 60 af 10.080 billeder
Item 1 ud af 3

Pocket doors in this custom designed closet allow for maximum storage.
Interior Design: Bell & Associates Interior Design, Ltd
Closet cabinets: Closet Creations
Photography: Steven Paul Whitsitt Photography
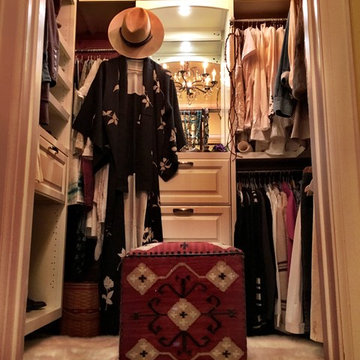
First thought was sheepskin on the floor, a girl can always change her mind.
Lisa Lyttle
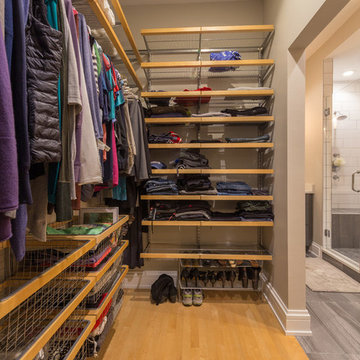
For convenience and more efficient morning rituals, we replaced our clients' previous walk-in closet entry through the bedroom and directly connected it to their newly designed master bathroom!
Designed by Chi Renovation & Design who serve Chicago and it's surrounding suburbs, with an emphasis on the North Side and North Shore. You'll find their work from the Loop through Lincoln Park, Skokie, Wilmette, and all of the way up to Lake Forest.
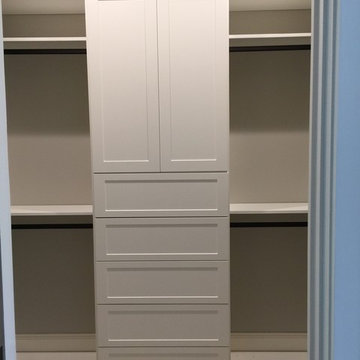
Mission Style cabinets with double hanging storage on either side. There is a space for long hanging and many adjustable shelves.

This master closet is pure luxury! The floor to ceiling storage cabinets and drawers wastes not a single inch of space. Rotating automated shoe racks and wardrobe lifts make it easy to stay organized. Lighted clothes racks and glass cabinets highlight this beautiful space. Design by California Closets | Space by Hatfield Builders & Remodelers | Photography by Versatile Imaging
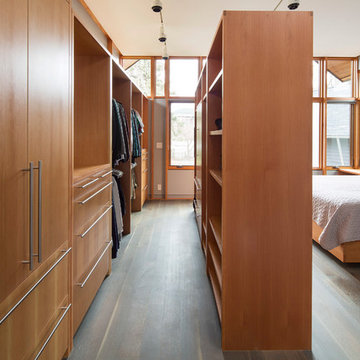
Photographs by Troy Thies
A closet box separates the sleeping area from the walk-in closet space.
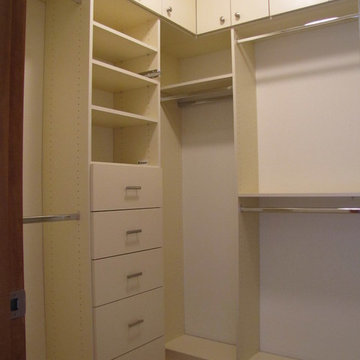
Maximum storage with custom floor to ceiling cabinets. Doors at the top conceal out of season items. White units keep the small area bright and crisp.
10.080 Billeder af brunt walk-in-closet
3
