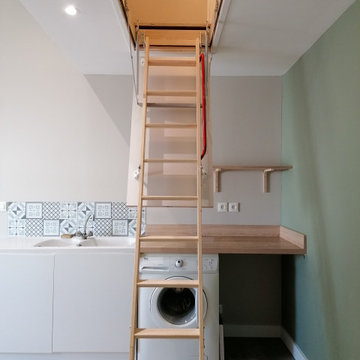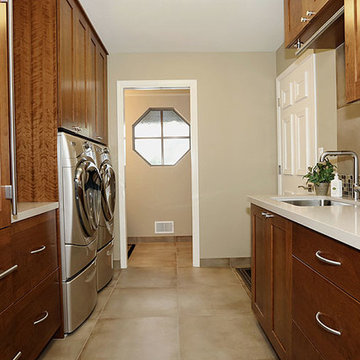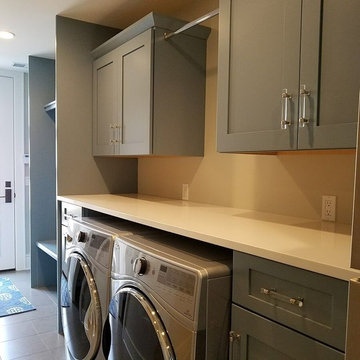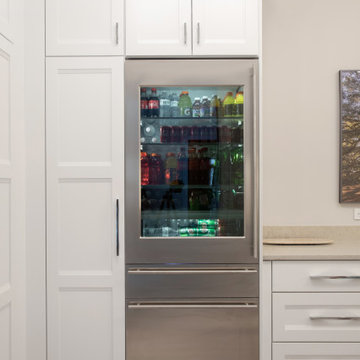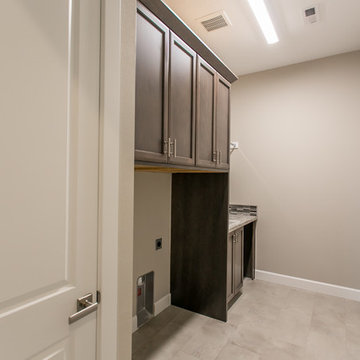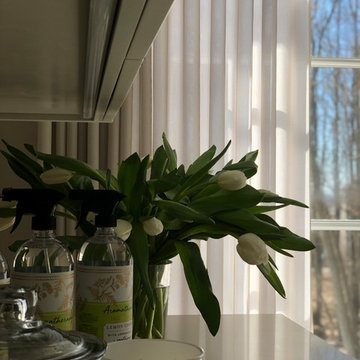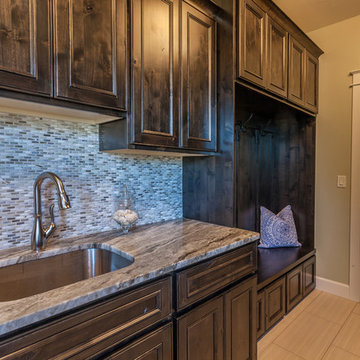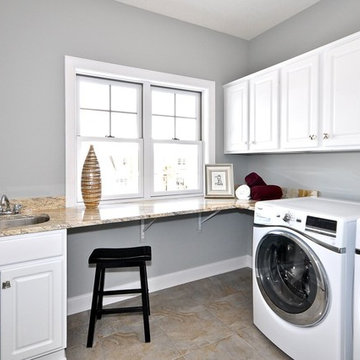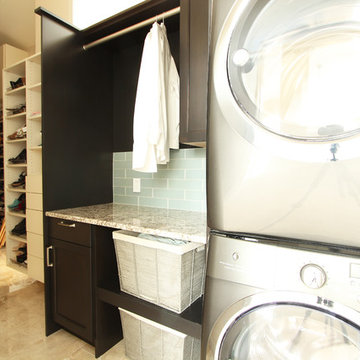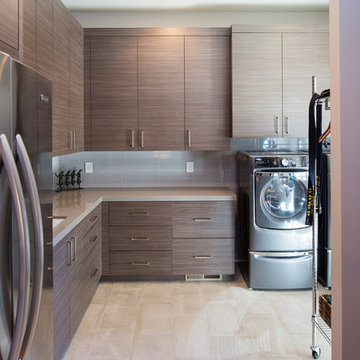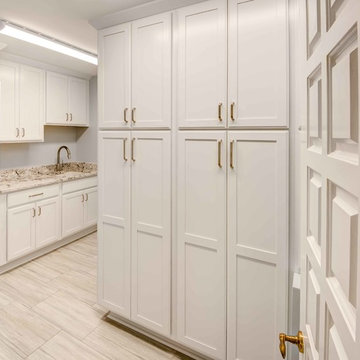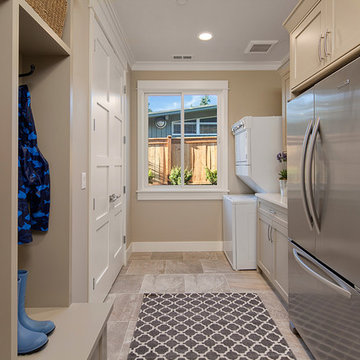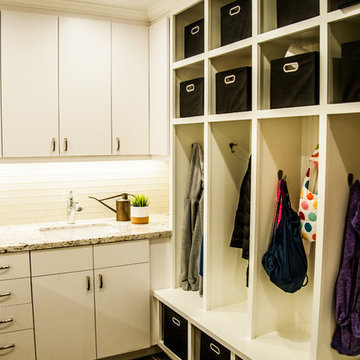428 Billeder af bryggers med beige gulv og beige bordplade
Sorteret efter:
Budget
Sorter efter:Populær i dag
161 - 180 af 428 billeder
Item 1 ud af 3
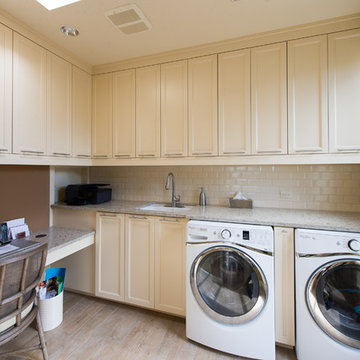
Gilbert Design Build with showrooms in Sarasota and Bradenton Florida created a new laundry room for these homeowners. In addition to having the new space be for laundry, they added a utility sink, tile backsplash, cabinetry (for storage) as well as a built-in desk and workstation. The new space is both functional and fashionable.
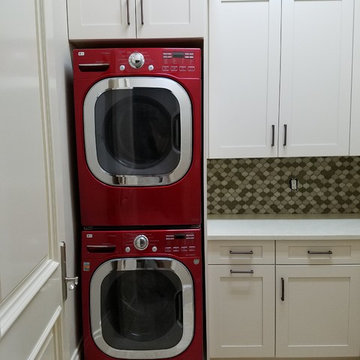
The side-by-side washer/dryer were converted to a stacked pair to create more counter space.
Photo by Scot Trueblood
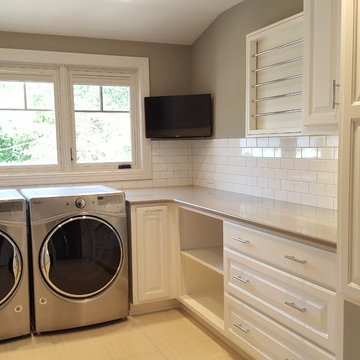
Large Laundry room with plenty of storage space, drying rack, built-in ironing board, stainless steel appliances and subway tile back splash
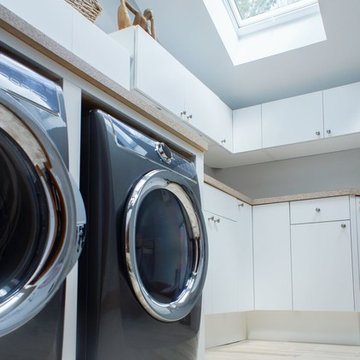
The laundry room now has a skylight, allowing for a flood of natural light into the space. The countertops are laminate which match the beige ceramic tile floors.
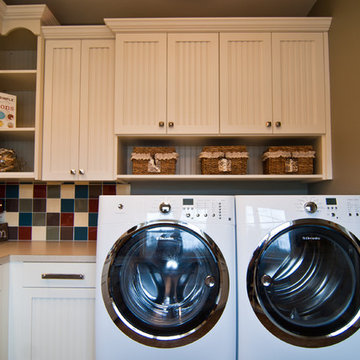
This laundry room by Woodways is a mix of classic and white farmhouse style cabinetry with beaded white doors. Included are built in cubbies for clean storage solutions and an open corner cabinet that allows for full access and removes dead corner space.
Photo credit: http://travisjfahlen.com/

This estate is a transitional home that blends traditional architectural elements with clean-lined furniture and modern finishes. The fine balance of curved and straight lines results in an uncomplicated design that is both comfortable and relaxing while still sophisticated and refined. The red-brick exterior façade showcases windows that assure plenty of light. Once inside, the foyer features a hexagonal wood pattern with marble inlays and brass borders which opens into a bright and spacious interior with sumptuous living spaces. The neutral silvery grey base colour palette is wonderfully punctuated by variations of bold blue, from powder to robin’s egg, marine and royal. The anything but understated kitchen makes a whimsical impression, featuring marble counters and backsplashes, cherry blossom mosaic tiling, powder blue custom cabinetry and metallic finishes of silver, brass, copper and rose gold. The opulent first-floor powder room with gold-tiled mosaic mural is a visual feast.
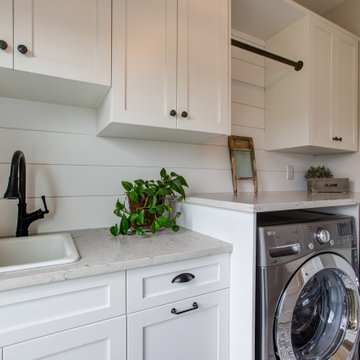
Every detail, and every area of this home was important and got our full attention. The laundry room, nicer than some kitchens, features a wall of custom cabinets for ample storage, quartz countertops, bar sink and vintage vinyl flooring.
428 Billeder af bryggers med beige gulv og beige bordplade
9
