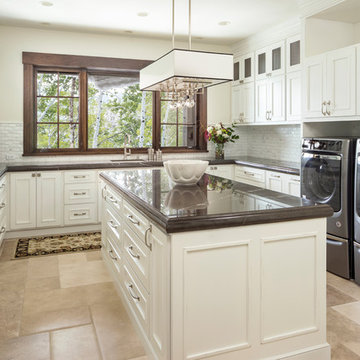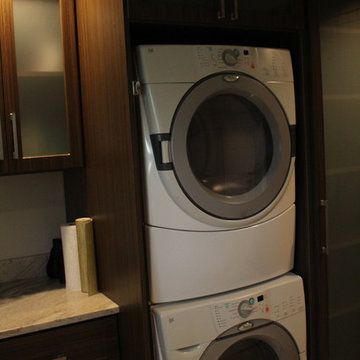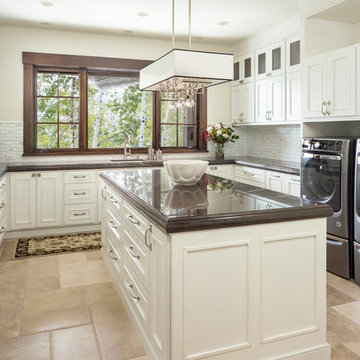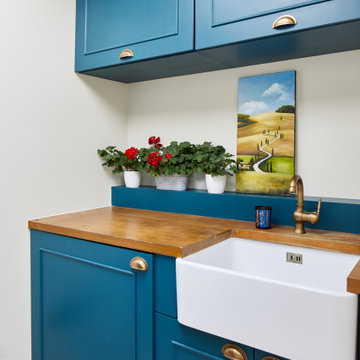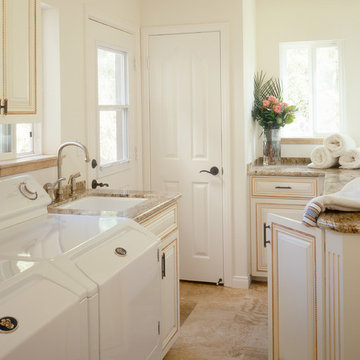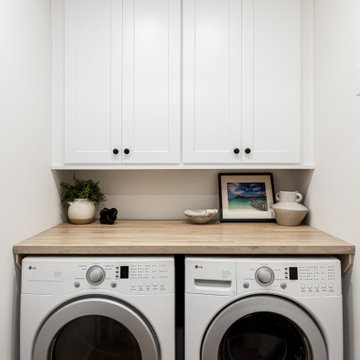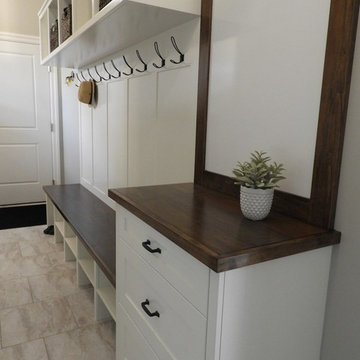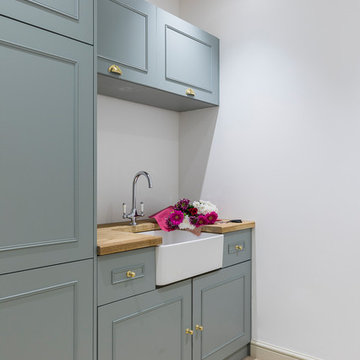211 Billeder af bryggers med beige gulv og brun bordplade
Sorteret efter:
Budget
Sorter efter:Populær i dag
21 - 40 af 211 billeder
Item 1 ud af 3

2階のファミリークロゼットの奥に浴室・脱衣所などの水回りを配置し、ドレッシングエリアの動線をコンパクトにまとめました。壁際には洗濯物を畳んだりできるカウンターを造作しています。
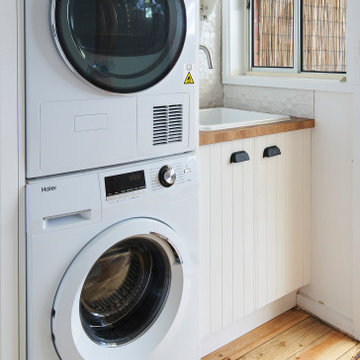
The laundry space is separate to the kitchen and had a very old water tank taking up most of the space. We removed this a place an instant hot water system outside that is also 6 star rated.
This allowed for extra storage space and a broom cupboard.
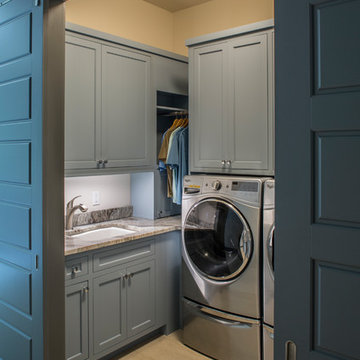
With appliances that look NASA designed, this modern laundry room has sliding barn doors to close off the area easily.

Cabinet Color: Guildford Green #HC-116
Walls: Carrington Beighe #HC-93
Often times the laundry room is forgotten or simply not given any consideration. Here is a sampling of my work with clients that take their laundry as serious business! In addition, take advantage of the footprint of the room and make it into something more functional for other projects and storage.
Photos by JSPhotoFX and BeezEyeViewPhotography.com

Cabinetry - Briggs Biscotti Veneer; Flooring and walls - Alabastrino (Asciano) by Milano Stone; Handles - 320mm SS Bar Handles; Sink - Franke Steel Queen SQX 610-60 flushmount trough; Benchtops - Caesarstone Wild Rice.

Cuarto de lavado con lavadora y secadora integradas.
Muebles modelo natura, laminados color verde fiordo. Espacio para roomba bajo mueble,
Espacio para separar ropa de color - blanca.
Barra para colgar.
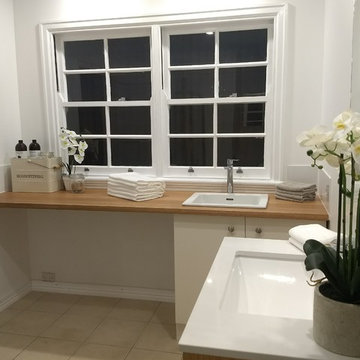
This bathroom laundry was update prior to selling. The client wanted a clean, fresh look.
Laundry Bench
Blackbutt Timber
Bathroom Vanity
Stone top with Blackbutt Timber Cupboard
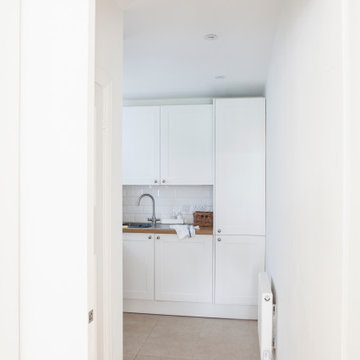
Using classic shaker style units and metro tiles we created this small, but perfectly formed light and airy utility room, incorporating a tall broom cupboard, integrated under counter freezer, sink unit, washing basket storage, large freestanding boiler and stacked washing machine and tumble dryer, as well as timber shelving for displaying glass vases across the window.
211 Billeder af bryggers med beige gulv og brun bordplade
2
