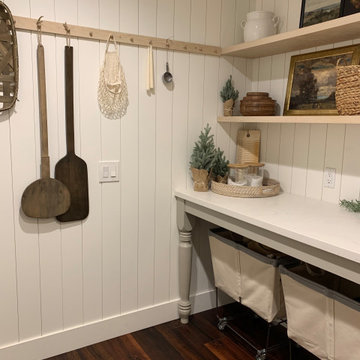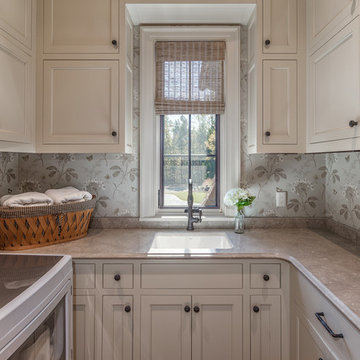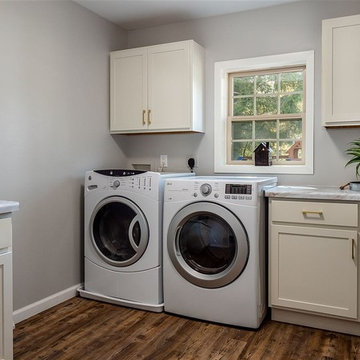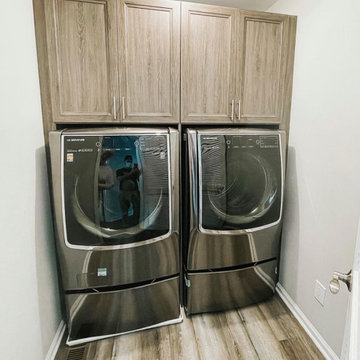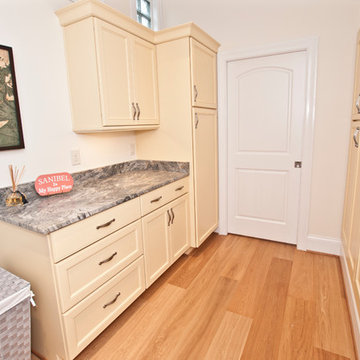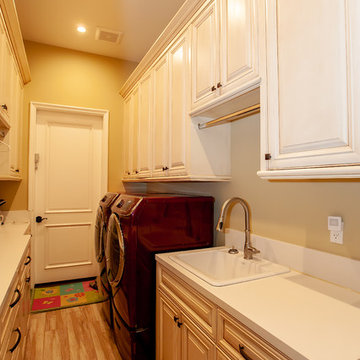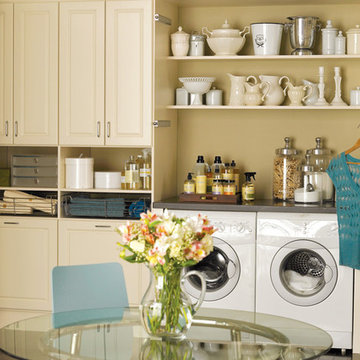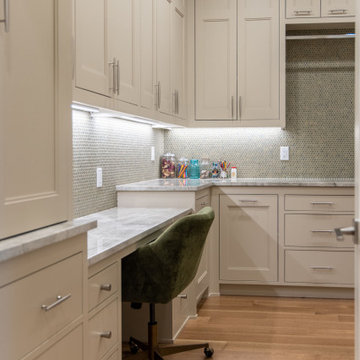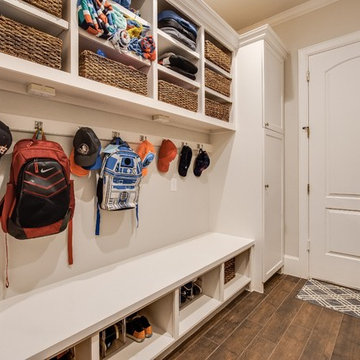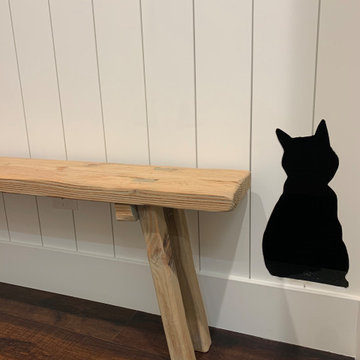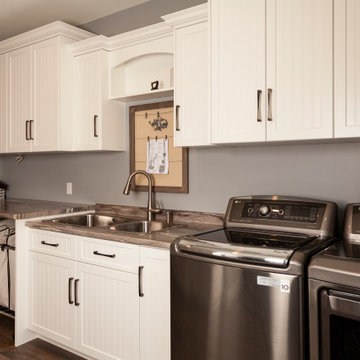157 Billeder af bryggers med beige skabe og brunt gulv
Sorteret efter:
Budget
Sorter efter:Populær i dag
61 - 80 af 157 billeder
Item 1 ud af 3
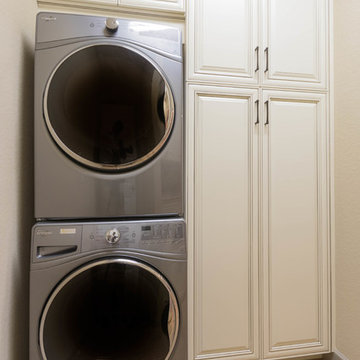
Do you like traditional cabinetry but don't want dark cabinets to close off your space? Well this kitchen design completed in cooperation with Ferrara Construction will accommodate all your expectations. The two-tone cabinetry seen in this kitchen sets this home apart from the rest of the community, keeping the traditional lines, while bringing in a modern touch that will keep the space fresh for years. Choosing antique white cabinetry instead of dark cabinetry on the perimeter prevents the room from contracting, remaining open and inviting for yourself and your company. Let us know your thoughts!
Cabinetry - Kith Kitchens | Style: Hartford | Color: Antique White w/ Chocolate Glaze / Pecan
Hardware - Top Knobs - TK764ORB / TK762ORB
Appliances - KitchenAid
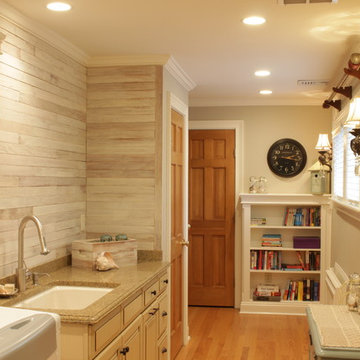
Laundry room with accent wall made from reclaimed wood. and farmhouse pieces.
We then painted a new color palette to blend with the accent wall.
Photo Credit: N. Leonard
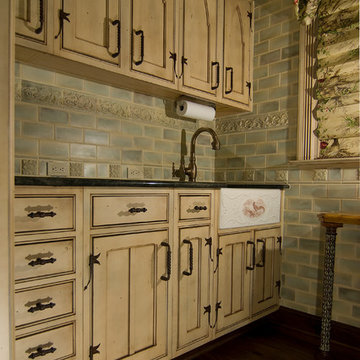
This laundry room provides a concealed ironing board in a drawer. The backsplash tile is tumbled to reflect an age old installation.
www.press1photos.com
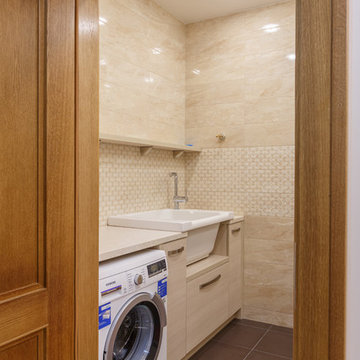
Райский уголок Балтийской жемчужины.
Parka 15 это абсолютно новый и полностью укомплектованный дом отвечающий последним стандартам качества, удобства и комфорта. Архитектура этого роскошного особняка ярко выражает гармонию жилой среды и лесной природы. Панорамные окна, восхитительный пейзаж, водная гладь зеркального озера, величественные сосны делают Parka 15 местом который действительно можно назвать домом.
Просторная внутренняя планировка дома включает в себя следующее:
На первом этаже большая гостиная с камином, столовая и кухня. А также небольшой уютный кабинет и прачечная. Имеется гараж на 2 машины
На втором этаже расположены 3 спальни с ванными комнатами, с выходами на террасу, просторная гардеробная комната, и большая гостиная с миниатюрной кухней.
В отделке использованы мраморные столешницы, дубовые стеклопакеты, латуневые балясины ручной работы, мебель и аксессуары от ведущих итальянских дизайнеров, бытовая техника от Siemens, Bosch, Miele
Дом подключен к современным коммуникациям: магистральный газ и возможность отопления от сжиженного газа, система очистки воды, электричество, канализация. Установлена охранная сигнализация, оптический интернет кабель, спутниковое телевидение.
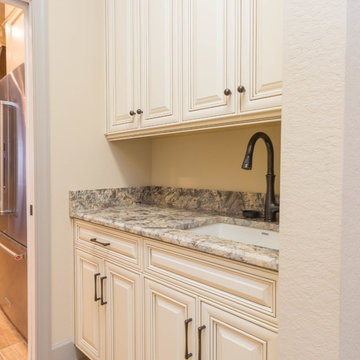
Do you like traditional cabinetry but don't want dark cabinets to close off your space? Well this kitchen design completed in cooperation with Ferrara Construction will accommodate all your expectations. The two-tone cabinetry seen in this kitchen sets this home apart from the rest of the community, keeping the traditional lines, while bringing in a modern touch that will keep the space fresh for years. Choosing antique white cabinetry instead of dark cabinetry on the perimeter prevents the room from contracting, remaining open and inviting for yourself and your company. Let us know your thoughts!
Cabinetry - Kith Kitchens | Style: Hartford | Color: Antique White w/ Chocolate Glaze / Pecan
Hardware - Top Knobs - TK764ORB / TK762ORB
Appliances - KitchenAid
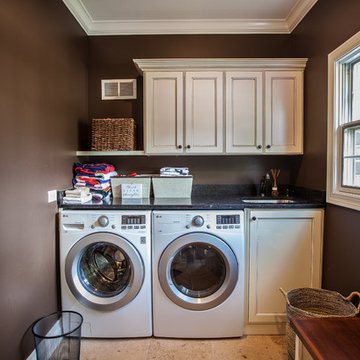
Traditional inset cabinetry (with a shaker and bead) flank these beautiful walls in Clarendon Hills. The two tone kitchen cabinets are finished in a dark brown (island and cabinet hood) and a cream with a glaze on the perimeter.
The multi-purpose laundry room also holds two mudroom lockers for shoes, jackets, winter accessories, and school supplies.
Cabinetry designed, built, and installed by Wheatland Custom Cabinetry & Woodwork. General contracting and remodel by Hyland Homes.
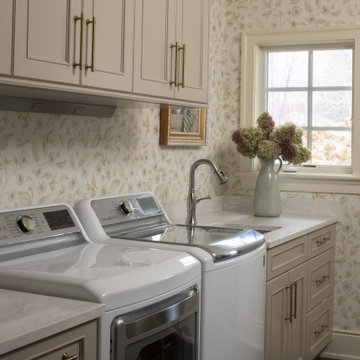
The whimsical wallpaper is a great complement to the warm, latte colored, cabinetry. The design of this space is simple yet timeless and perfectly matches the the aesthetic of the home.
157 Billeder af bryggers med beige skabe og brunt gulv
4
