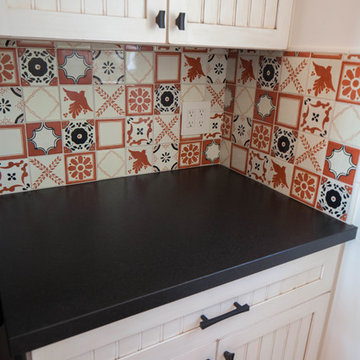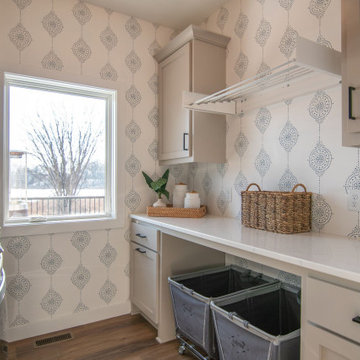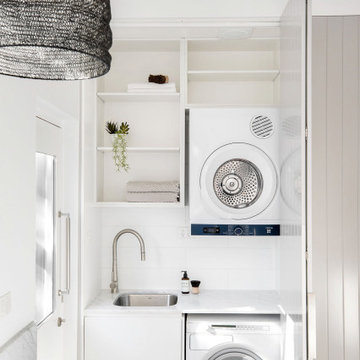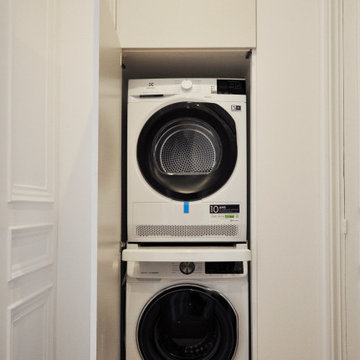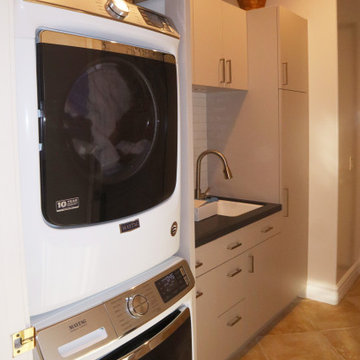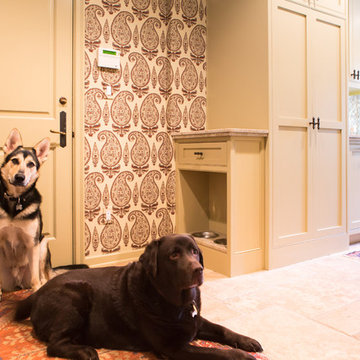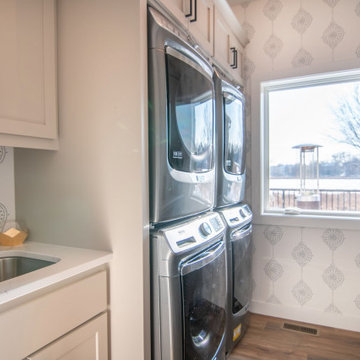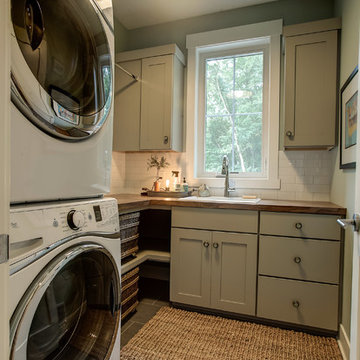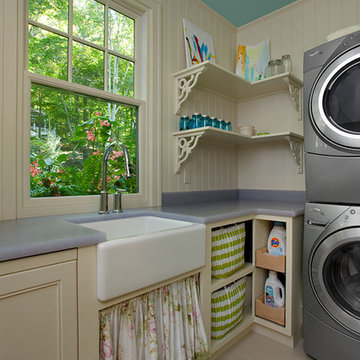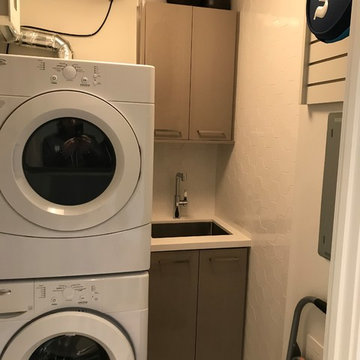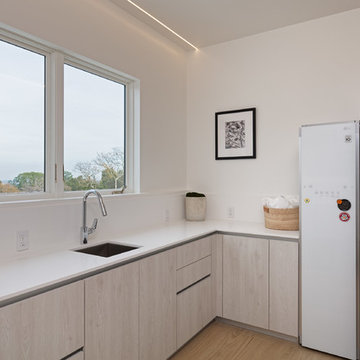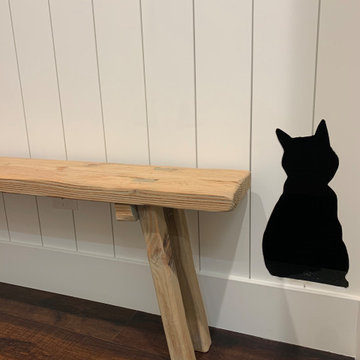193 Billeder af bryggers med beige skabe og en vaskesøjle
Sorteret efter:
Budget
Sorter efter:Populær i dag
61 - 80 af 193 billeder
Item 1 ud af 3

This stunning home is a combination of the best of traditional styling with clean and modern design, creating a look that will be as fresh tomorrow as it is today. Traditional white painted cabinetry in the kitchen, combined with the slab backsplash, a simpler door style and crown moldings with straight lines add a sleek, non-fussy style. An architectural hood with polished brass accents and stainless steel appliances dress up this painted kitchen for upscale, contemporary appeal. The kitchen islands offers a notable color contrast with their rich, dark, gray finish.
The stunning bar area is the entertaining hub of the home. The second bar allows the homeowners an area for their guests to hang out and keeps them out of the main work zone.
The family room used to be shut off from the kitchen. Opening up the wall between the two rooms allows for the function of modern living. The room was full of built ins that were removed to give the clean esthetic the homeowners wanted. It was a joy to redesign the fireplace to give it the contemporary feel they longed for.
Their used to be a large angled wall in the kitchen (the wall the double oven and refrigerator are on) by straightening that out, the homeowners gained better function in the kitchen as well as allowing for the first floor laundry to now double as a much needed mudroom room as well.
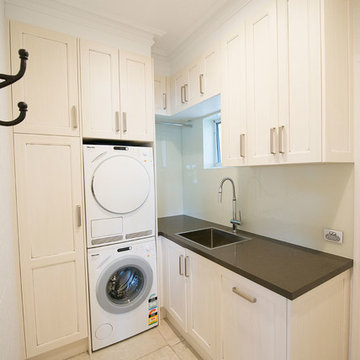
This home renovation clearly demonstrates how quality design, product and implementation wins every time. The clients' brief was clear - traditional, unique and practical, and quality, quality, quality. The kitchen design boasts a fully integrated double-door fridge with water/ice dispenser, generous island with ample seating, large double ovens, beautiful butler's sink, underbench cooler drawer and wine fridge, as well as dedicated snack preparation area. The adjoining butler's pantry was a must for this family's day to day needs, as well as for frequent entertaining. The nearby laundry utilises every inch of available space. The TV unit is not only beautiful, but is also large enough to hold a substantial movie & music library. The study and den are custom built to suit the specific preferences and requirements of this discerning client.
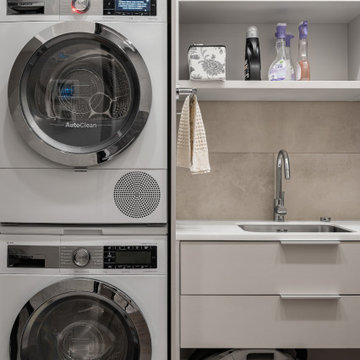
In the laundry room, we organized a full-fledged amenities place: there are washing and drying machines, a water heater and water filters above them. There is enough space for a stroller, vacuum cleaners and suitcases, and there is also room for ironing clothes.
We design interiors of homes and apartments worldwide. If you need well-thought and aesthetical interior, submit a request on the website.
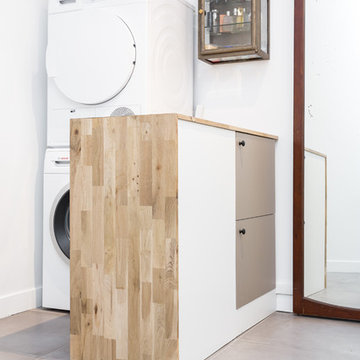
Transformer un ancien atelier en appartement. Les enfants ayant tous quitté la maison, Corina et son mari ont décidé de revenir sur Paris et d’habiter une surface plus petite. Nos clients ont fait l’acquistion d’anciens ateliers très lumineux. Ces derniers servaient jusqu’alors de bureau, il nous a fallu repenser entièrement l’aménagement pour rendre la surface habitable et conviviale.

Joinery by Luxe Projects London — joinery colour is Slaked Lime Deep #150 by Little Greene
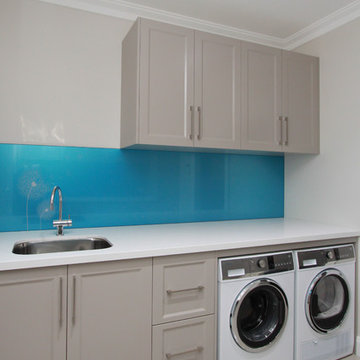
laundry with a cobalt blue splashback , side by side washer and dryer, large stainless steel undermount sink
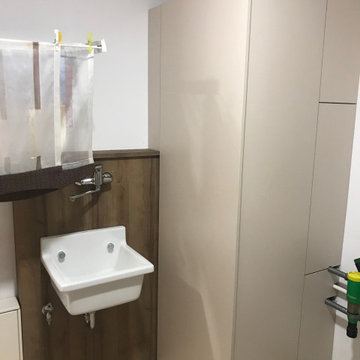
Bei diesem Ausbau eines Hausanschlußraumes kam es darauf an, den vorhandenen Raum optimal auszunutzen. Dabei sollte aber eine Schlichtheit und trotzdem Wohnlichkeit das arbeiten im integrierten Mini-Büro zur Freude machen. Ich denke, dass das erreicht wurde! Die deckenhohen Möbel schaffen Raum, trotzdem sind alle verdeckten Anschlüsse, Heizung, Sicherungskasten etc. jederzeit erreichbar. Es gibt Möglichkeiten der jederzeit anpaßbaren Nutzung, aber auch spezielle Lösungen, wie integrierte, ausziehbare Wäschekörbe.
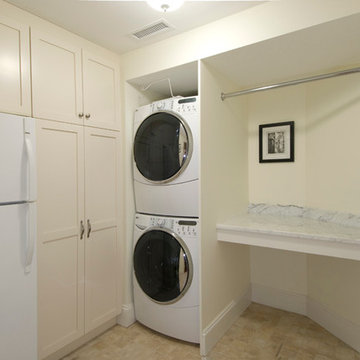
This laundry/pantry/storage room features built in cabinets, limestone floor and marble countertop.
193 Billeder af bryggers med beige skabe og en vaskesøjle
4
