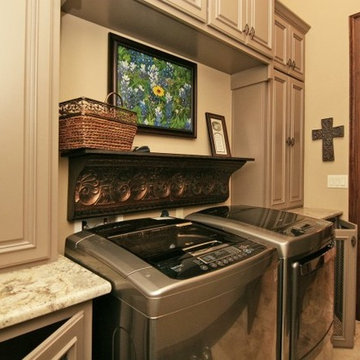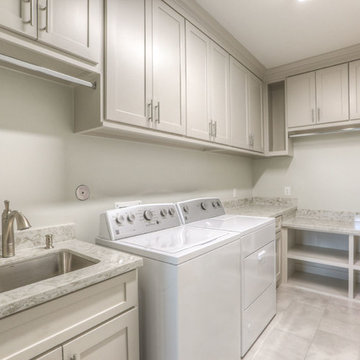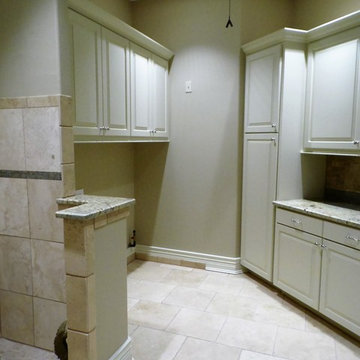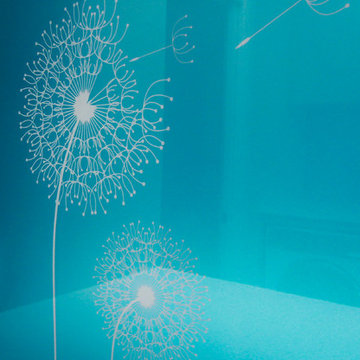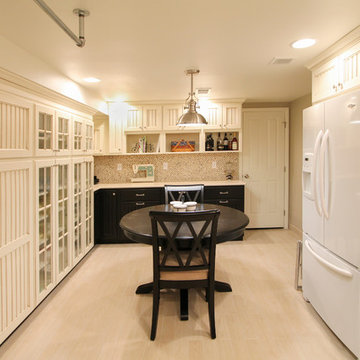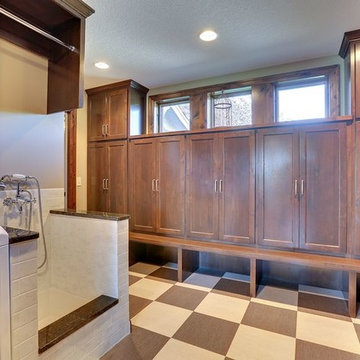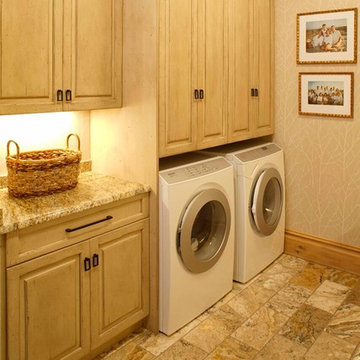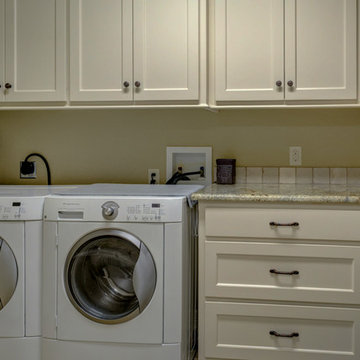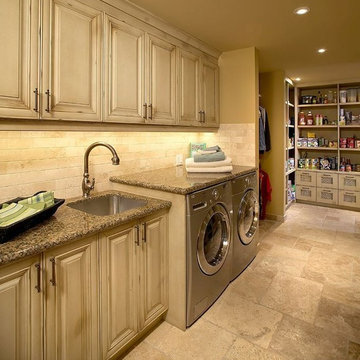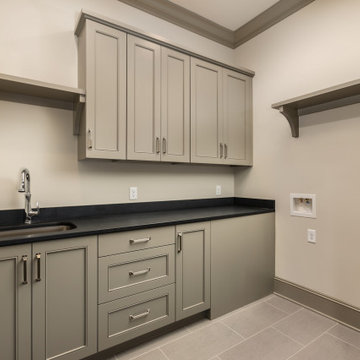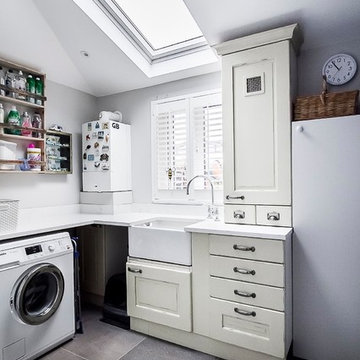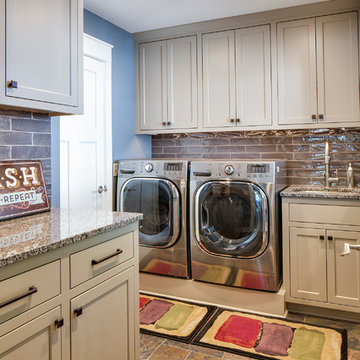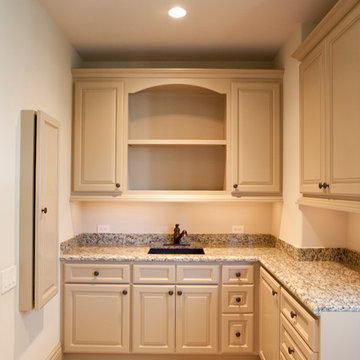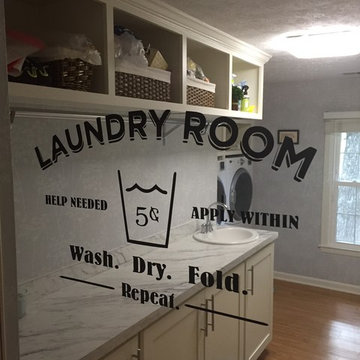280 Billeder af bryggers med beige skabe og granitbordplade
Sorteret efter:
Budget
Sorter efter:Populær i dag
121 - 140 af 280 billeder
Item 1 ud af 3
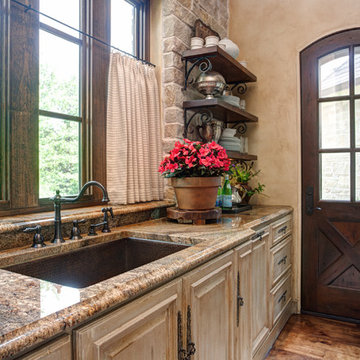
Custom home designed and built by Parkinson Building Group in Little Rock, AR.
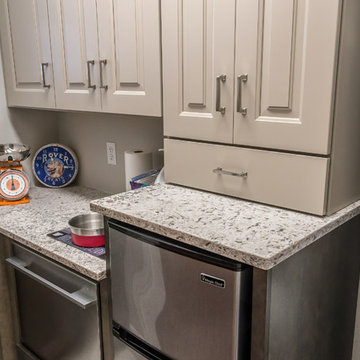
This client couple was serious about their master shower. They researched and had professionally designed a 4x6' shower, outfitted with an all-Kohler system of 3 traditional heads, 6 body heads, a handheld spray and an 18" rain shower head, plus a steam infusion system and audio—all fully monitored and controlled from the wall-mounted touch pad. The top-of-the-line Kohler toilet senses someone approaching and opens itself. It has a heated seat, built-in bidet, hidden tank, and remote control. The advanced-design LaGrand electrical switches and outlets are flexible, innovative, and beautiful. The heated floor keeps feet comfy. A special, high-capacity water line supplies 3 on-demand natural gas water heaters to feed the shower system. We also refinished the wooden floors in the master bedroom, and replaced the traditional wooden stair railings with sleek, stainless steel cable railings. The remodeled laundry room includes a dog food prep station, complete with mini dishwasher.
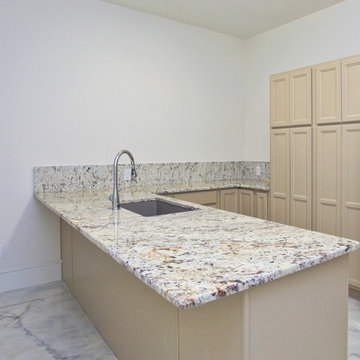
This Luxurious Lower Level is fun and comfortable with elegant finished and fun painted wall treatments!
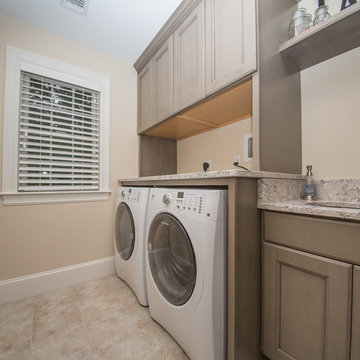
Decora Cabinetry, Maple Roslyn Door Style in the Angora finish. The countertops are Viatera “Aria” with eased edge.
Designer: Dave Mauricio
Photo Credit: Nicola Richard
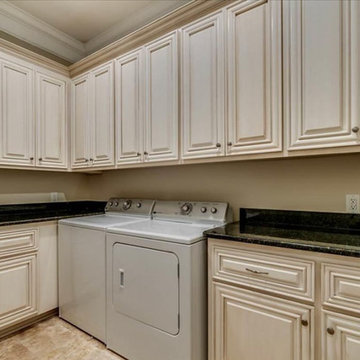
THIS WAS A PLAN DESIGN ONLY PROJECT. A narrow lot house, this home is perfect for properties that are in urban locations where parking is in the rear of the home. An open concept, the Kitchen, Living Room and Outdoor Living spaces are centered on entertaining and the outdoors. Views to the exterior rear are very real in this house, as the windows and double doors open to either the patio area, or to an optional Sunroom (as shown), all with transoms for extra glass allowing light in. Having more than one living space on the first floor is granted in this plan, with a spacious front spit adjacent Dining Room with Butler's Pantry between the Dining Room and Kitchen.
The second floor Master Bedroom Suite is luxurious, with a princess tray ceiling, dual walk-in closets, and luxury Bath with cathedral ceiling. The two secondary bedrooms are roomy, with views to the front of the home, and either walk-in or standard closets, and hall bath access. The Bonus Room option on this home is incredible, with private access to the rear of the home for direct access from the living areas, and the garage door.
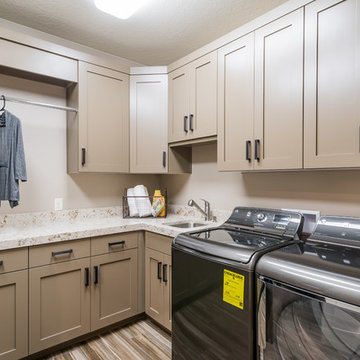
This is our current model for our community, Riverside Cliffs. This community is located along the tranquil Virgin River. This unique home gets better and better as you pass through the private front patio and into a gorgeous circular entry. The study conveniently located off the entry can also be used as a fourth bedroom. You will enjoy the bathroom accessible to both the study and another bedroom. A large walk-in closet is located inside the master bathroom. The great room, dining and kitchen area is perfect for family gathering. This home is beautiful inside and out.
Jeremiah Barber
280 Billeder af bryggers med beige skabe og granitbordplade
7
