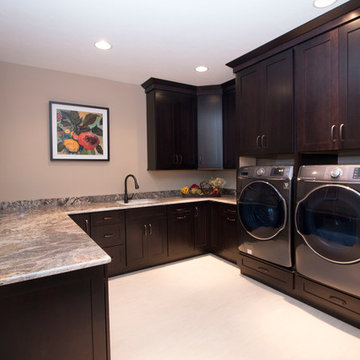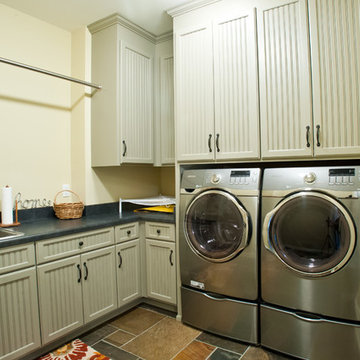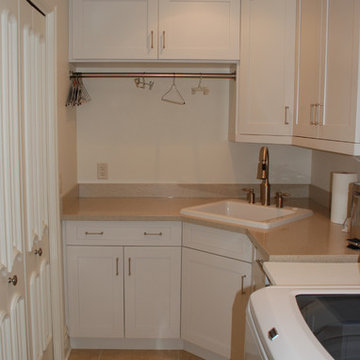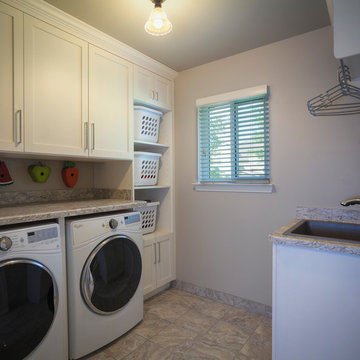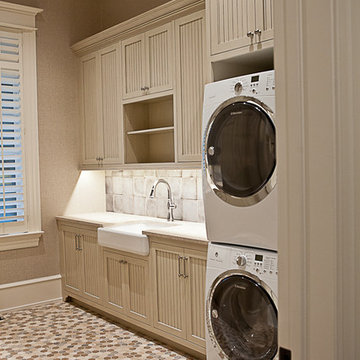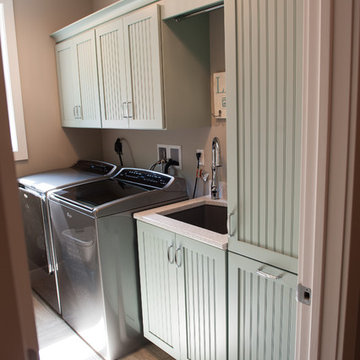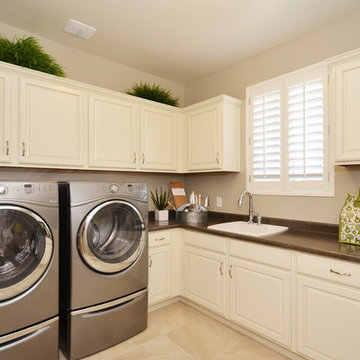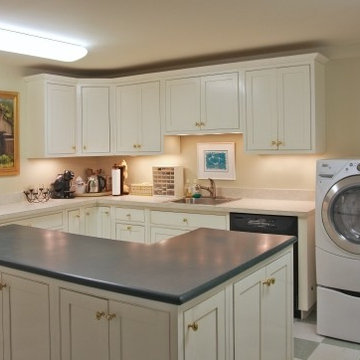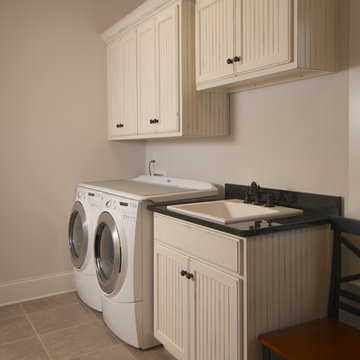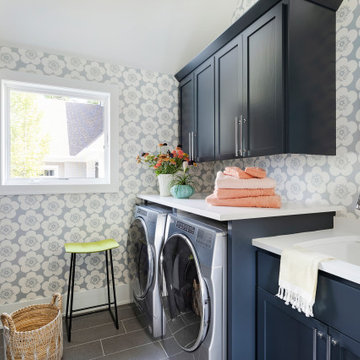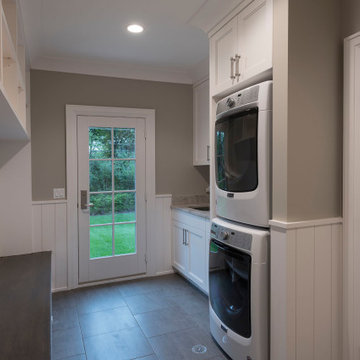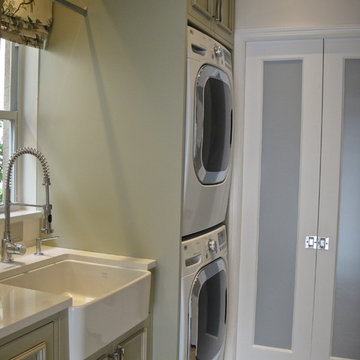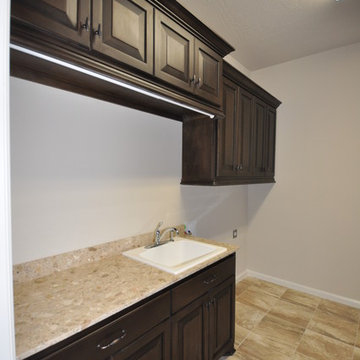1.905 Billeder af bryggers med beige vægge og gulv af keramiske fliser
Sorter efter:Populær i dag
161 - 180 af 1.905 billeder
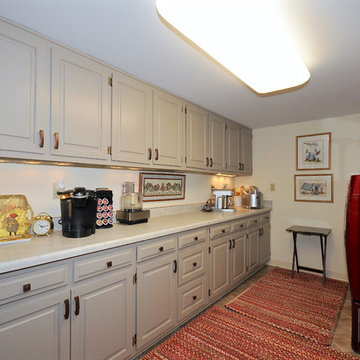
floor-Armstrong VCT "Safety Zone" Earth Stone
counter- Wilsonart laminate "Italian White Di Pesco", Antique Finish
cabinets- refurbished from kitchen, painted Sherwin Williams "Morris Room Grey"
Rugs- handmade braided chenille, Capel Rugs
walls- Sherwin Williams "White Hyacinth"
ceiling light- SMC Cloud
cabinet hardware- Amerock

This unique space is loaded with amenities devoted to pampering four-legged family members, including an island for brushing, built-in water fountain, and hideaway food dish holders.
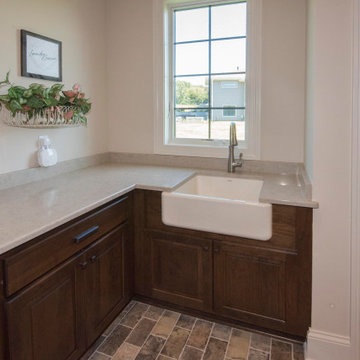
Family command center houses the laundry room, a work island, storage lockers, a utility sink... and all of your daily clutter
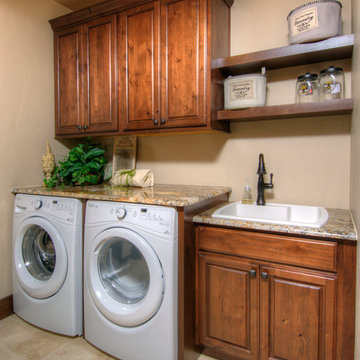
Kemper Alder Kemper Alder Henshaw Tundra
Paul Kohlman http://paulkohlman.com/
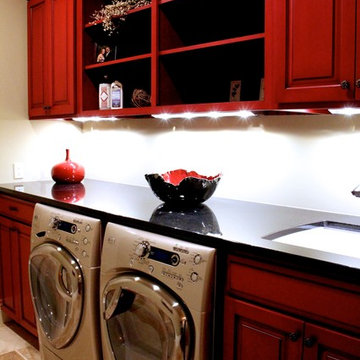
Photo by Mallory Chrisman
Photos by Eric Buzenberg
Voted by industry peers as "Best Interior Elements and Best Kitchen Design," Grand Rapids, MI Parade of Homes, Fall 2012

Interior Design: freudenspiel by Elisabeth Zola;
Fotos: Zolaproduction;
Der Heizungsraum ist groß genug, um daraus auch einen Waschkeller zu machen. Aufgrund der Anordnung wie eine Küchenzeile, bietet der Waschkeller viel Arbeitsfläche. Der vertikale Wäscheständer, der an der Decke montiert ist, nimmt keinen Platz am Boden weg und wird je nach Bedarf hoch oder herunter gefahren.
1.905 Billeder af bryggers med beige vægge og gulv af keramiske fliser
9

