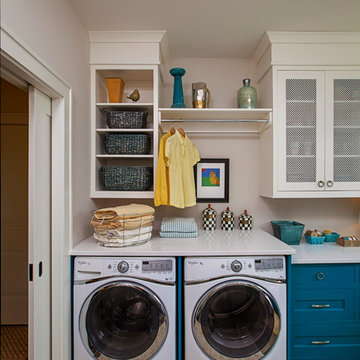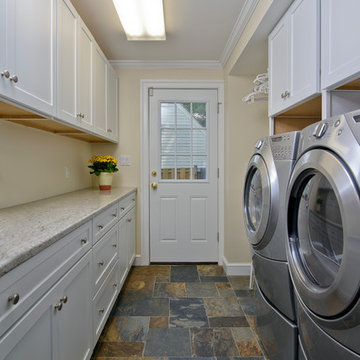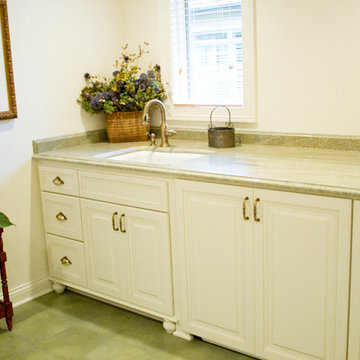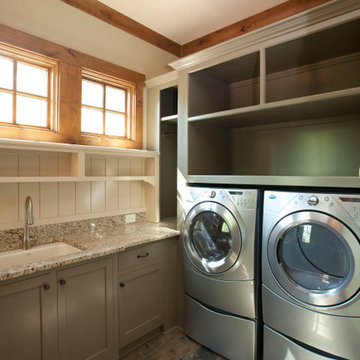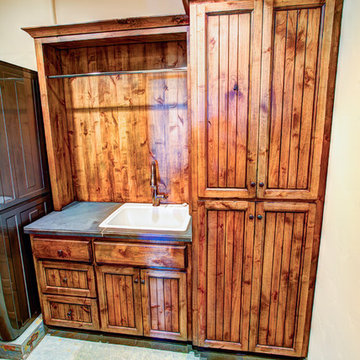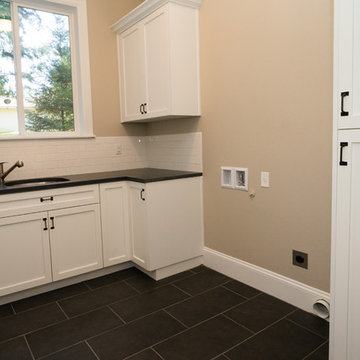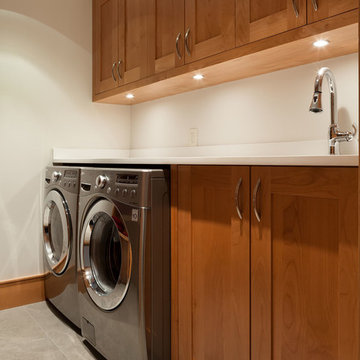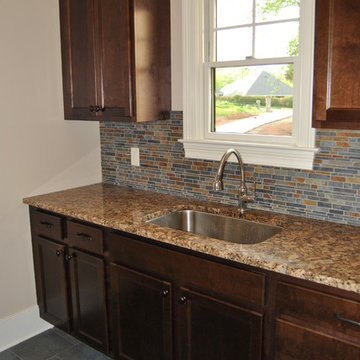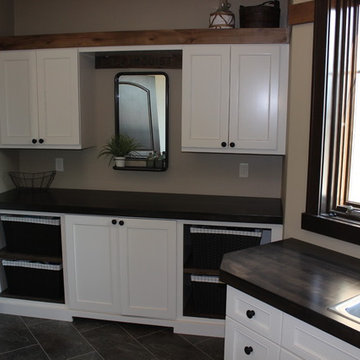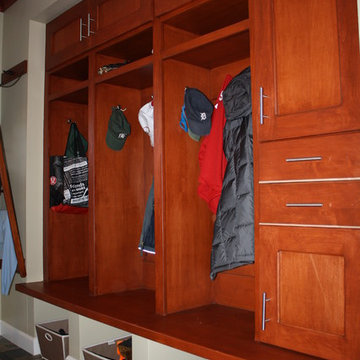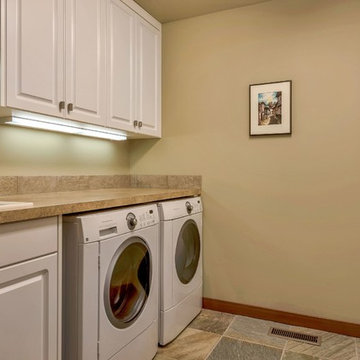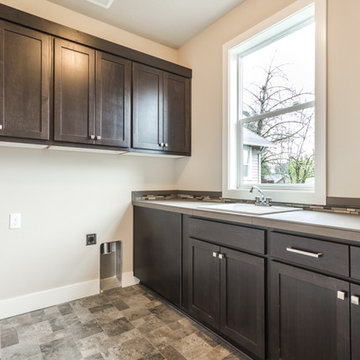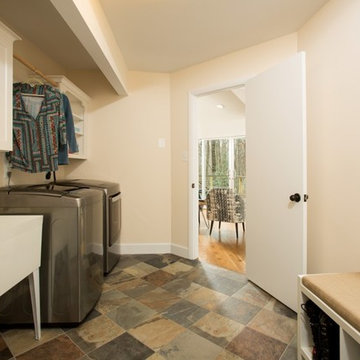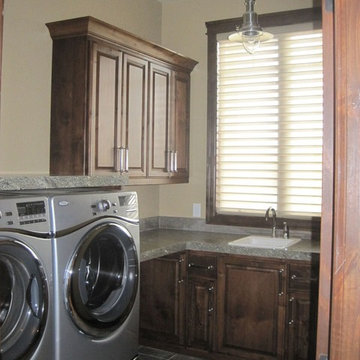224 Billeder af bryggers med beige vægge og skifergulv
Sorteret efter:
Budget
Sorter efter:Populær i dag
141 - 160 af 224 billeder
Item 1 ud af 3
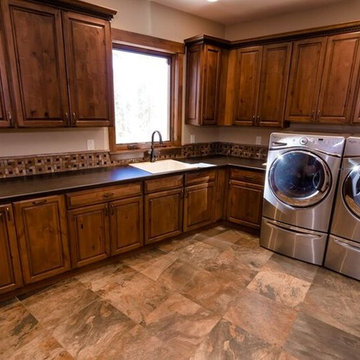
Builder | Sawtooth Mountain Builders
Photography | Jon Kohlwey
Designer | Tara Bender
Starmark Cabinetry
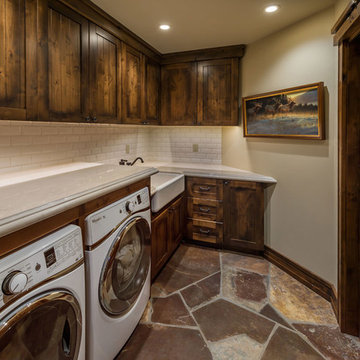
The ground floor laundry room offers ample storage. The light color of the counters, walls, ceiling, and appliances contrast with the dark cabinets and keep the space from feeling small. A durable stone floor is perfect in this utility space where moisture may be present. Photographer: Vance Fox

An unusual but sensible decision was made to convert the shower area of the lower floor’s half bath into a laundry room which the house previously lacked. The first half of the original space became the powder room. A pocket door creates a physical and acoustical barrier when needed.
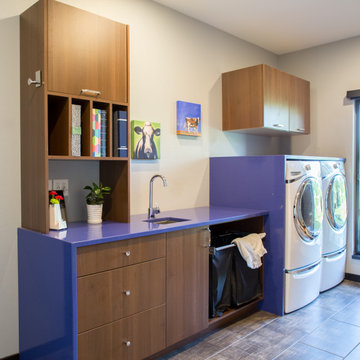
In this Cedar Rapids residence, sophistication meets bold design, seamlessly integrating dynamic accents and a vibrant palette. Every detail is meticulously planned, resulting in a captivating space that serves as a modern haven for the entire family.
Characterized by blue countertops and abundant storage, the laundry space effortlessly blends practicality and style. The mudroom is meticulously designed for streamlined organization.
---
Project by Wiles Design Group. Their Cedar Rapids-based design studio serves the entire Midwest, including Iowa City, Dubuque, Davenport, and Waterloo, as well as North Missouri and St. Louis.
For more about Wiles Design Group, see here: https://wilesdesigngroup.com/
To learn more about this project, see here: https://wilesdesigngroup.com/cedar-rapids-dramatic-family-home-design
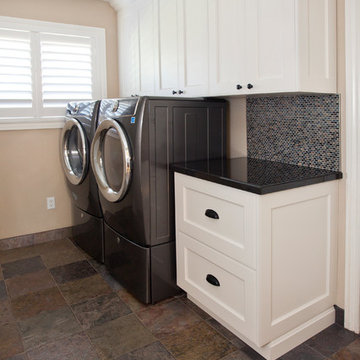
A similar approach was taken for the laundry room with cabinetry matching the kitchen, and new counter and splash complementing the existing slate floors. The existing sink was removed per the client's preference. Timothy Manning, Manning Magic Photography, McMahon Construction
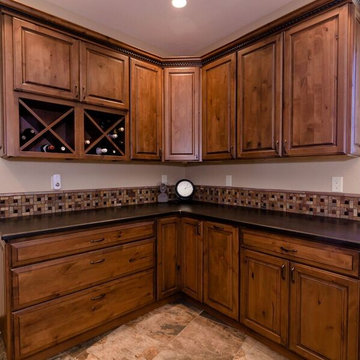
Builder | Sawtooth Mountain Builders
Photography | Jon Kohlwey
Designer | Tara Bender
Starmark Cabinetry
224 Billeder af bryggers med beige vægge og skifergulv
8
