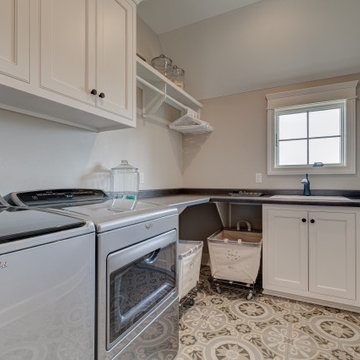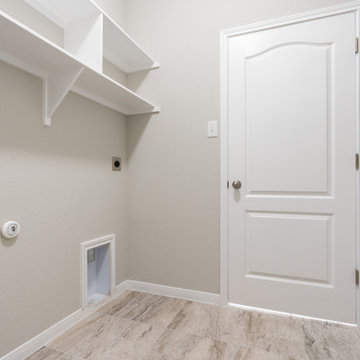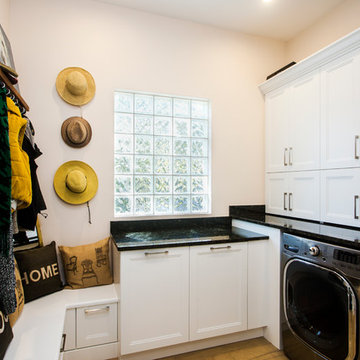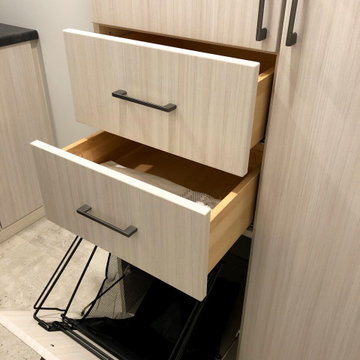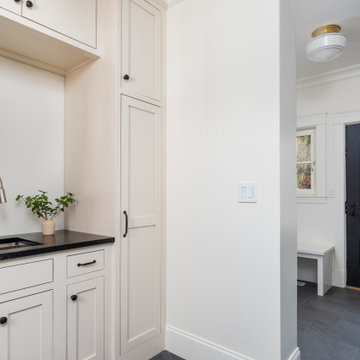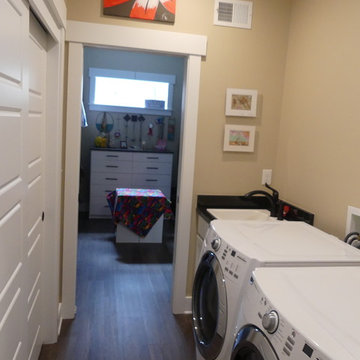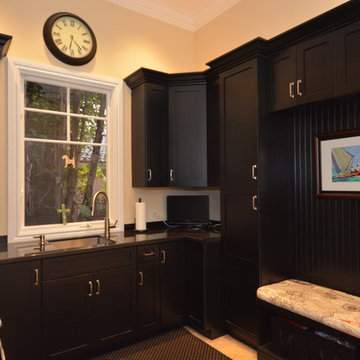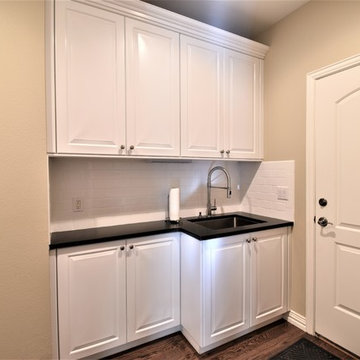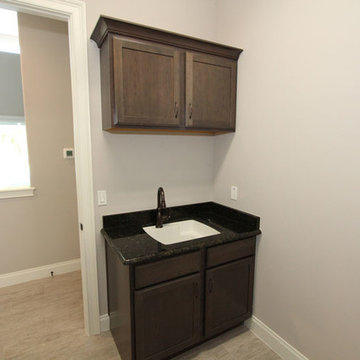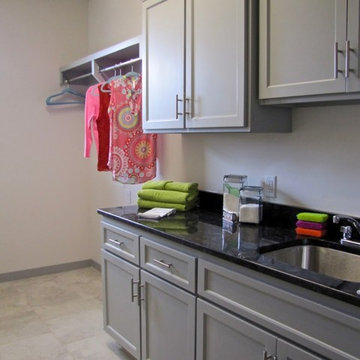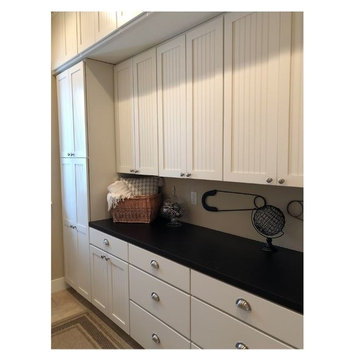181 Billeder af bryggers med beige vægge og sort bordplade
Sorteret efter:
Budget
Sorter efter:Populær i dag
101 - 120 af 181 billeder
Item 1 ud af 3
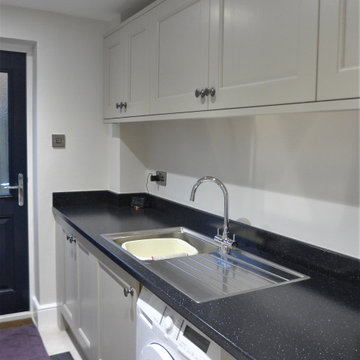
Utility room blends in lovely from the kitchen with matching second nature mornington beaded units in stone. Platinum black laminate worktop.
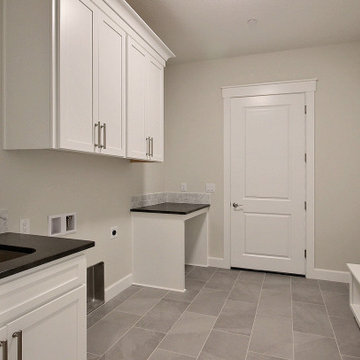
This Multi-Level Transitional Craftsman Home Features Blended Indoor/Outdoor Living, a Split-Bedroom Layout for Privacy in The Master Suite and Boasts Both a Master & Guest Suite on The Main Level!
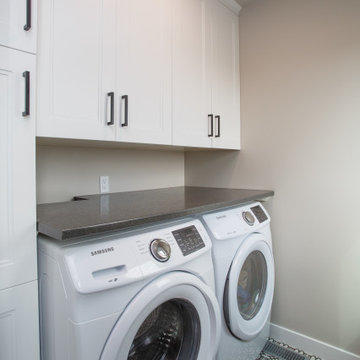
Compact laundry room, with hidden shoot, and countertop over the washer and dryer. A pantry cabinet left of the appliances helps to maximize storage space.
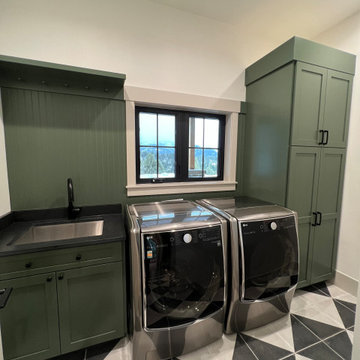
The green cabinets in this laundry room bring the gorgeous scenery outside in, creating a beautiful companionship between nature outside and the interior of this home. The practical rooms in a home can also be pleasing to the eyes!
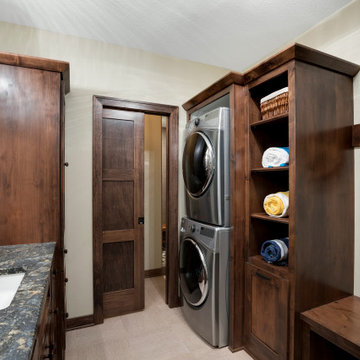
Laundry room with built-in storage, boot bench, stacked washer/dryer and under-mount sink.
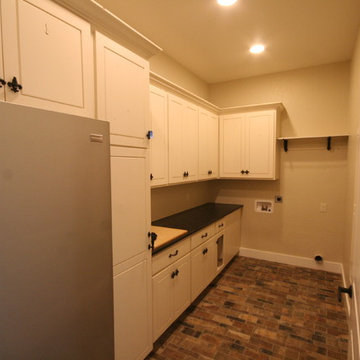
Utility room featuring white painted custom cabinets, granite countertops, stainless steel appliances, and brick tile floors.
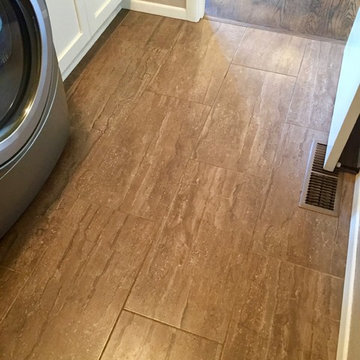
This active family purchased their home and began remodeling before moving in. The out-dated kitchen had oak cabinets and 4" orange tile on the countertops that had to go! (see before photos) It was replaced with a light and bright eat in kitchen. The expansive island provides ample counter space not only for baking and eating, but homework and crafts. Cabinetry with convenient access to blind corners, thoughtful layout for function and storage created a kitchen that is truly the heart of their home. The laundry room is clean and fresh with larger cabinets and a relocated laundry sink under the window. The family room fireplace was also updated with new surround and custom bookcases.
PHOTOS: Designer's Edge
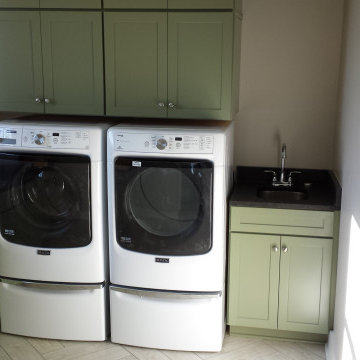
Custom Laundry room cabinetry with lots of storage and cleaning area.
181 Billeder af bryggers med beige vægge og sort bordplade
6
