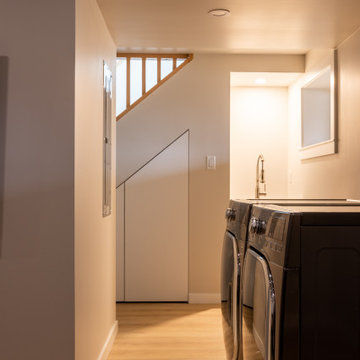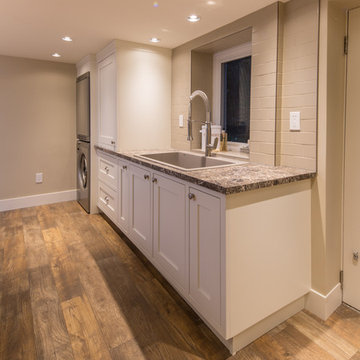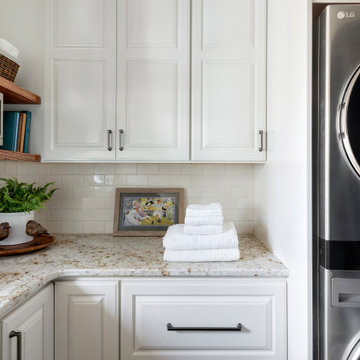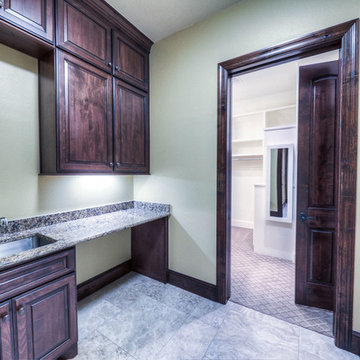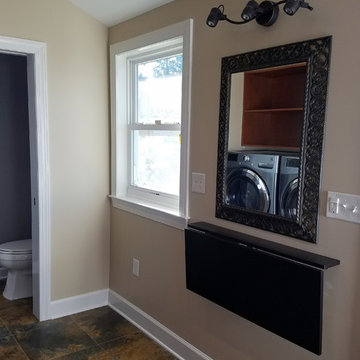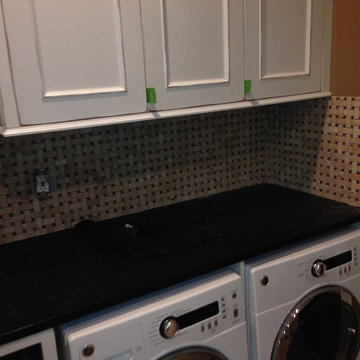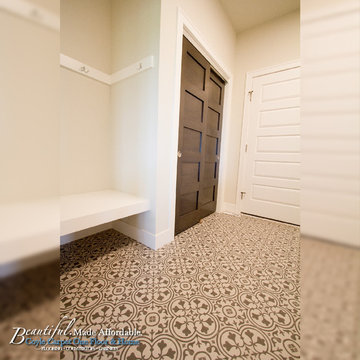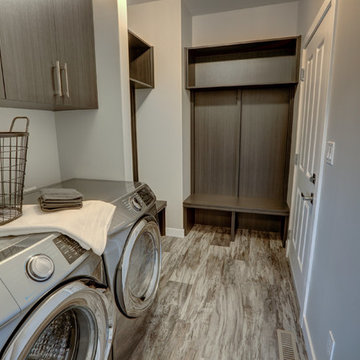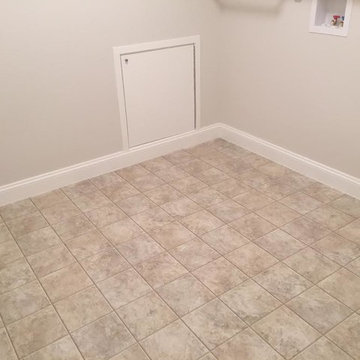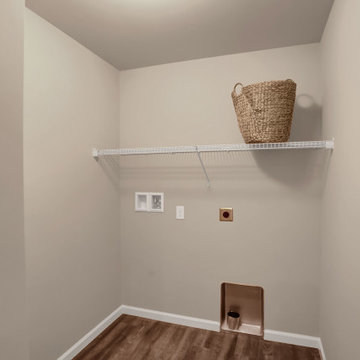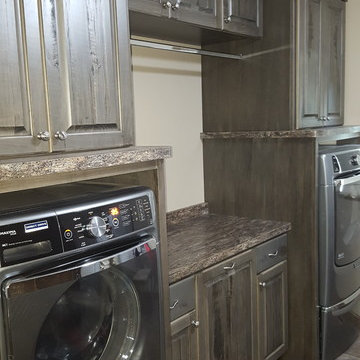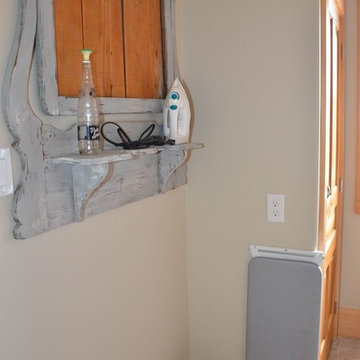340 Billeder af bryggers med beige vægge og vinylgulv
Sorteret efter:
Budget
Sorter efter:Populær i dag
161 - 180 af 340 billeder
Item 1 ud af 3
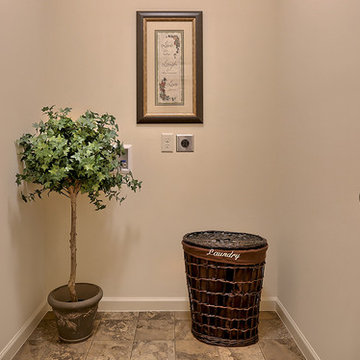
This 2-story home with welcoming front porch includes a 2-car garage, 9’ ceilings throughout the first floor, and designer details throughout.
The Foyer with hardwood flooring is flanked by the Living Room and Dining Room. The spacious Kitchen with attractive cabinetry, island, and stainless steel appliances opens to the sunny Breakfast Area which provides sliding glass door access to the backyard patio. A cozy gas fireplace with stone surround adorns the Family Room and triple windows allow for plenty of natural light.
The Owner’s Suite with tray ceiling and large closet includes a private bathroom with 5’ shower and double bowl vanity with cultured marble top.
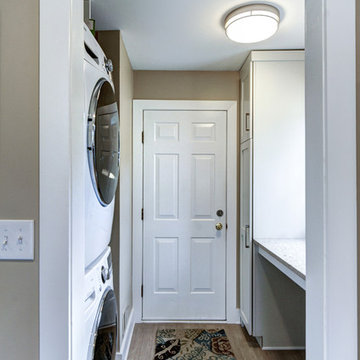
The laundry room was updated with the same luxury vinyl flooring as the kitchen, as well as new cabinetry for storage, a stackable washer and dryer, and a counter that is ideal for folding clothes.
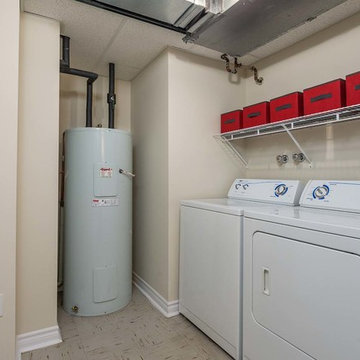
This apartment is up for rent. Staging it helps renters visualise their furniture in the space especially if it has an open concept.
Give us a call if you are interested in a consultation. We work with home owners, property developers, realtors, investors, house flippers, hotel owners and work on television productions. Call 514-222-5553 for more information.
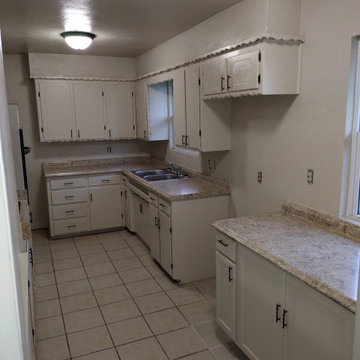
Complete home remodel/New paint/New texture/New counters/New plumbing/New appliances/New water heater/New vinyl floors/New baseboards/New toilet/New vanity/New sink/New lighting
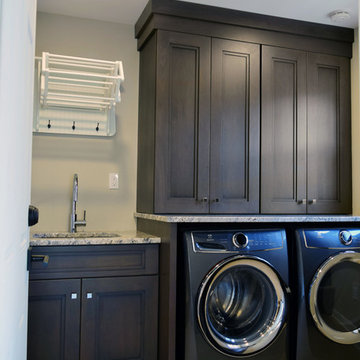
Pennington, NJ. Mudroom Laundry Room features custom cabinetry, sink, drying rack, built in bench with storage for coats & shoes.
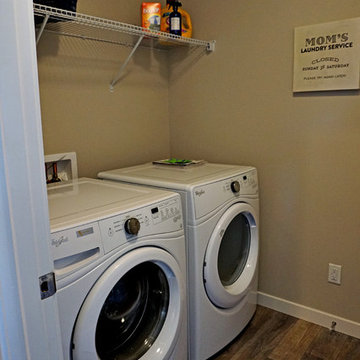
SEA PAC Homes, Premiere Home Builder, Snohomish County, Washington, Ramsey Floor Plan - Centerstone Community - Laundry Room by Sea Pac Homes http://seapachomes.com/FLOOR-PLANS/Ramsey.html
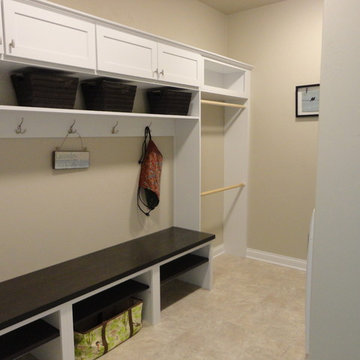
Hillcrest Builders welcomes you to our luxury ranch home – the Greystone.
Entering into this home you will immediately notice the spacious and inviting open concept. The nine foot ceilings, over sized windows and open layout makes this home feel grand.
The gourmet kitchen has crisp, white perimeter cabinets contrasting striking ebony island millwork. The adjacent butler’s pantry provides for ample cabinetry for your extra storage needs.
This home features a large dining room adjacent to the kitchen, living room, and a walk out basement. The 4 bedrooms are set up in a split version, with the private master suite containing a gorgeous luxury bathroom. The attached over sized three car garage offers ample storage for vehicles and other belongings.
Features:
2,631 Sq. Ft.
Welcoming front porch
Master suite with private bath and spacious walk in closet
Gourmet kitchen
Laundry room for garage
2 x 6 construction
Pella windows
Kohler fixtures
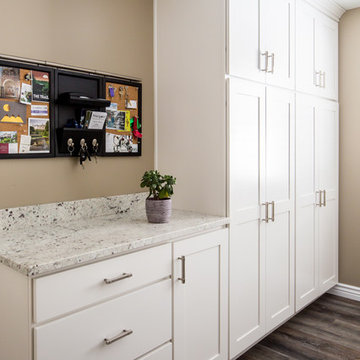
These clients didn't hate their current kitchen layout, but they wanted to bring the kitchen up to date and to add a larger island. They updated the carpet in the living room as well as the fireplace in order to add cohesiveness to the new kitchen design. The kitchen includes white maple cabinets, gray quartz counter tops, and LVT flooring. They also updated the laundry and bathroom in the white maple cabinets. Finally, they updated the master bath with new counter tops.
Lyndsay Salazar Photography
340 Billeder af bryggers med beige vægge og vinylgulv
9
