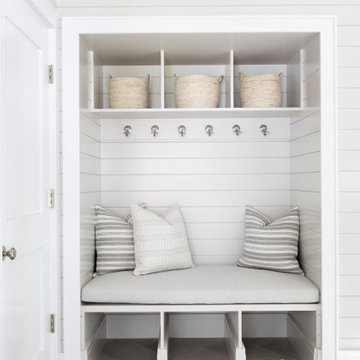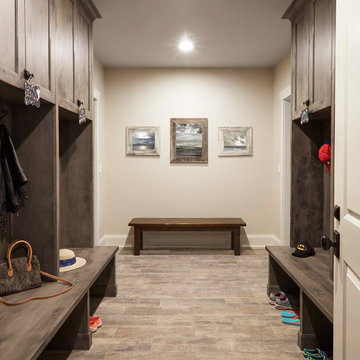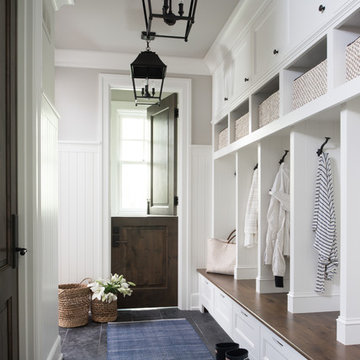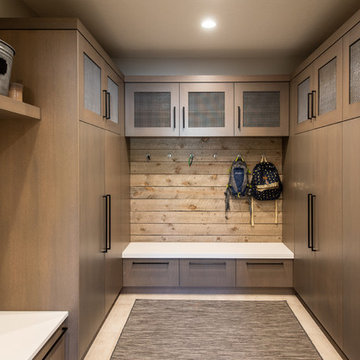2.592 Billeder af bryggers med beige vægge
Sorteret efter:
Budget
Sorter efter:Populær i dag
1 - 20 af 2.592 billeder
Item 1 ud af 3

Mudroom featuring hickory cabinetry, mosaic tile flooring, black shiplap, wall hooks, and gold light fixtures.

This 2 story home with a first floor Master Bedroom features a tumbled stone exterior with iron ore windows and modern tudor style accents. The Great Room features a wall of built-ins with antique glass cabinet doors that flank the fireplace and a coffered beamed ceiling. The adjacent Kitchen features a large walnut topped island which sets the tone for the gourmet kitchen. Opening off of the Kitchen, the large Screened Porch entertains year round with a radiant heated floor, stone fireplace and stained cedar ceiling. Photo credit: Picture Perfect Homes

Building Design, Plans, and Interior Finishes by: Fluidesign Studio I Builder: Anchor Builders I Photographer: sethbennphoto.com

The mud room in this Bloomfield Hills residence was a part of a whole house renovation and addition, completed in 2016. Directly adjacent to the indoor gym, outdoor pool, and motor court, this room had to serve a variety of functions. The tile floor in the mud room is in a herringbone pattern with a tile border that extends the length of the hallway. Two sliding doors conceal a utility room that features cabinet storage of the children's backpacks, supplies, coats, and shoes. The room also has a stackable washer/dryer and sink to clean off items after using the gym, pool, or from outside. Arched French doors along the motor court wall allow natural light to fill the space and help the hallway feel more open.

The unique design challenge in this early 20th century Georgian Colonial was the complete disconnect of the kitchen to the rest of the home. In order to enter the kitchen, you were required to walk through a formal space. The homeowners wanted to connect the kitchen and garage through an informal area, which resulted in building an addition off the rear of the garage. This new space integrated a laundry room, mudroom and informal entry into the re-designed kitchen. Additionally, 25” was taken out of the oversized formal dining room and added to the kitchen. This gave the extra room necessary to make significant changes to the layout and traffic pattern in the kitchen.
Beth Singer Photography

Mud Room featuring a custom cushion with Ralph Lauren fabric, custom cubby for kitty litter box, built-in storage for children's backpack & jackets accented by bead board
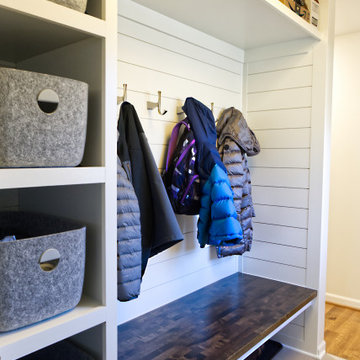
The Mud Room is accessed from the garage entry. It provides a substantial amount of open storage tha can be utilized with lots of options.
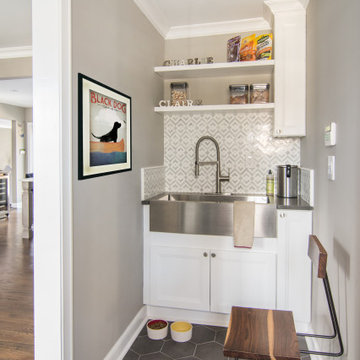
This mudroom between garage and dining room features a dog-washing sink with shelves for dog products, food and dog bowls.
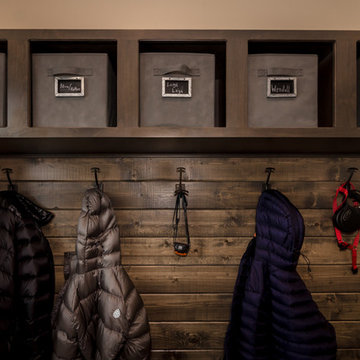
Builder | Thin Air Construction |
Electrical Contractor- Shadow Mtn. Electric
Photography | Jon Kohlwey
Designer | Tara Bender
Starmark Cabinetry

This home #remodeling project in #YardleyPA included a full kitchen remodel and pantry design, as well as this adjacent entry way, #mudroom, and #laundryroom design. Dura Supreme Cabinetry framed cabinetry in poppy seed color on maple, accented by Richelieu iron handles, creates the ideal mudroom for a busy family. It includes a boot bench, coat rack, and hall tree with hooks, and features a toe kick heater. A recessed key storage cabinet with exposed hinges offers a designated space to keep your keys near the entry way. A brick porcelain tile floor is practical and stylishly accents the cabinetry. The adjacent laundry room includes a utility sink and a handy Lemans pull out corner cabinet storage accessory.
2.592 Billeder af bryggers med beige vægge
1






