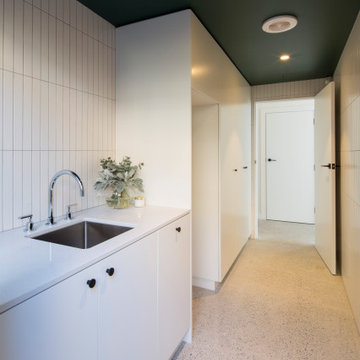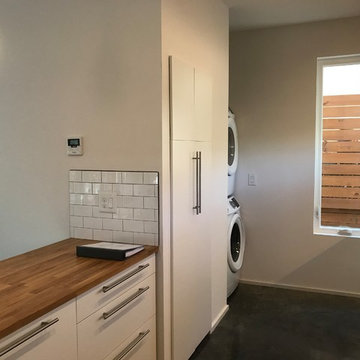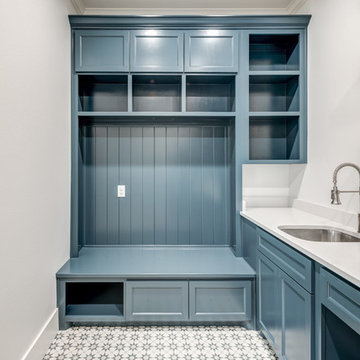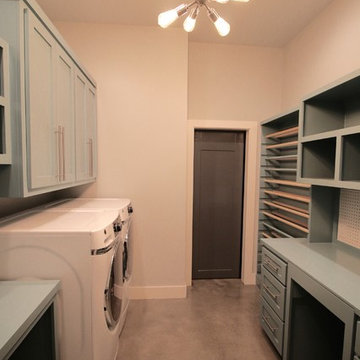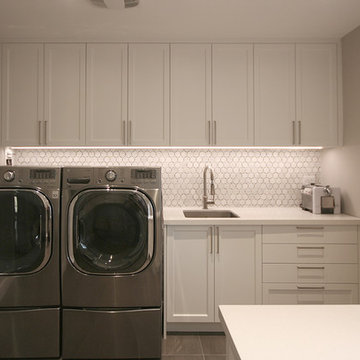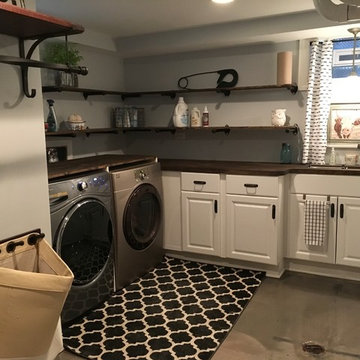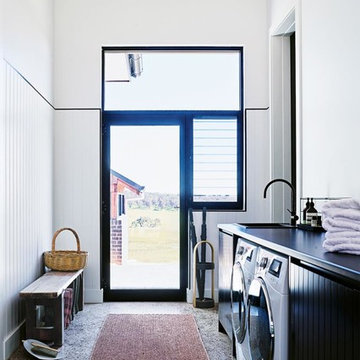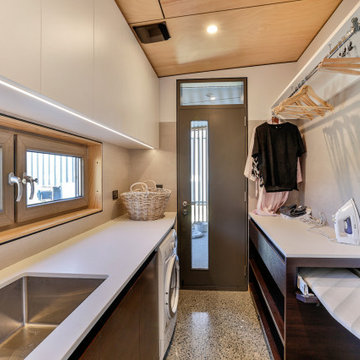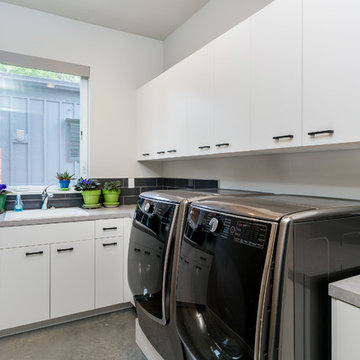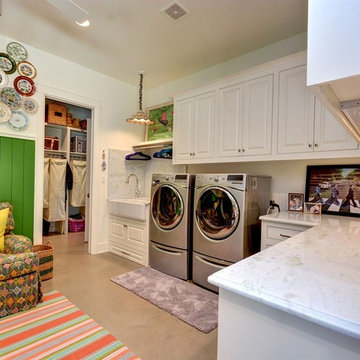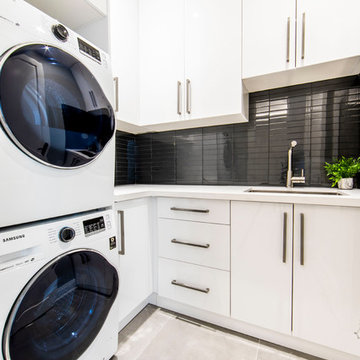376 Billeder af bryggers med betongulv og gråt gulv
Sorteret efter:
Budget
Sorter efter:Populær i dag
161 - 180 af 376 billeder
Item 1 ud af 3

The brief was for multipurpose space that is the Laundry come craft room. The double barn door in Dulux Deep Aqua opens into the room, with polished concrete floors, white cabinetry and sliding exterior door. Fold out table integrated into the joinery can be used to fold clothes or double as a craft desk, then tuck away neatly. Dulux White duck half to walls in Laundry and hallway
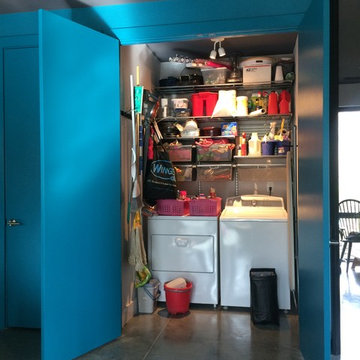
This laundry room doubles as a jamb packed pantry and storage room. The walls' drywall covers full sheets of OSB to enable the strong solid attachment of hooks and shelving of any kind anywhere. Eough space is included to pile up laundry baskets to sort infront and to be hidden behind 8 foot doors at a moments notice. An ironing board, drying rack, broom, mop, vacum clearner, waffle iron, and cleaning supplies all find place in this mac daddy of utility rooms.
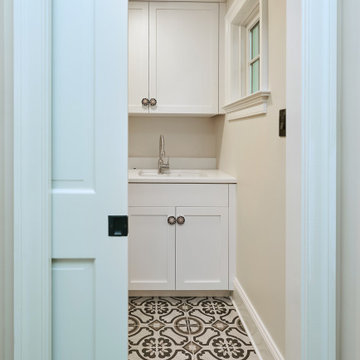
Entered by a pocket door, the laundry room is anchored by a beautiful black and white, patterned, cement tile floor. The white shaker cabinets feature eye catching hardware.
After tearing down this home's existing addition, we set out to create a new addition with a modern farmhouse feel that still blended seamlessly with the original house. The addition includes a kitchen great room, laundry room and sitting room. Outside, we perfectly aligned the cupola on top of the roof, with the upper story windows and those with the lower windows, giving the addition a clean and crisp look. Using granite from Chester County, mica schist stone and hardy plank siding on the exterior walls helped the addition to blend in seamlessly with the original house. Inside, we customized each new space by paying close attention to the little details. Reclaimed wood for the mantle and shelving, sleek and subtle lighting under the reclaimed shelves, unique wall and floor tile, recessed outlets in the island, walnut trim on the hood, paneled appliances, and repeating materials in a symmetrical way work together to give the interior a sophisticated yet comfortable feel.
Rudloff Custom Builders has won Best of Houzz for Customer Service in 2014, 2015 2016, 2017 and 2019. We also were voted Best of Design in 2016, 2017, 2018, 2019 which only 2% of professionals receive. Rudloff Custom Builders has been featured on Houzz in their Kitchen of the Week, What to Know About Using Reclaimed Wood in the Kitchen as well as included in their Bathroom WorkBook article. We are a full service, certified remodeling company that covers all of the Philadelphia suburban area. This business, like most others, developed from a friendship of young entrepreneurs who wanted to make a difference in their clients’ lives, one household at a time. This relationship between partners is much more than a friendship. Edward and Stephen Rudloff are brothers who have renovated and built custom homes together paying close attention to detail. They are carpenters by trade and understand concept and execution. Rudloff Custom Builders will provide services for you with the highest level of professionalism, quality, detail, punctuality and craftsmanship, every step of the way along our journey together.
Specializing in residential construction allows us to connect with our clients early in the design phase to ensure that every detail is captured as you imagined. One stop shopping is essentially what you will receive with Rudloff Custom Builders from design of your project to the construction of your dreams, executed by on-site project managers and skilled craftsmen. Our concept: envision our client’s ideas and make them a reality. Our mission: CREATING LIFETIME RELATIONSHIPS BUILT ON TRUST AND INTEGRITY.
Photo Credit: Linda McManus Images
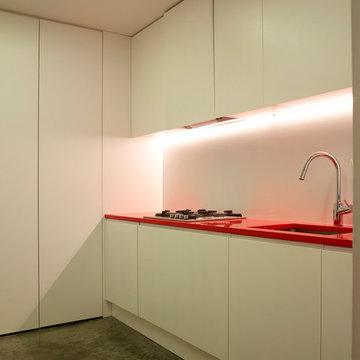
A bright red composite counter enlivens what would otherwise be a rather clinical utility room. Discreet white panels conceal a plethora of 'stuff' including various laundry and kitchen appliances, the boilers, and the extensive hardware for the Lutron lighting and audio-visual installations.
Photography: Rachael Smith
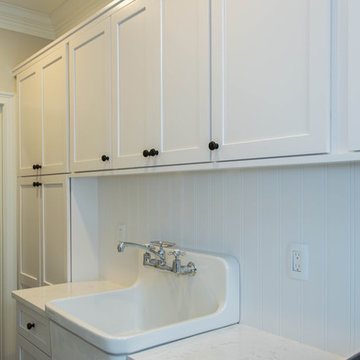
Omega Cabinetry. The Benson door style with the Pearl painted finish.
The countertop is Cambria Quartz in the color Torquay.
Sink: Kohler Gilford Sink K-12701-0
Faucet: Kohler antique wall-mount faucet K-149-3-CP
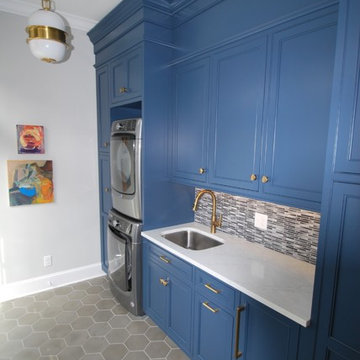
Rehoboth Beach, Delaware laundry/mudroom with blue inset cabinets and gray ceramic mosaic backsplash by Michael Molesky. Octagon gray concrete floors. Brass pendants with milky white glass. Modern art with orange accents.
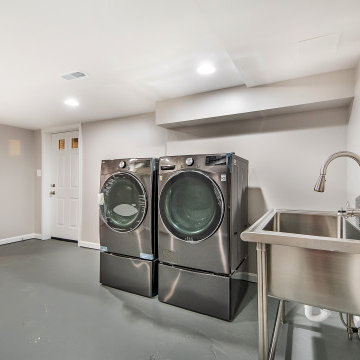
Pretty decent space for a multi use room, including laundry area, that also shares a pet shower space. Painted concrete flooring.
376 Billeder af bryggers med betongulv og gråt gulv
9

