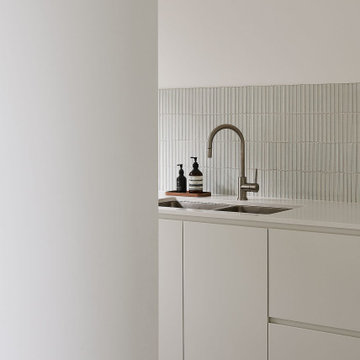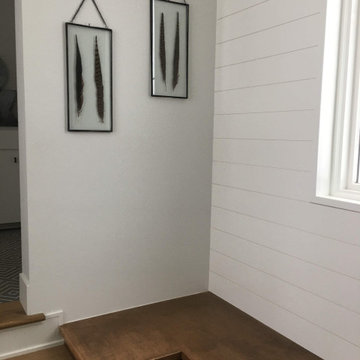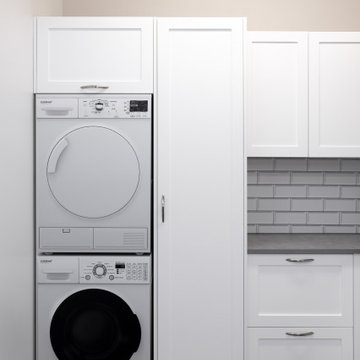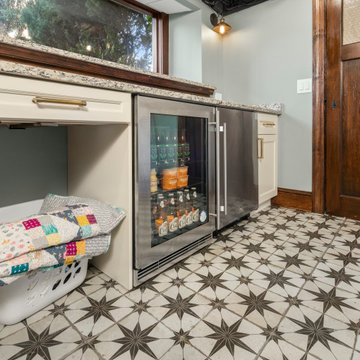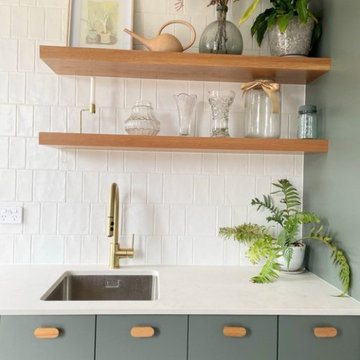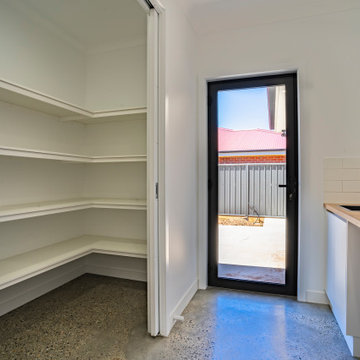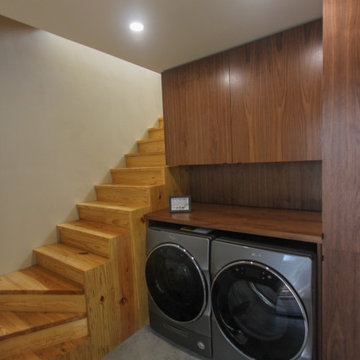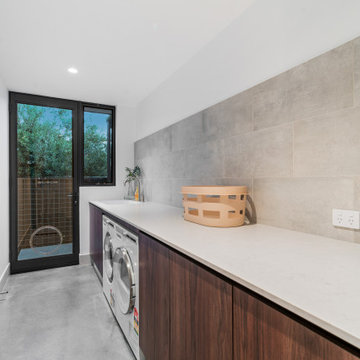142 Billeder af bryggers med betongulv
Sorteret efter:
Budget
Sorter efter:Populær i dag
101 - 120 af 142 billeder
Item 1 ud af 3
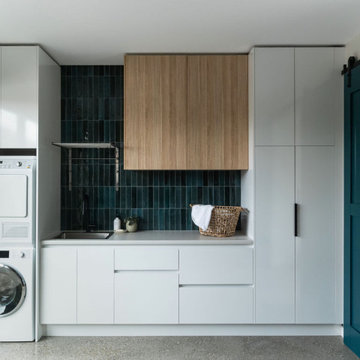
Polished concrete floors, white cabinetry, Timber look overheads and dark blue small glossy subway tiles vertically stacked. Feature double barn doors with black hardware. Fold out table integrated into the joinery tucked away neatly. Single bowl laundry sink with a handy fold away hanging rail.
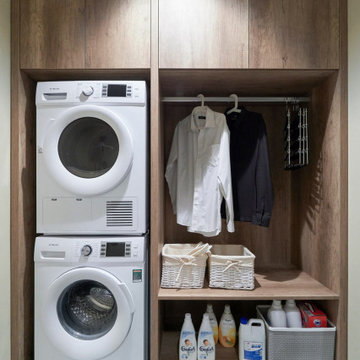
HPL LK4570A Slab push-to-open doors, closet rail to hang laundry, and open shelf to bottom for basket storage.
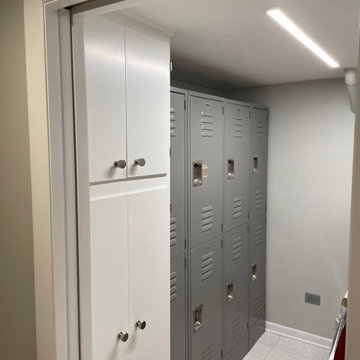
1960s laundry room renovation. Nurazzo tile floors. Reclaimed Chicago brick backsplash. Maple butcher-block counter. IKEA cabinets w/backlit glass. Focal Point linear Seem semi-recessed LED light. Salsbury lockers. 4-panel glass pocket door. Red washer/dryer combo for pop of color.

The Atwater's Laundry Room combines functionality and style with its design choices. White subway tile lines the walls, creating a clean and classic backdrop. Gray cabinets provide ample storage space for laundry essentials, keeping the room organized and clutter-free. The white laundry machine seamlessly blends into the space, maintaining a cohesive look. The white walls further enhance the brightness of the room, making it feel open and airy. Silver hardware adds a touch of sophistication and complements the overall color scheme. Potted plants bring a touch of nature and freshness to the room, creating a pleasant environment. The gray flooring adds a subtle contrast and ties the design together. The Atwater's Laundry Room is a practical and aesthetically pleasing space that makes laundry tasks more enjoyable.
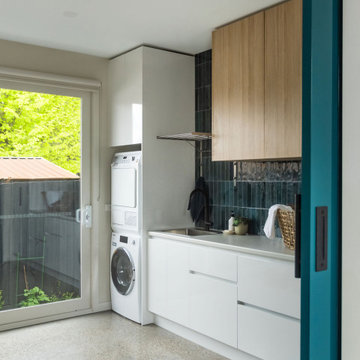
Polished concrete floors, white cabinetry, timber look overheads and dark blue small glossy subway tiles vertically stacked. Fold out table integrated into the joinery tucked away neatly. Single bowl laundry sink with a handy fold away hanging rail.
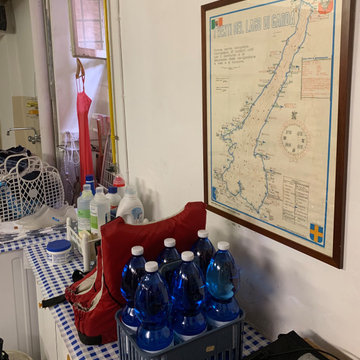
L'ampia lavanderia ospita oltre al lavatoio e alle lavatrici anche lo scafo della barca a vela della padrona di casa

This 2,500 square-foot home, combines the an industrial-meets-contemporary gives its owners the perfect place to enjoy their rustic 30- acre property. Its multi-level rectangular shape is covered with corrugated red, black, and gray metal, which is low-maintenance and adds to the industrial feel.
Encased in the metal exterior, are three bedrooms, two bathrooms, a state-of-the-art kitchen, and an aging-in-place suite that is made for the in-laws. This home also boasts two garage doors that open up to a sunroom that brings our clients close nature in the comfort of their own home.
The flooring is polished concrete and the fireplaces are metal. Still, a warm aesthetic abounds with mixed textures of hand-scraped woodwork and quartz and spectacular granite counters. Clean, straight lines, rows of windows, soaring ceilings, and sleek design elements form a one-of-a-kind, 2,500 square-foot home

Inner city self contained studio with the laundry in the ground floor garage. Plywood lining to walls and ceiling. Honed concrete floor.
142 Billeder af bryggers med betongulv
6
