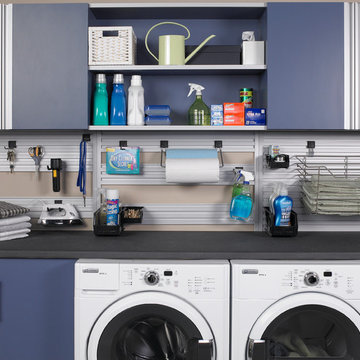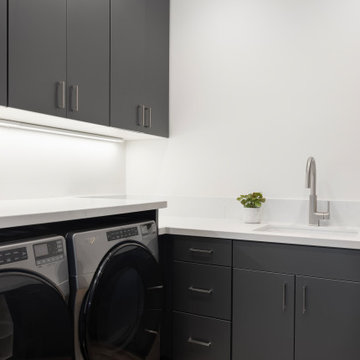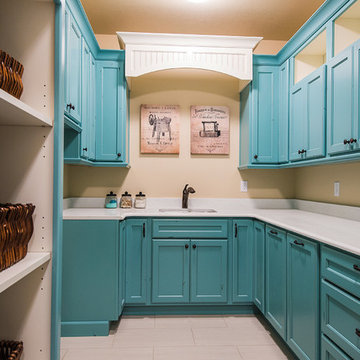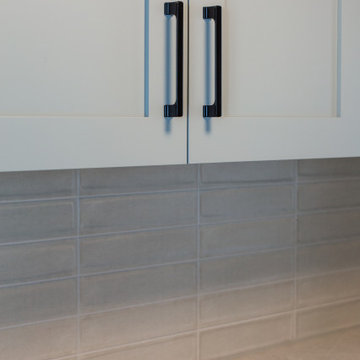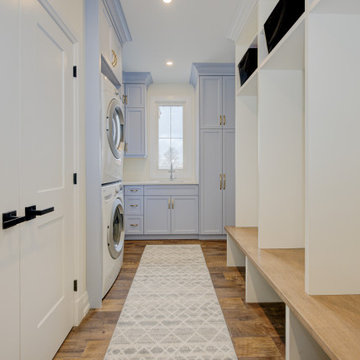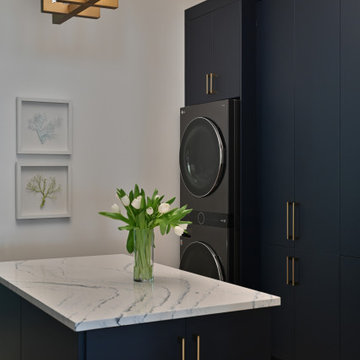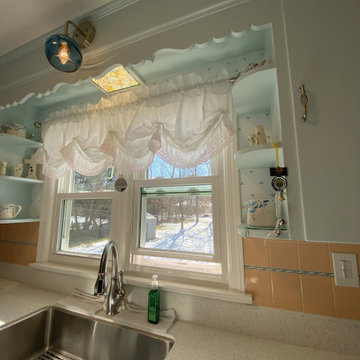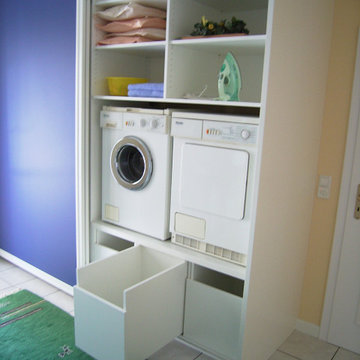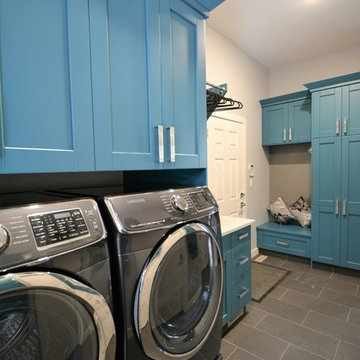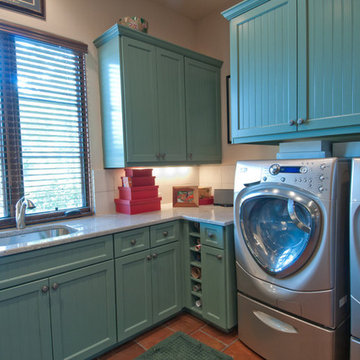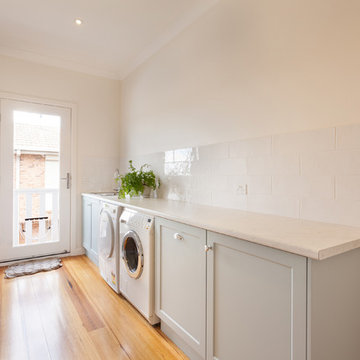1.918 Billeder af bryggers med blå skabe
Sorteret efter:
Budget
Sorter efter:Populær i dag
1521 - 1540 af 1.918 billeder
Item 1 ud af 2
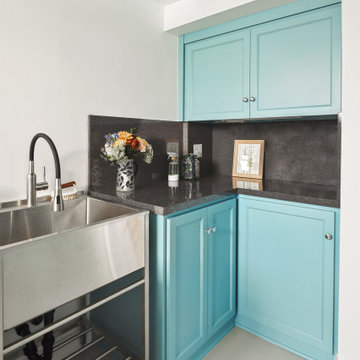
The owners of this beautiful 1908 NE Portland home wanted to breathe new life into their unfinished basement and dysfunctional main-floor bathroom and mudroom. Our goal was to create comfortable and practical spaces, while staying true to the preferences of the homeowners and age of the home.
The existing half bathroom and mudroom were situated in what was originally an enclosed back porch. The homeowners wanted to create a full bathroom on the main floor, along with a functional mudroom off the back entrance. Our team completely gutted the space, reframed the walls, leveled the flooring, and installed upgraded amenities, including a solid surface shower, custom cabinetry, blue tile and marmoleum flooring, and Marvin wood windows.
In the basement, we created a laundry room, designated workshop and utility space, and a comfortable family area to shoot pool. The renovated spaces are now up-to-code with insulated and finished walls, heating & cooling, epoxy flooring, and refurbished windows.
The newly remodeled spaces achieve the homeowner's desire for function, comfort, and to preserve the unique quality & character of their 1908 residence.
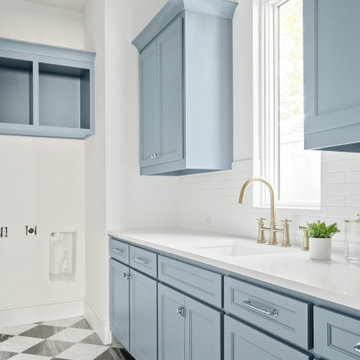
Classic, timeless, and ideally positioned on a picturesque street in the 4100 block, discover this dream home by Jessica Koltun Home. The blend of traditional architecture and contemporary finishes evokes warmth while understated elegance remains constant throughout this Midway Hollow masterpiece. Countless custom features and finishes include museum-quality walls, white oak beams, reeded cabinetry, stately millwork, and white oak wood floors with custom herringbone patterns. First-floor amenities include a barrel vault, a dedicated study, a formal and casual dining room, and a private primary suite adorned in Carrara marble that has direct access to the laundry room. The second features four bedrooms, three bathrooms, and an oversized game room that could also be used as a sixth bedroom. This is your opportunity to own a designer dream home.
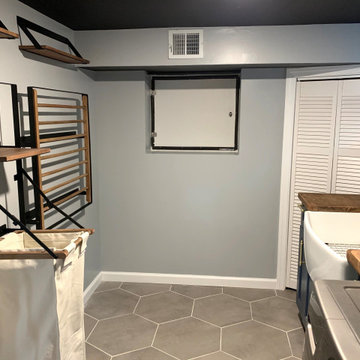
Our client wanted a finished laundry room. We choose blue cabinets with a ceramic farmhouse sink, gold accessories, and a pattern back wall. The result is an eclectic space with lots of texture and pattern.
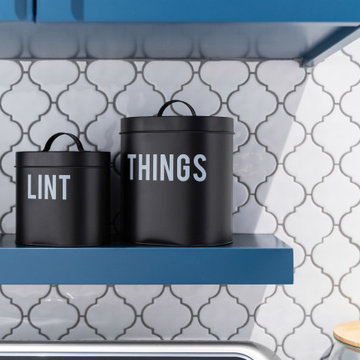
This extensive renovation consisted of a full kitchen and living area remodel, upscale wine cellar room complete with a floor to ceiling wine display wall, office / guest room, and laundry room.
Specific custom cabinetry and millwork, flooring, tile, and lighting, were added to each room to create a contemporary yet lived-in feel. Every detail was carefully chosen to compliment the home owner's style and needs.
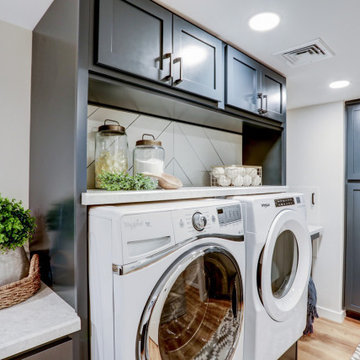
Rich "Adriatic Sea" blue cabinets with matte black hardware, white formica countertops, matte black faucet and hardware, floor to ceiling wall cabinets, vinyl plank flooring, and separate toilet room.
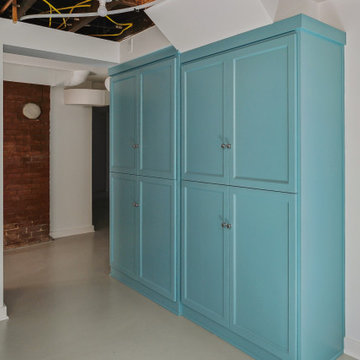
The owners of this beautiful 1908 NE Portland home wanted to breathe new life into their unfinished basement and dysfunctional main-floor bathroom and mudroom. Our goal was to create comfortable and practical spaces, while staying true to the preferences of the homeowners and age of the home.
The existing half bathroom and mudroom were situated in what was originally an enclosed back porch. The homeowners wanted to create a full bathroom on the main floor, along with a functional mudroom off the back entrance. Our team completely gutted the space, reframed the walls, leveled the flooring, and installed upgraded amenities, including a solid surface shower, custom cabinetry, blue tile and marmoleum flooring, and Marvin wood windows.
In the basement, we created a laundry room, designated workshop and utility space, and a comfortable family area to shoot pool. The renovated spaces are now up-to-code with insulated and finished walls, heating & cooling, epoxy flooring, and refurbished windows.
The newly remodeled spaces achieve the homeowner's desire for function, comfort, and to preserve the unique quality & character of their 1908 residence.
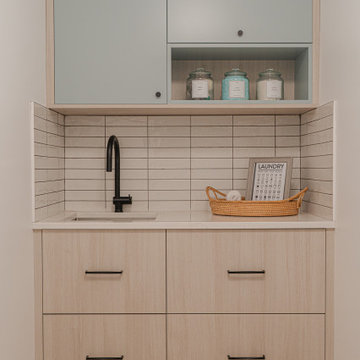
This beautiful new townhome in Vancouver didn’t require many improvements, but everyone can benefit from added storage. Our client, Jill, and her family had been living in the townhome for about a year before reaching out to our team. During our initial in-home consultation, we discussed the family’s needs.
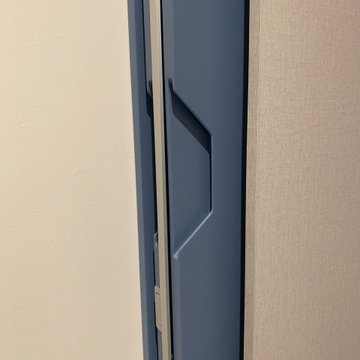
Mobile armadio per lavanderia, realizzato su mio progetto e su misura da Brunilab, con colore a campione e maniglia personalizzata, anta a scomparsa su binario
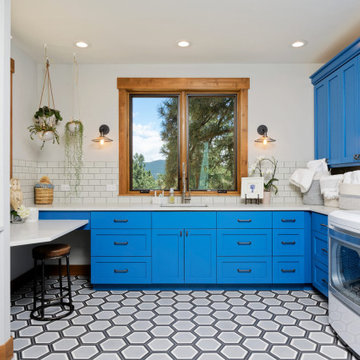
The first thing you notice about this property is the stunning views of the mountains, and our clients wanted to showcase this. We selected pieces that complement and highlight the scenery. Our clients were in love with their brown leather couches, so we knew we wanted to keep them from the beginning. This was the focal point for the selections in the living room, and we were able to create a cohesive, rustic, mountain-chic space. The home office was another critical part of the project as both clients work from home. We repurposed a handmade table that was made by the client’s family and used it as a double-sided desk. We painted the fireplace in a gorgeous green accent to make it pop.
Finding the balance between statement pieces and statement views made this project a unique and incredibly rewarding experience.
---
Project designed by Miami interior designer Margarita Bravo. She serves Miami as well as surrounding areas such as Coconut Grove, Key Biscayne, Miami Beach, North Miami Beach, and Hallandale Beach.
For more about MARGARITA BRAVO, click here: https://www.margaritabravo.com/
To learn more about this project, click here: https://www.margaritabravo.com/portfolio/mountain-chic-modern-rustic-home-denver/
1.918 Billeder af bryggers med blå skabe
77
