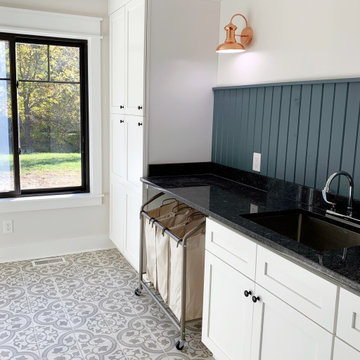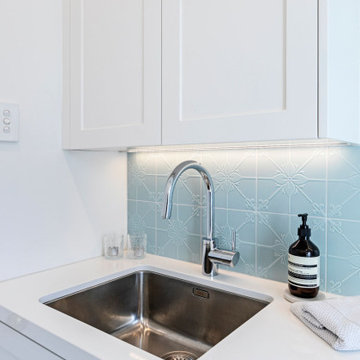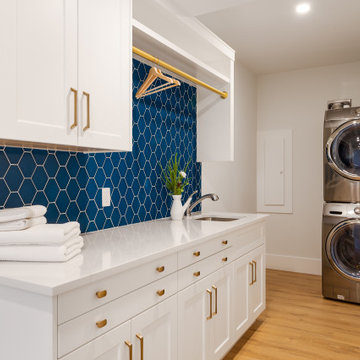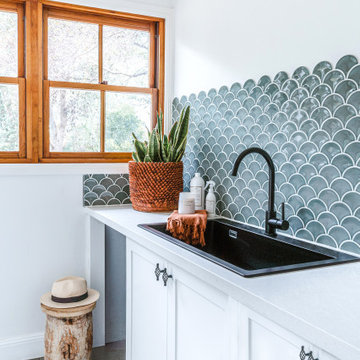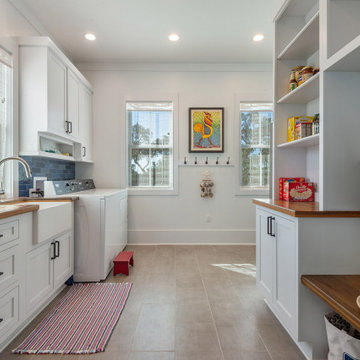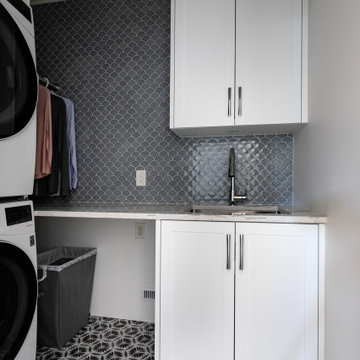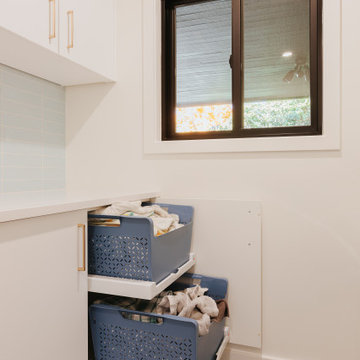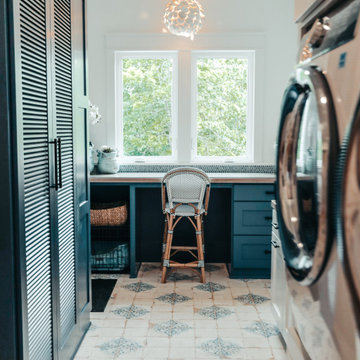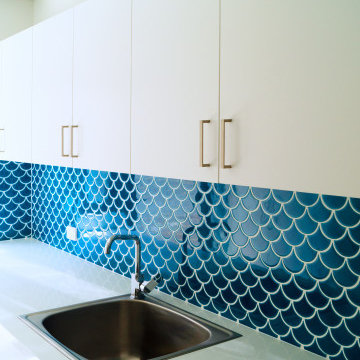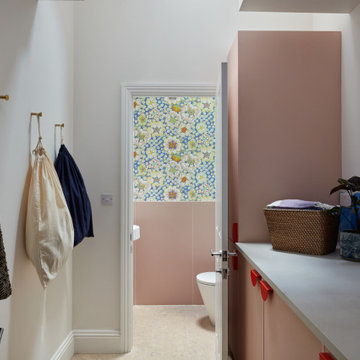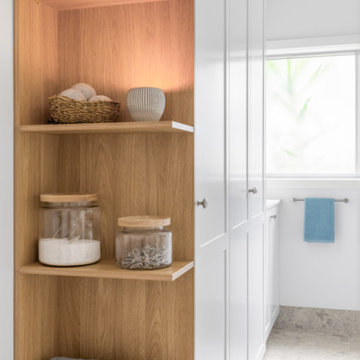159 Billeder af bryggers med blå stænkplade og hvide vægge
Sorteret efter:
Budget
Sorter efter:Populær i dag
61 - 80 af 159 billeder
Item 1 ud af 3

Modern scandinavian inspired laundry. Features grey and white encaustic patterned floor tiles, pale blue wall tiles and chrome taps.

Large scale herringbone flooring, prefinished with multi step processes to acheive different colors.
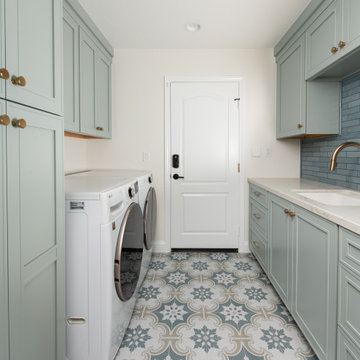
Semi-custom, Omega shaker-style cabinets in a Rain finish give off a modern look as well as keep clutter at bay
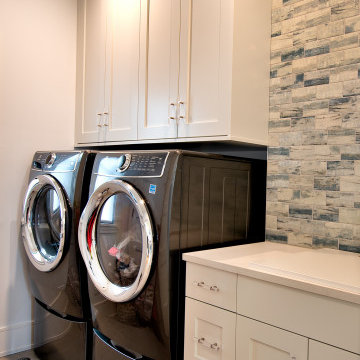
This new construction home tells a story through it’s clean lines and alluring details. Our clients, a young family moving from the city, wanted to create a timeless home for years to come. Working closely with the builder and our team, their dream home came to life. Key elements include the large island, black accents, tile design and eye-catching fixtures throughout. This project will always be one of our favorites.
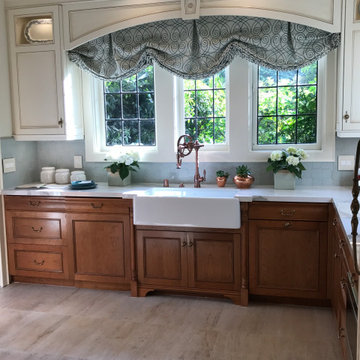
built in 1923, we striped this kitchen to the bones. Full kitchen remodel. two color cabinetry, paint grade maple with glazed cream uppers, and natural cherry lower cabinets. Porcelain countertops and flooring.
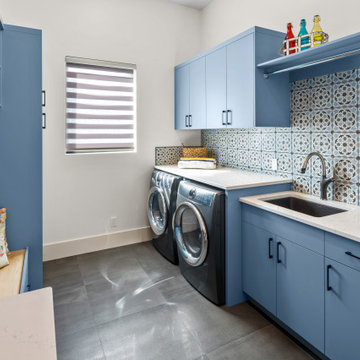
Ocean Bank is a contemporary style oceanfront home located in Chemainus, BC. We broke ground on this home in March 2021. Situated on a sloped lot, Ocean Bank includes 3,086 sq.ft. of finished space over two floors.
The main floor features 11′ ceilings throughout. However, the ceiling vaults to 16′ in the Great Room. Large doors and windows take in the amazing ocean view.
The Kitchen in this custom home is truly a beautiful work of art. The 10′ island is topped with beautiful marble from Vancouver Island. A panel fridge and matching freezer, a large butler’s pantry, and Wolf range are other desirable features of this Kitchen. Also on the main floor, the double-sided gas fireplace that separates the Living and Dining Rooms is lined with gorgeous tile slabs. The glass and steel stairwell railings were custom made on site.
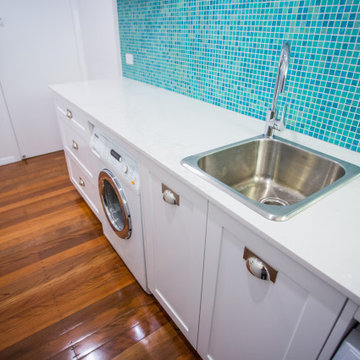
This bright and crisp Laundry space has been renovated to maximise space and to ensure a functional laundry space for a busy family. The blue/green mosaic splashback brighten and provide a coolness to the white cabinetry. Features large bench space with storage and under bench appliances.
159 Billeder af bryggers med blå stænkplade og hvide vægge
4
