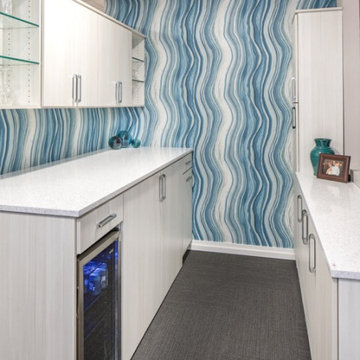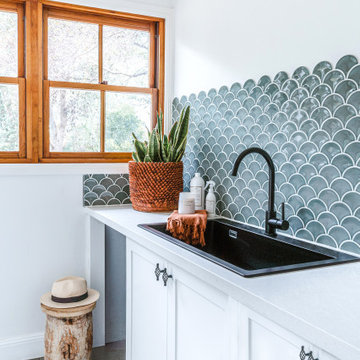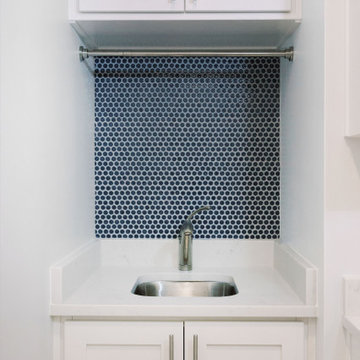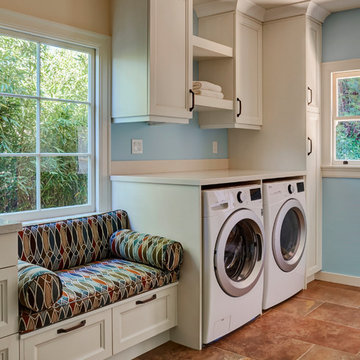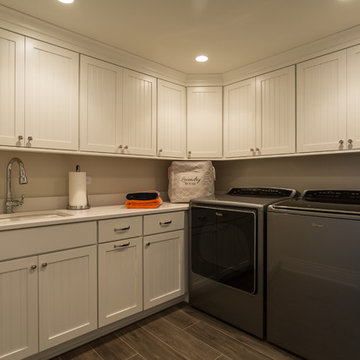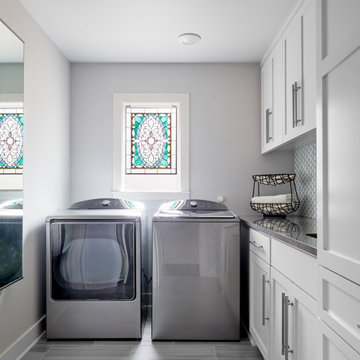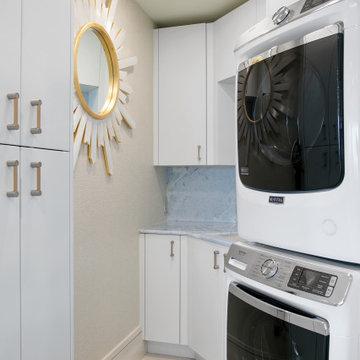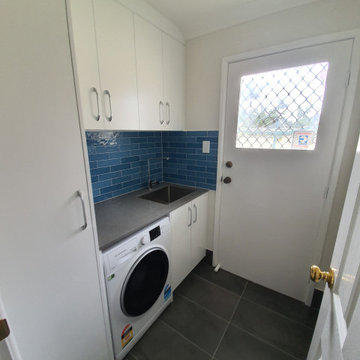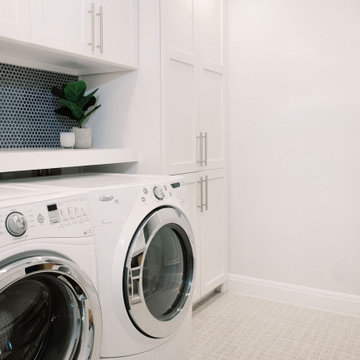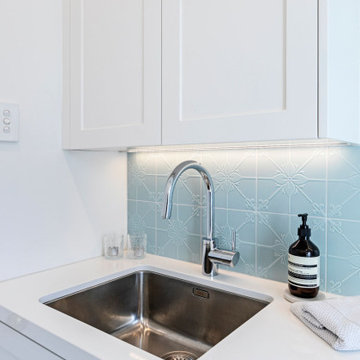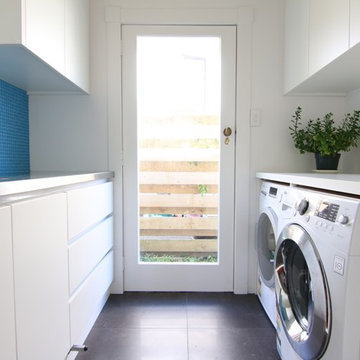360 Billeder af bryggers med blå stænkplade
Sorteret efter:
Budget
Sorter efter:Populær i dag
161 - 180 af 360 billeder
Item 1 ud af 3

A soft seafoam green is used in this Woodways laundry room. This helps to connect the cabinetry to the flooring as well as add a simple element of color into the more neutral space. A farmhouse sink is used and adds a classic warm farmhouse touch to the room. Undercabinet lighting helps to illuminate the task areas for better visibility
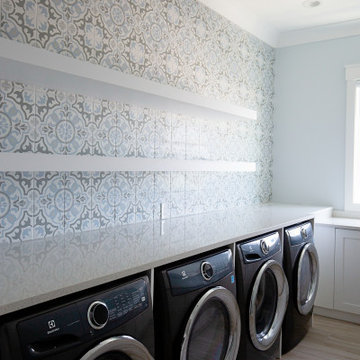
Project Number: M1185
Design/Manufacturer/Installer: Marquis Fine Cabinetry
Collection: Classico
Finishes: Designer White
Profile: Mission
Features: Adjustable Legs/Soft Close (Standard), Turkish Linen Lined Drawers
Premium Options: Floating Shelves, Clothing Bar

Our client asked for a built in dog bed and a large sink for washing the pup in the mudroom. In addition to the custom cabinetry, we fabricated the solid wood butcher block countertops and the custom designed doors to the hallway!
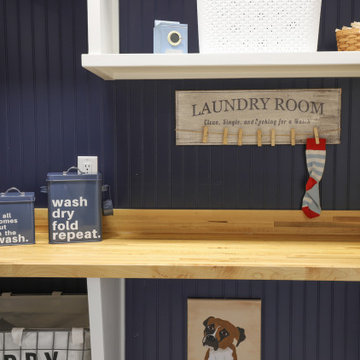
One word - awkward. This room has 2 angled walls and needed to hold a freezer, washer & dryer plus storage and dog space/crate. We stacked the washer & dryer and used open shelving with baskets to help the space feel less crowded. The glass entry door with the decal adds a touch of fun!
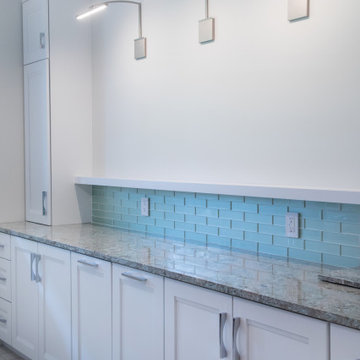
www.genevacabinet.com - Lake Geneva, WI - Second compact laundry room with storage cabinetry, open shelving and modern lighting

Surprise! Stacked compact laundry machines are tucked behind the tall pantry cabinet along with a broom closet (not shown). The adjoining countertop is perfect for folding laundry, prepare pet meals, arranging flowers and more!
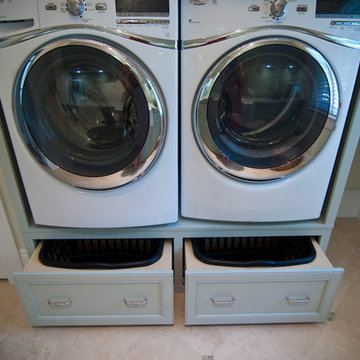
A soft seafoam green is used in this Woodways laundry room. This helps to connect the cabinetry to the flooring as well as add a simple element of color into the more neutral space. A built in unit for the washer and dryer allows for basket storage below for easy transfer of laundry. A small counter at the end of the wall serves as an area for folding and hanging clothes when needed.

The kitchen and dining room are part of a larger renovation and extension that saw the rear of this home transformed from a small, dark, many-roomed space into a large, bright, open-plan family haven. With a goal to re-invent the home to better suit the needs of the owners, the designer needed to consider making alterations to many rooms in the home including two bathrooms, a laundry, outdoor pergola and a section of hallway.
This was a large job with many facets to oversee and consider but, in Nouvelle’s favour was the fact that the company oversaw all aspects of the project including design, construction and project management. This meant all members of the team were in the communication loop which helped the project run smoothly.
To keep the rear of the home light and bright, the designer choose a warm white finish for the cabinets and benchtop which was highlighted by the bright turquoise tiled splashback. The rear wall was moved outwards and given a bay window shape to create a larger space with expanses of glass to the doors and walls which invite the natural light into the home and make indoor/outdoor entertaining so easy.
The laundry is a clever conversion of an existing outhouse and has given the structure a new lease on life. Stripped bare and re-fitted, the outhouse has been re-purposed to keep the historical exterior while provide a modern, functional interior. A new pergola adjacent to the laundry makes the perfect outside entertaining area and can be used almost year-round.
Inside the house, two bathrooms were renovated utilising the same funky floor tile with its modern, matte finish. Clever design means both bathrooms, although compact, are practical inclusions which help this family during the busy morning rush. In considering the renovation as a whole, it was determined necessary to reconfigure the hallway adjacent to the downstairs bathroom to create a new traffic flow through to the kitchen from the front door and enable a more practical kitchen design to be created.
360 Billeder af bryggers med blå stænkplade
9
