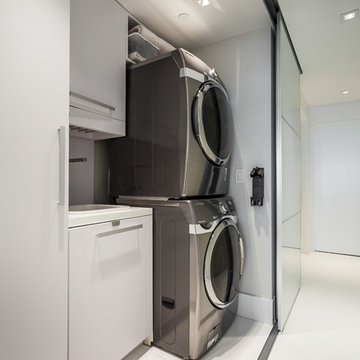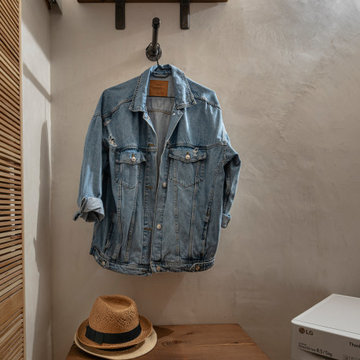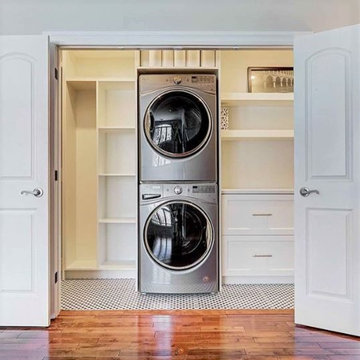2.429 Billeder af bryggers med bordplade i kalksten og bordplade i kvartsit
Sorteret efter:
Budget
Sorter efter:Populær i dag
61 - 80 af 2.429 billeder
Item 1 ud af 3

Porcelain tile flooring are done in a calming grey in the large scale size of 12" x 24" - less grout! Complimented with the natural, Quartzite stone counter tops.

The built-ins hide the washer and dryer below and laundry supplies and hanging bar above. The upper cabinets have glass doors to showcase the owners’ blue and white pieces. A new pocket door separates the Laundry Room from the smaller, lower level bathroom. The opposite wall also has matching cabinets and marble top for additional storage and work space.
Jon Courville Photography
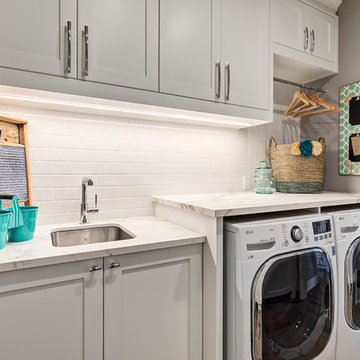
This laundry room-pantry combo space makes so much sense.
Designer: Nicole Muzechka
(Calgary Photos)

Transforming laundry day into a stylish affair with our modern laundry room design. From the serene hues of blue cabinetry to the sleek blue tile backsplash, every detail is meticulously curated for both form and function. With floating shelves adding a touch of airy elegance, this space seamlessly blends practicality with contemporary charm. Who says laundry rooms can't be luxurious?

Home to a large family, the brief for this laundry in Brighton was to incorporate as much storage space as possible. Our in-house Interior Designer, Jeyda has created a galley style laundry with ample storage without having to compromise on style.

Clients had a large wasted space area upstairs and wanted to better utilize the area. They decided to add a large laundry area that provided tons of storage and workspace to properly do laundry. This family of 5 has deeply benefited from creating this more functional beautiful laundry space.
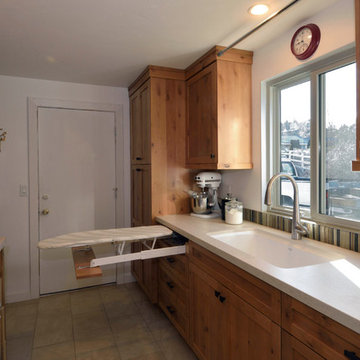
Ironing board in a drawer. Craftsman styled Knotty Alder cabinetry, full overlay cabinet construction; soft close hinges & drawer guides; oil rubbed bronze hardware; engineered counter tops. Images by UDCC

Located in the heart of Sevenoaks, this beautiful family home has recently undergone an extensive refurbishment, of which Burlanes were commissioned for, including a new traditional, country style kitchen and larder, utility room / laundry, and bespoke storage solutions for the family sitting room and children's play room.
2.429 Billeder af bryggers med bordplade i kalksten og bordplade i kvartsit
4




