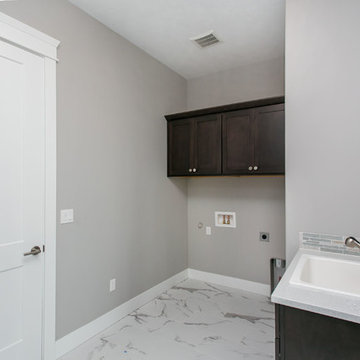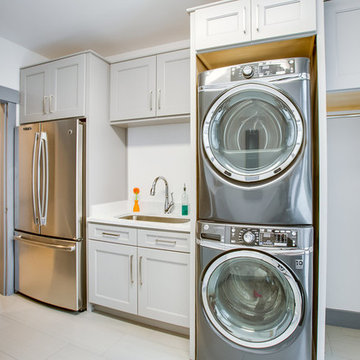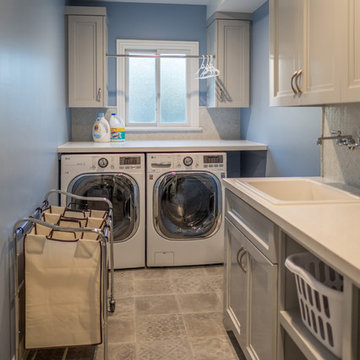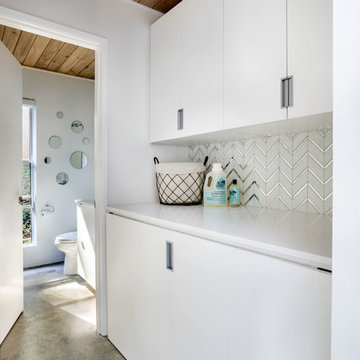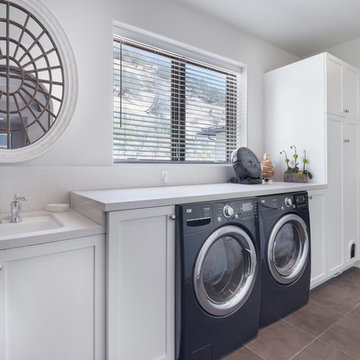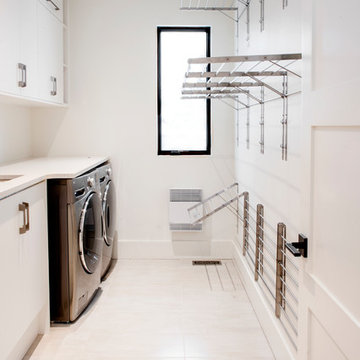9.359 Billeder af bryggers med bordplade i kvarts komposit og bordplade i genbrugsglas
Sorteret efter:
Budget
Sorter efter:Populær i dag
141 - 160 af 9.359 billeder
Item 1 ud af 3

A clean and efficiently planned laundry room on a second floor with 2 side by side washers and 2 side by side dryers. White built in cabinetry with walls covered in gray glass subway tiles.
Peter Rymwid Photography

Photo Credit: David Cannon; Design: Michelle Mentzer
Instagram: @newriverbuildingco
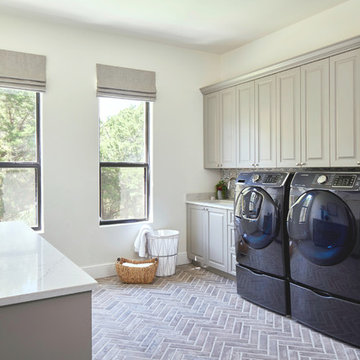
Cabinet painted in Benjamin Moore's BM 1552 "River Reflections". Photo by Matthew Niemann
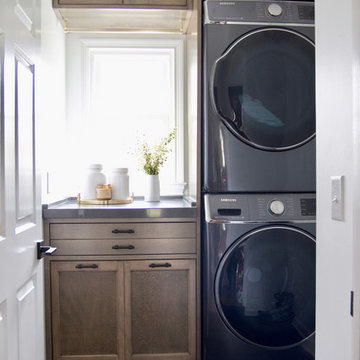
A lux, contemporary Bellevue home remodel design with custom wood cabinets in the laundry room. Interior Design & Photography: design by Christina Perry
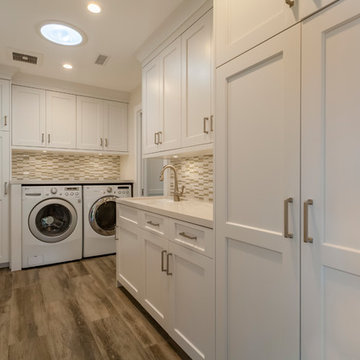
A perfectly designed laundry room that blends impeccable style with effortless functionality. DeWils shaker cabinets are painted white and finished with brushed nickel podium pulls. The side-by-side washer and dryer make a convenient folding station opposite the laundry sink. The AKDO calacatta mosaic tile backsplash adds visual texture. Floors are wood grain porcelain planks.
Photographer: J.R. Maddox (J.R. Maddox Photography)
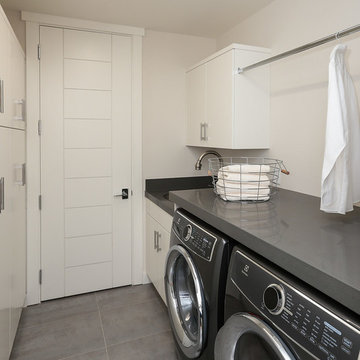
Artistic Contemporary Home designed by Arch Studio, Inc.
Built by Frank Mirkhani Construction

The needs of a growing family were kept in mind when designing the new layout of the mud room/utility room. The result is more walking space, more counter space and more storage.
Interior Design by Jameson Interiors.
Photo by Andrea Calo
9.359 Billeder af bryggers med bordplade i kvarts komposit og bordplade i genbrugsglas
8



