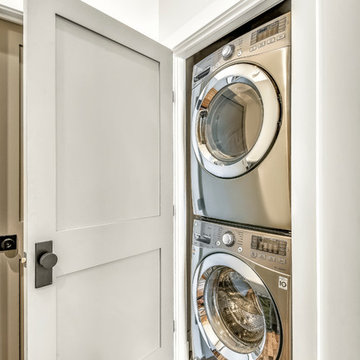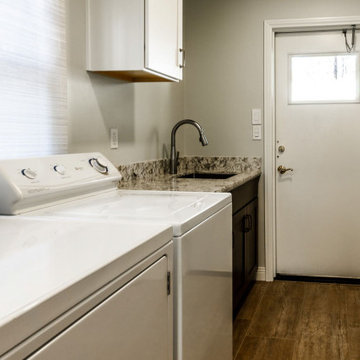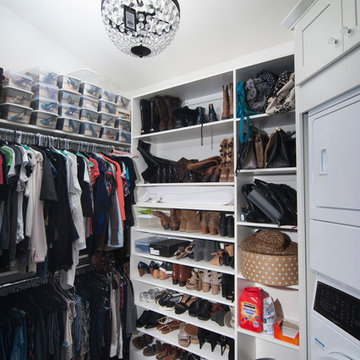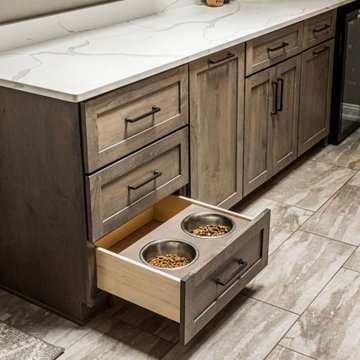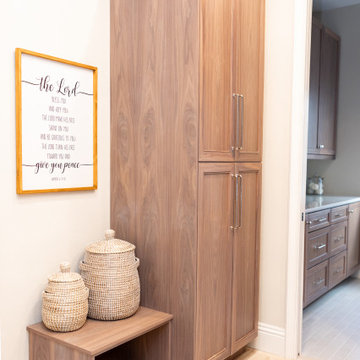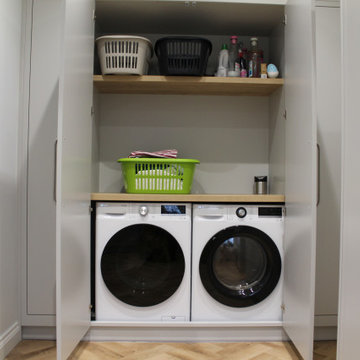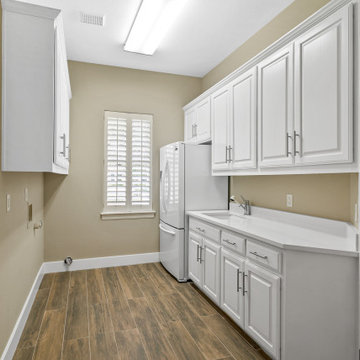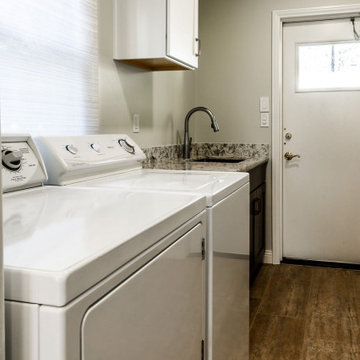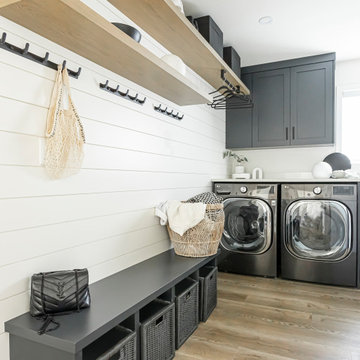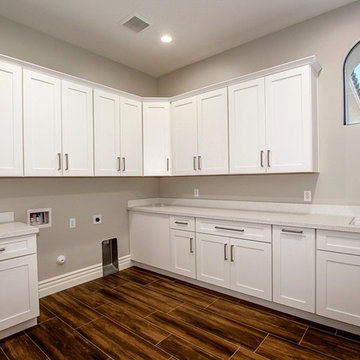271 Billeder af bryggers med bordplade i kvartsit og brunt gulv
Sorteret efter:
Budget
Sorter efter:Populær i dag
161 - 180 af 271 billeder
Item 1 ud af 3

The ultimate coastal beach home situated on the shoreintracoastal waterway. The kitchen features white inset upper cabinetry balanced with rustic hickory base cabinets with a driftwood feel. The driftwood v-groove ceiling is framed in white beams. he 2 islands offer a great work space as well as an island for socializng.
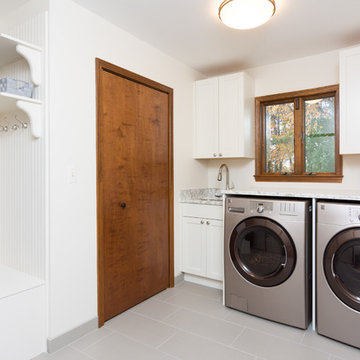
Goals
Our clients wished to update the look of their kitchen and create a more open layout that was bright and inviting.
Our Design Solution
Our design solution was to remove the wall cabinets between the kitchen and dining area and to use a warm almond color to make the kitchen really open and inviting. We used bronze light fixtures and created a unique peninsula to create an up-to-date kitchen.
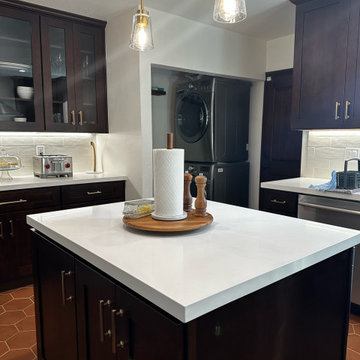
Step into this amazing, remodeled Spanish-style kitchen in Pasadena that captivates your attention with its striking style and design. Their earthy hues of deep oranges and rustic reds contribute to a vibrant yet soothing atmosphere, embodying the warmth of the Spanish sun.
The custom-made Espresso cabinets stand tall throughout the room and emanate a rich and deep tone. They exude an air of sophistication. In addition, the brass handles on these cabinets add a subtle touch of elegance, forming a beautiful contrast against the dark wood.
As your eyes wander, they are inevitably drawn to the exquisite white quartz countertops. The sleek and cool surfaces provide a perfect counterbalance to the warm and rustic elements present in the kitchen. This seamless blend of modern and traditional aesthetics is further enhanced by the spaciousness of the countertops They offer ample room for meal preparation. Additionally, their smooth finish ensures effortless cleaning, combining beauty with practicality.
Traditional to State-of-the-art
Against the backdrop of rich Espresso cabinets, a wavy subway tile backsplash is arranged in a traditional brick pattern. Its off-white hue, illuminated by LED recessed lighting, adds depth and interest to the kitchen.
The Spanish kitchen proudly showcases state-of-the-art stainless-steel appliances. With their modern and gleaming surfaces, as well as streamlined designs. Without a doubt, they blend well with the more traditional elements of the room. These appliances provide all the conveniences necessary for a contemporary lifestyle.
A custom aluminum window floods the room with natural light that is perfectly positioned above a farmhouse kitchen sink. Undoubtedly, this impressive feature is complemented by a brass faucet that continues over to the cabinet handles. Obviously, this helps to maintain consistency in the room’s design.
Charm in the details
Particularly above the kitchen island, pendant lights hang gracefully from the high ceiling. it should be noted, that they cast a gentle and welcoming glow over the area. Furthermore, the island itself has the same gleaming white quartz as the countertops providing additional prep space.
Clearly, to add a touch of authentic Spanish charm, the area over the range showcases stunning Spanish tiles. These tiles become a focal point in the kitchen. Even so, they serve both as a practical backsplash and a captivating piece of art that truly completes the aesthetic of the room.
In conclusion, this Spanish-style kitchen effortlessly combines tradition with contemporary elements, resulting in a space that is not only incredibly functional but also a true joy to spend time in. Clearly, the blend of rustic and modern, light and dark, creates an interesting collaboration that brings this kitchen to life. Finally, it captures the essence of Spanish style while adding a personalized touch that reflects the unique character of the homeowners.
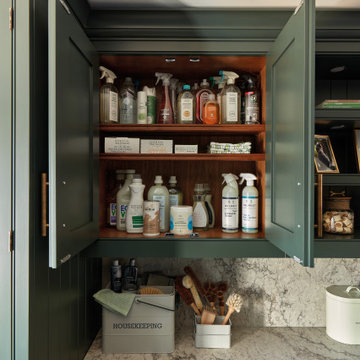
Our dark green boot room and utility has been designed for all seasons, incorporating open and closed storage for muddy boots, bags, various outdoor items and cleaning products.
No boot room is complete without bespoke bench seating. In this instance, we've introduced a warm and contrasting walnut seat, offering a cosy perch and additional storage below.
To add a heritage feel, we've embraced darker tones, walnut details and burnished brass Antrim handles, bringing beauty to this practical room.
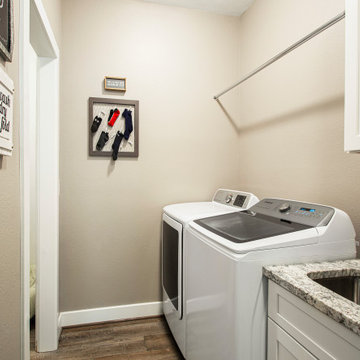
Our clients wanted to increase the size of their kitchen, which was small, in comparison to the overall size of the home. They wanted a more open livable space for the family to be able to hang out downstairs. They wanted to remove the walls downstairs in the front formal living and den making them a new large den/entering room. They also wanted to remove the powder and laundry room from the center of the kitchen, giving them more functional space in the kitchen that was completely opened up to their den. The addition was planned to be one story with a bedroom/game room (flex space), laundry room, bathroom (to serve as the on-suite to the bedroom and pool bath), and storage closet. They also wanted a larger sliding door leading out to the pool.
We demoed the entire kitchen, including the laundry room and powder bath that were in the center! The wall between the den and formal living was removed, completely opening up that space to the entry of the house. A small space was separated out from the main den area, creating a flex space for them to become a home office, sitting area, or reading nook. A beautiful fireplace was added, surrounded with slate ledger, flanked with built-in bookcases creating a focal point to the den. Behind this main open living area, is the addition. When the addition is not being utilized as a guest room, it serves as a game room for their two young boys. There is a large closet in there great for toys or additional storage. A full bath was added, which is connected to the bedroom, but also opens to the hallway so that it can be used for the pool bath.
The new laundry room is a dream come true! Not only does it have room for cabinets, but it also has space for a much-needed extra refrigerator. There is also a closet inside the laundry room for additional storage. This first-floor addition has greatly enhanced the functionality of this family’s daily lives. Previously, there was essentially only one small space for them to hang out downstairs, making it impossible for more than one conversation to be had. Now, the kids can be playing air hockey, video games, or roughhousing in the game room, while the adults can be enjoying TV in the den or cooking in the kitchen, without interruption! While living through a remodel might not be easy, the outcome definitely outweighs the struggles throughout the process.
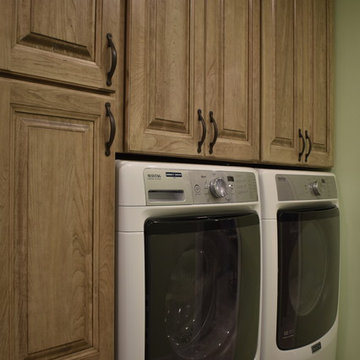
The cabinet and countertop space was maximnized to accommodate clients personal lifestyle. Clients original layout failed to utilize the ample space of the room. We picked warm colors and added a copper accent in the backsplash.
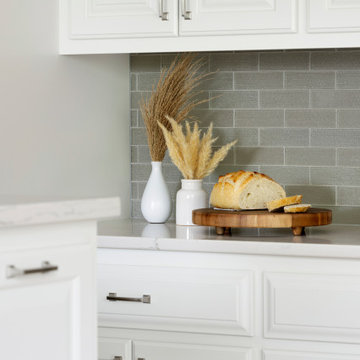
Brilliant off-white cabinetry and glass linen backplash sets the tone for clients looking for a brighter and refreshed kitchen environment.
This kitchen now exudes energy in a light, bright, up-to-date setting!
Photos by Spacecrafting Photography
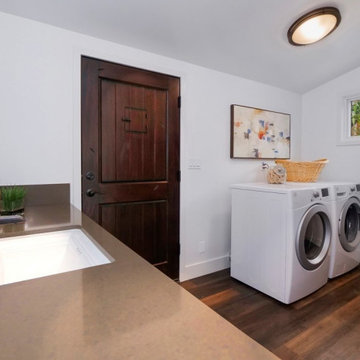
Gut renovation in Palos Verdes Estates, design and build by Bay Cities Construction.
Laundry room with laundry area

The client wanted a spare room off the kitchen transformed into a bright and functional laundry room with custom designed millwork, cabinetry, doors, and plenty of counter space. All this while respecting her preference for French-Country styling and traditional decorative elements. She also wanted to add functional storage with space to air dry her clothes and a hide-away ironing board. We brightened it up with the off-white millwork, ship lapped ceiling and the gorgeous beadboard. We imported from Scotland the delicate lace for the custom curtains on the doors and cabinets. The custom Quartzite countertop covers the washer and dryer and was also designed into the cabinetry wall on the other side. This fabulous laundry room is well outfitted with integrated appliances, custom cabinets, and a lot of storage with extra room for sorting and folding clothes. A pure pleasure!
Materials used:
Taj Mahal Quartzite stone countertops, Custom wood cabinetry lacquered with antique finish, Heated white-oak wood floor, apron-front porcelain utility sink, antique vintage glass pendant lighting, Lace imported from Scotland for doors and cabinets, French doors and sidelights with beveled glass, beadboard on walls and for open shelving, shiplap ceilings with recessed lighting.
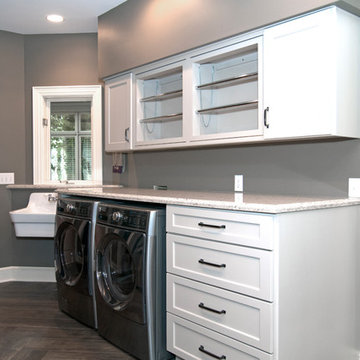
Laundry Room. lots of storage, stainless steel appliances, tile floors, countertop space, built in shelves
271 Billeder af bryggers med bordplade i kvartsit og brunt gulv
9
