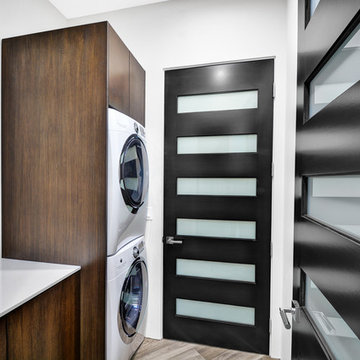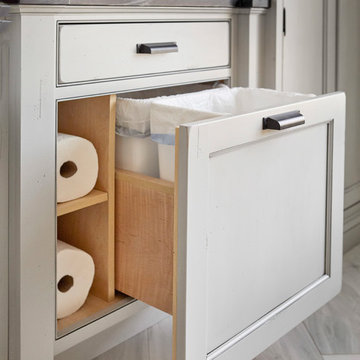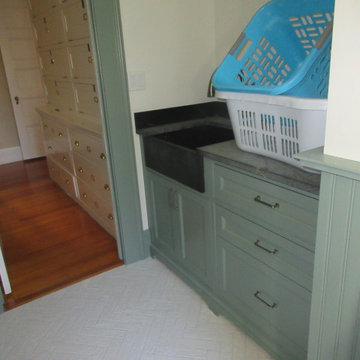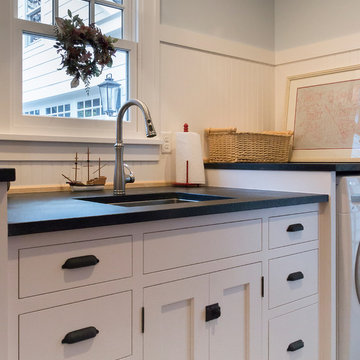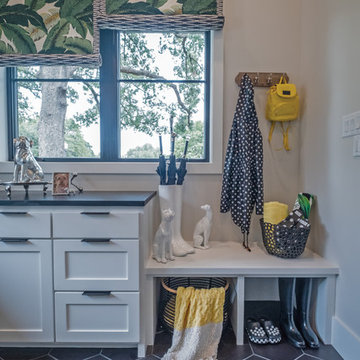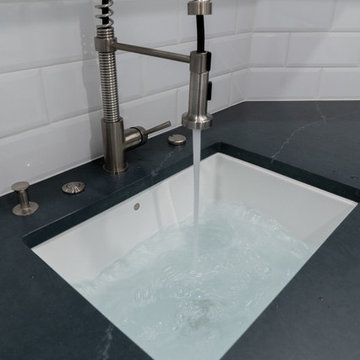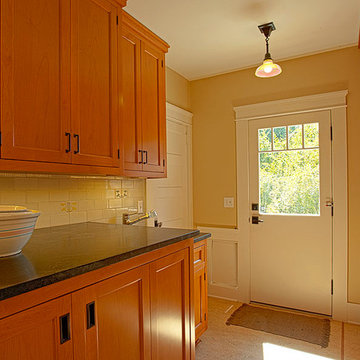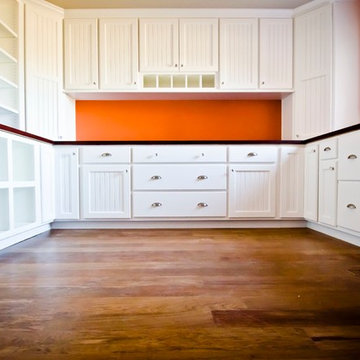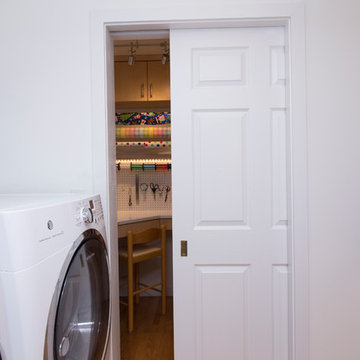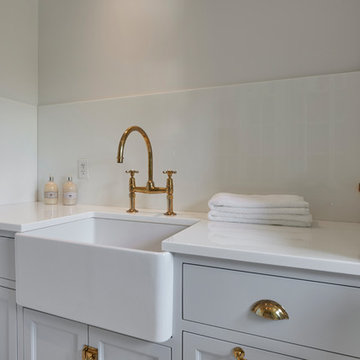294 Billeder af bryggers med bordplade i sæbesten og glasbordplade
Sorteret efter:
Budget
Sorter efter:Populær i dag
121 - 140 af 294 billeder
Item 1 ud af 3
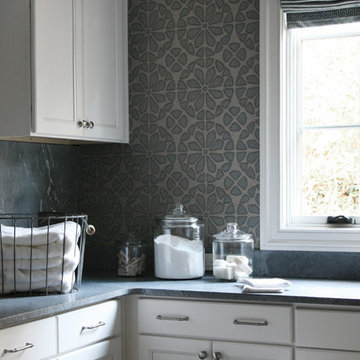
This laundry room was at the Atlanta Homes & Lifestyles Holiday Home. It was designed by Bryan Patrick Flynn. Thanks to Construction Resources, Inc. for the photos from Barbara Brown. Material from Levantina, fabrication by Atlanta Kitchen.
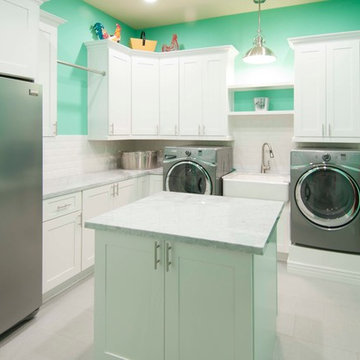
The laundry and storage room is both stylish and practical - perfect for a big family. White cabinets and sea foam green walls give it a clean fresh look. Pull-out shelving compartments make the most of the space and keep it tidy.
The room even has its own “laundry island” for a convenient folding and sorting space.

Check out the laundry details as well. The beloved house cats claimed the entire corner of cabinetry for the ultimate maze (and clever litter box concealment).

Pepper!!! Patiently waiting beneath the lovely 100-year edge on the soapstone counter top...wondering why we need to show the whole internet her fortress of solitude. Heather Shier (Photographer)
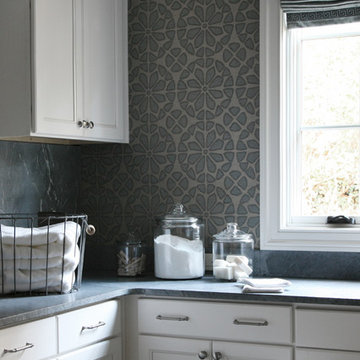
Mineral Black Soapstone Main Level Laundry Countertops by Atlanta Kitchen
Photos by Galina Coada and Barbara Brown
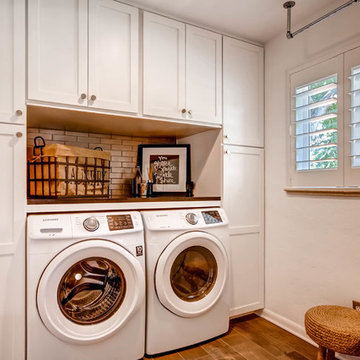
This laundry room originally had 1 awkward cabinet that was difficult to use. We used the entire wall to create more storage and to give the appliances a built-in look.
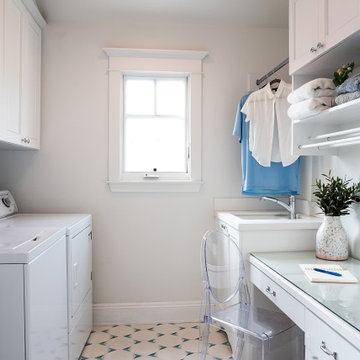
When one thing leads to another...and another...and another...
This fun family of 5 humans and one pup enlisted us to do a simple living room/dining room upgrade. Those led to updating the kitchen with some simple upgrades. (Thanks to Superior Tile and Stone) And that led to a total primary suite gut and renovation (Thanks to Verity Kitchens and Baths). When we were done, they sold their now perfect home and upgraded to the Beach Modern one a few galleries back. They might win the award for best Before/After pics in both projects! We love working with them and are happy to call them our friends.
Design by Eden LA Interiors
Photo by Kim Pritchard Photography
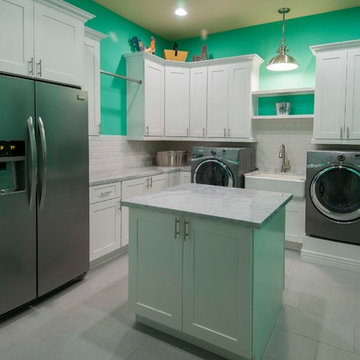
The laundry and storage room is both stylish and practical - perfect for a big family. White cabinets and sea foam green walls give it a clean fresh look. Pull-out shelving compartments make the most of the space and keep it tidy.
The room even has its own “laundry island” for a convenient folding and sorting space.
294 Billeder af bryggers med bordplade i sæbesten og glasbordplade
7
