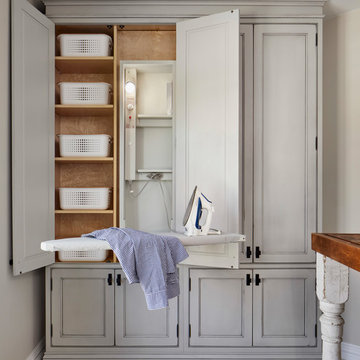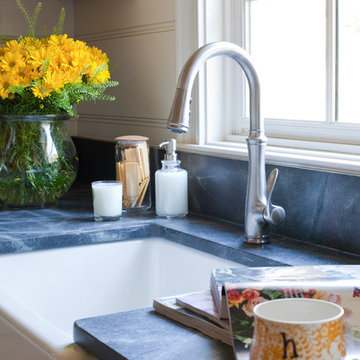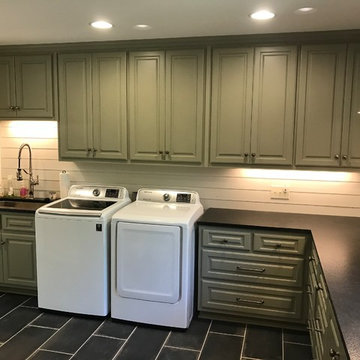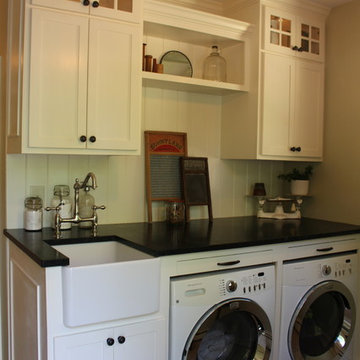301 Billeder af bryggers med bordplade i sæbesten og terrazzo bordplade
Sorteret efter:
Budget
Sorter efter:Populær i dag
41 - 60 af 301 billeder
Item 1 ud af 3

Check out the laundry details as well. The beloved house cats claimed the entire corner of cabinetry for the ultimate maze (and clever litter box concealment).

"Please Note: All “related,” “similar,” and “sponsored” products tagged or listed by Houzz are not actual products pictured. They have not been approved by Design Directions nor any of the professionals credited. For information about our work, please contact info@designdirections.com

With the original, unfinished laundry room located in the enclosed porch with plywood subflooring and bare shiplap on the walls, our client was ready for a change.
To create a functional size laundry/utility room, Blackline Renovations repurposed part of the enclosed porch and slightly expanded into the original kitchen footprint. With a small space to work with, form and function was paramount. Blackline Renovations’ creative solution involved carefully designing an efficient layout with accessible storage. The laundry room was thus designed with floor-to-ceiling cabinetry and a stacked washer/dryer to provide enough space for a folding station and drying area. The lower cabinet beneath the drying area was even customized to conceal and store a cat litter box. Every square inch was wisely utilized to maximize this small space.

This laundry Room celebrates the act of service with vaulted ceiling, desk area and plenty of work surface laundry folding and crafts.
Photo by Reed brown

This unique space is loaded with amenities devoted to pampering four-legged family members, including an island for brushing, built-in water fountain, and hideaway food dish holders.
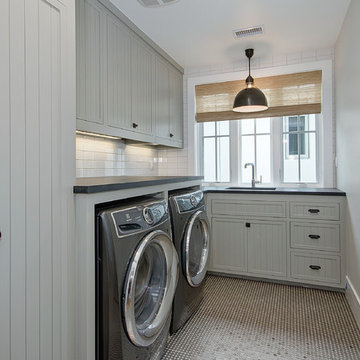
Contractor: Legacy CDM Inc. | Interior Designer: Hovie Interiors | Photographer: Jola Photography

The laundry room features Soapstone countertops and a basketweave travetine wainscot
Photo Credit: Bella Vita Photography
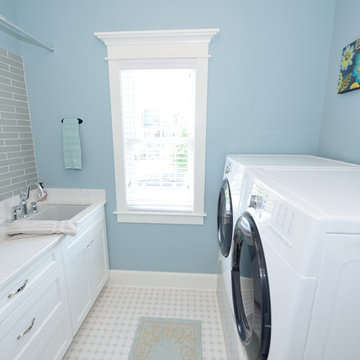
The laundry room offers lots of storage, an amazingly convenient laundry sink, folding space and hanging space. Super cute under the stairs dog room! Such a great way to use the space and an awesome way to conceal dog bowls and toys. Designed and built by Terramor Homes in Raleigh, NC.
Photography: M. Eric Honeycutt
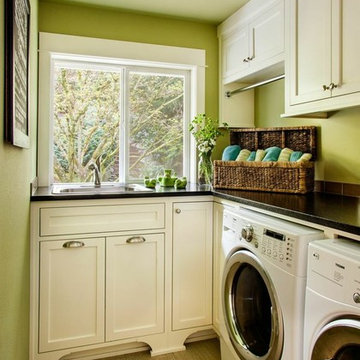
Brock Design Group cleaned up the previously cluttered and outdated laundry room by designing custom height cabinetry for storage and functionality. The bright, fun wall color contrasts the clean white cabinetry.

A new layout was created in this mudroom/laundry room. The washer and dryer were stacked to make more room for white cabinets. A large single bowl undermount sink was added. Soapstone countertops were used and cabinets go to the ceiling.

Coburg Frieze is a purified design that questions what’s really needed.
The interwar property was transformed into a long-term family home that celebrates lifestyle and connection to the owners’ much-loved garden. Prioritising quality over quantity, the crafted extension adds just 25sqm of meticulously considered space to our clients’ home, honouring Dieter Rams’ enduring philosophy of “less, but better”.
We reprogrammed the original floorplan to marry each room with its best functional match – allowing an enhanced flow of the home, while liberating budget for the extension’s shared spaces. Though modestly proportioned, the new communal areas are smoothly functional, rich in materiality, and tailored to our clients’ passions. Shielding the house’s rear from harsh western sun, a covered deck creates a protected threshold space to encourage outdoor play and interaction with the garden.
This charming home is big on the little things; creating considered spaces that have a positive effect on daily life.
301 Billeder af bryggers med bordplade i sæbesten og terrazzo bordplade
3
