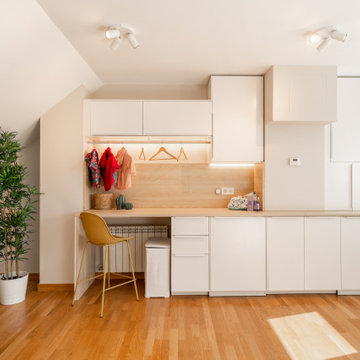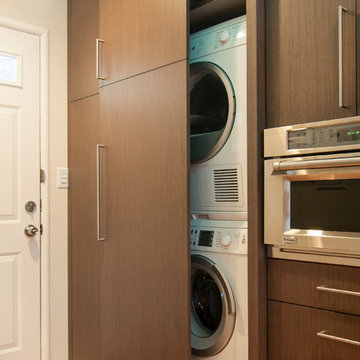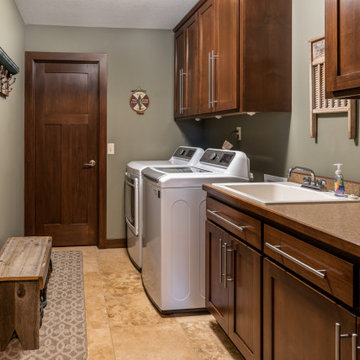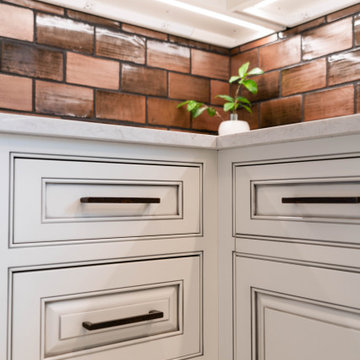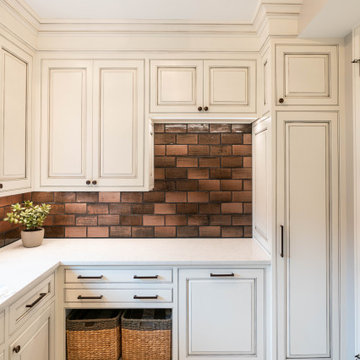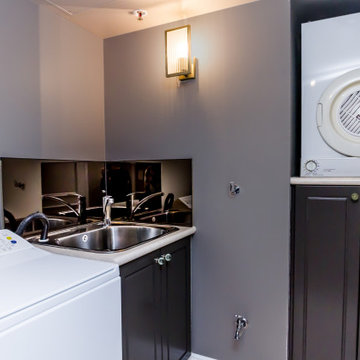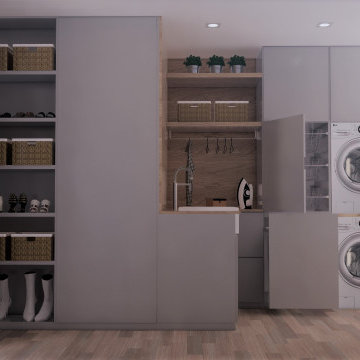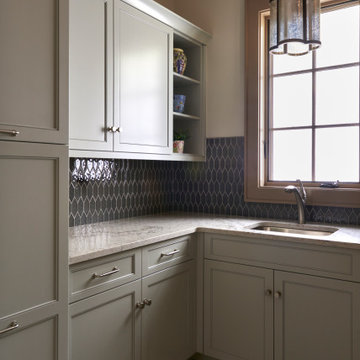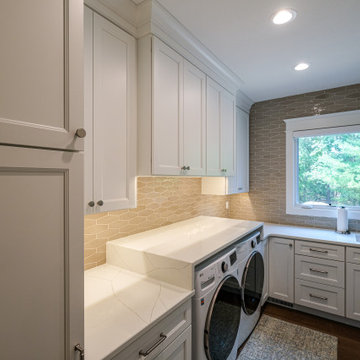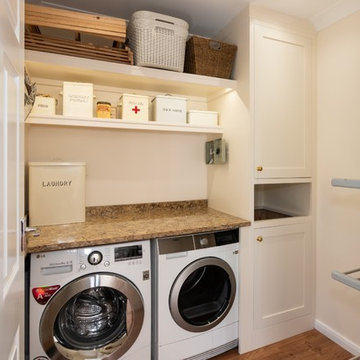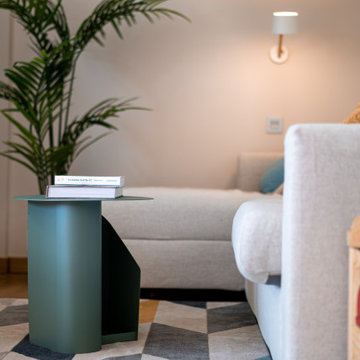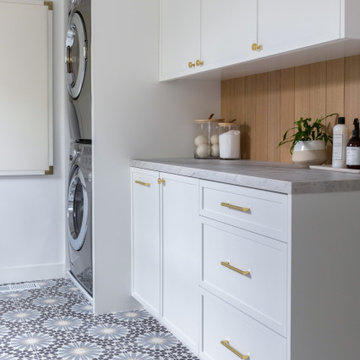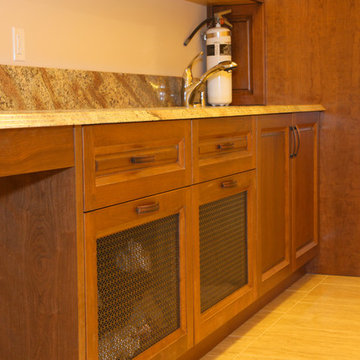101 Billeder af bryggers med brun stænkplade og rød stænkplade
Sorteret efter:
Budget
Sorter efter:Populær i dag
41 - 60 af 101 billeder
Item 1 ud af 3
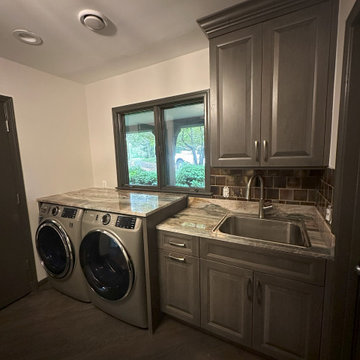
Cabinetry: Showplace EVO
Style: Channing
Finish: Cherry Flagstone
Designer: Andrea Yeip
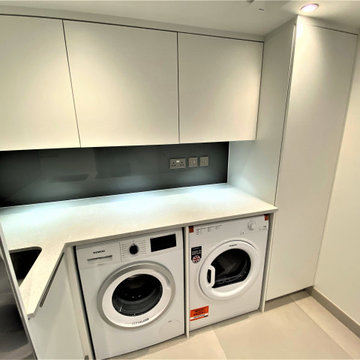
Utility room to house the addtional fridge/freezer and launrdry , broom cupboard and boiler housing, 2.5m x 2.2m approx
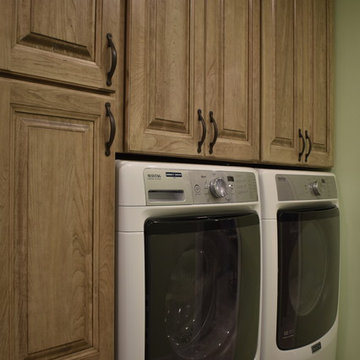
The cabinet and countertop space was maximnized to accommodate clients personal lifestyle. Clients original layout failed to utilize the ample space of the room. We picked warm colors and added a copper accent in the backsplash.

This Lafayette, California, modern farmhouse is all about laid-back luxury. Designed for warmth and comfort, the home invites a sense of ease, transforming it into a welcoming haven for family gatherings and events.
Open and closed shelving, artful tiles, and a spacious counter converge, offering functionality and style in this laundry room. Plus, there's a designated space under the counter for the beloved dog, Bodhi.
Project by Douglah Designs. Their Lafayette-based design-build studio serves San Francisco's East Bay areas, including Orinda, Moraga, Walnut Creek, Danville, Alamo Oaks, Diablo, Dublin, Pleasanton, Berkeley, Oakland, and Piedmont.
For more about Douglah Designs, click here: http://douglahdesigns.com/
To learn more about this project, see here:
https://douglahdesigns.com/featured-portfolio/lafayette-modern-farmhouse-rebuild/
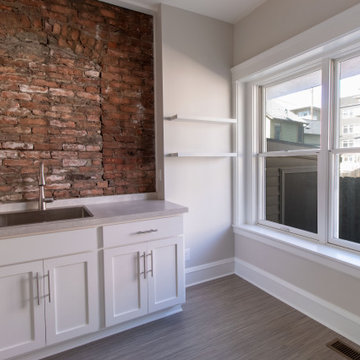
The original design of this laundry room did not include the exposed brick, however, once the wall was opened and the discovery of the intriguing graffiti had the homeowners seeking to preserve a little bit of history. The graffiti in the bottom left corner of the exposed brick says " TG JP and JC worked on sept 31 1921. What an amazing story to tell house guests!
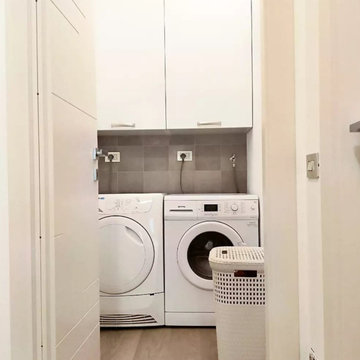
Locale lavanderia con lavatrice ed asciugatrice affiancate e e mobili pensili porta detersivi
101 Billeder af bryggers med brun stænkplade og rød stænkplade
3
