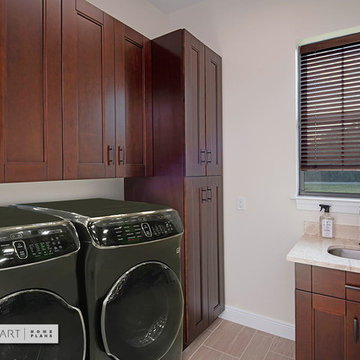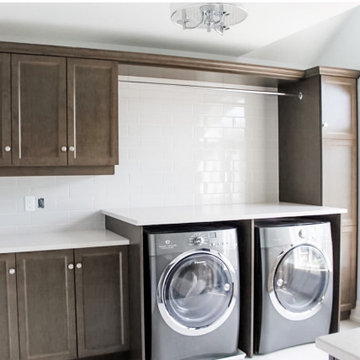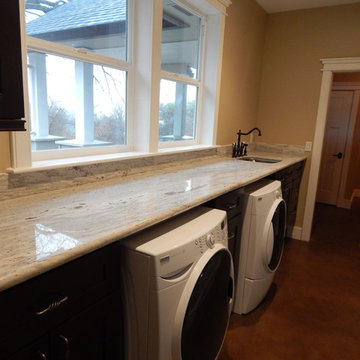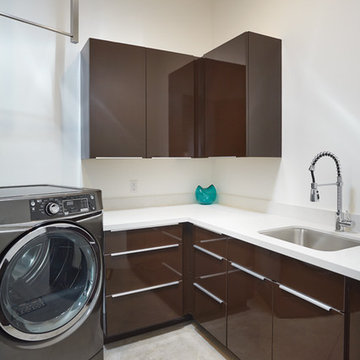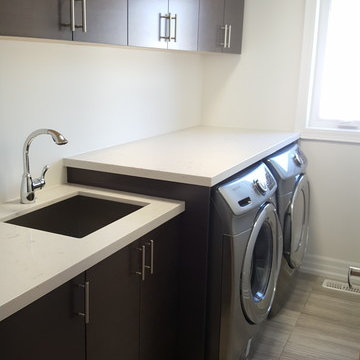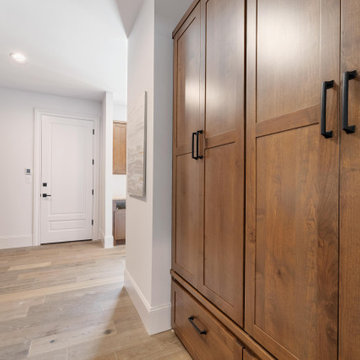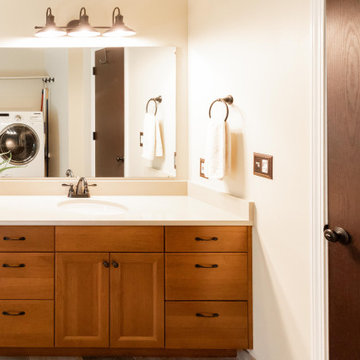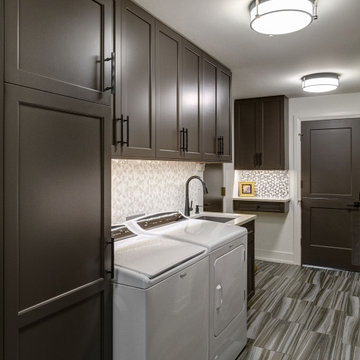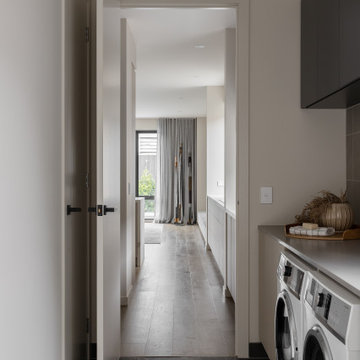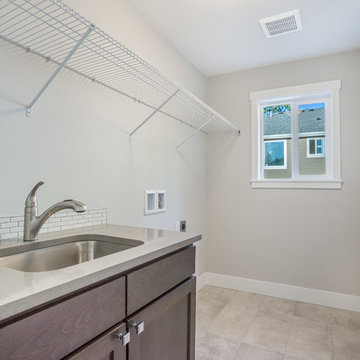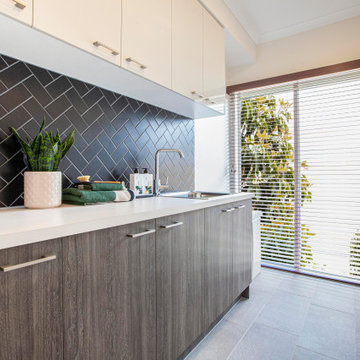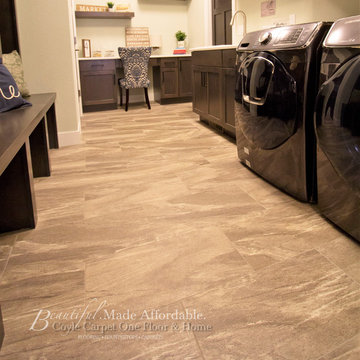110 Billeder af bryggers med brune skabe og bordplade i kvarts komposit
Sorteret efter:
Budget
Sorter efter:Populær i dag
21 - 40 af 110 billeder
Item 1 ud af 3
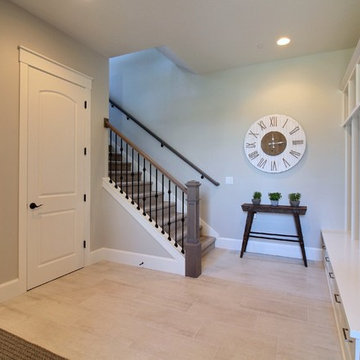
Paint Colors by Sherwin Williams
Interior Body Color : Agreeable Gray SW 7029
Interior Trim Color : Northwood Cabinets’ Eggshell
Flooring & Tile Supplied by Macadam Floor & Design
Floor Tile by Emser Tile
Floor Tile Product : Formwork in Bond
Backsplash Tile by Daltile
Backsplash Product : Daintree Exotics Carerra in Maniscalo
Slab Countertops by Wall to Wall Stone
Countertop Product : Caesarstone Blizzard
Faucets by Delta Faucet
Sinks by Decolav
Appliances by Maytag
Cabinets by Northwood Cabinets
Exposed Beams & Built-In Cabinetry Colors : Jute
Windows by Milgard Windows & Doors
Product : StyleLine Series Windows
Supplied by Troyco
Interior Design by Creative Interiors & Design
Lighting by Globe Lighting / Destination Lighting
Doors by Western Pacific Building Materials

This 2 story home with a first floor Master Bedroom features a tumbled stone exterior with iron ore windows and modern tudor style accents. The Great Room features a wall of built-ins with antique glass cabinet doors that flank the fireplace and a coffered beamed ceiling. The adjacent Kitchen features a large walnut topped island which sets the tone for the gourmet kitchen. Opening off of the Kitchen, the large Screened Porch entertains year round with a radiant heated floor, stone fireplace and stained cedar ceiling. Photo credit: Picture Perfect Homes
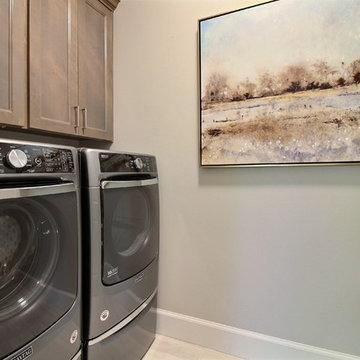
Paint Colors by Sherwin Williams
Interior Body Color : Agreeable Gray SW 7029
Interior Trim Color : Northwood Cabinets’ Eggshell
Flooring & Tile Supplied by Macadam Floor & Design
Floor Tile by Emser Tile
Floor Tile Product : Esplanade in Alley
Appliances by Maytag
Cabinets by Northwood Cabinets
Exposed Beams & Built-In Cabinetry Colors : Jute
Windows by Milgard Windows & Doors
Product : StyleLine Series Windows
Supplied by Troyco
Interior Design by Creative Interiors & Design
Lighting by Globe Lighting / Destination Lighting
Doors by Western Pacific Building Materials
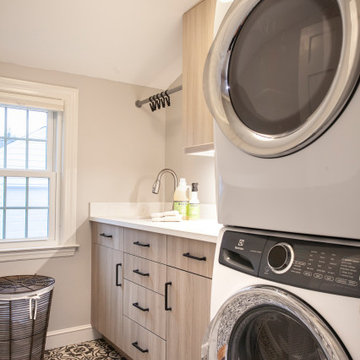
We opted for a stacking washer and dryer in the laundry to free up space for cabinetry, adding a quartz countertop for folding clothes. Who says doing laundry has to be boring?! To give the room style, we went with a stamped cement-look floor tile which brings all of the soft fawn colors of the room together.
Photo by Chrissy Racho.
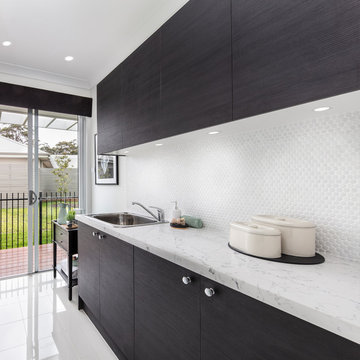
a classic single storey 4 Bedroom home which boasts a Children’s Activity, Study Nook and Home Theatre.
The San Marino display home is the perfect combination of style, luxury and practicality, a timeless design perfect to grown with you as it boasts many features that are desired by modern families.
“The San Marino simply offers so much for families to love! Featuring a beautiful Hamptons styling and really making the most of the amazing location with country views throughout each space of this open plan design that simply draws the outside in.” Says Sue Postle the local Building and Design Consultant.
Perhaps the most outstanding feature of the San Marino is the central living hub, complete with striking gourmet Kitchen and seamless combination of both internal and external living and entertaining spaces. The added bonus of a private Home Theatre, four spacious bedrooms, two inviting Bathrooms, and a Children’s Activity space adds to the charm of this striking design.
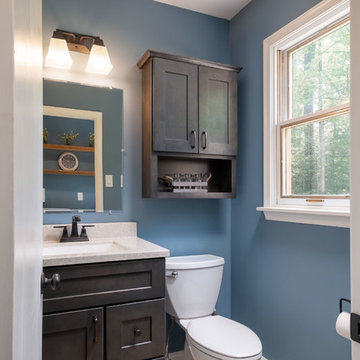
A rustic style mudroom / laundry room in Warrington, Pennsylvania. A lot of times with mudrooms people think they need more square footage, but what they really need is some good space planning.
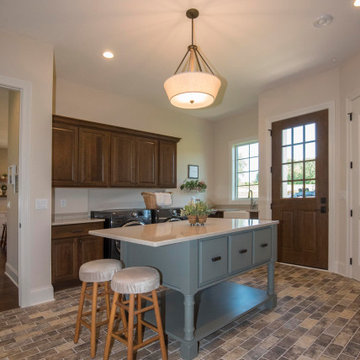
Family command center houses the laundry room, a work island, storage lockers, a utility sink... and all of your daily clutter
110 Billeder af bryggers med brune skabe og bordplade i kvarts komposit
2
