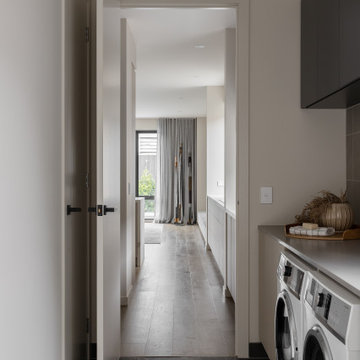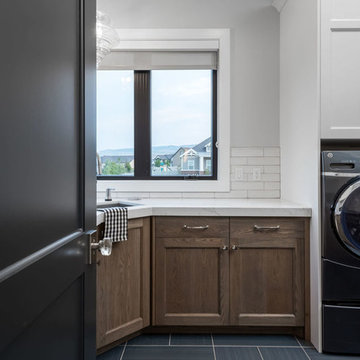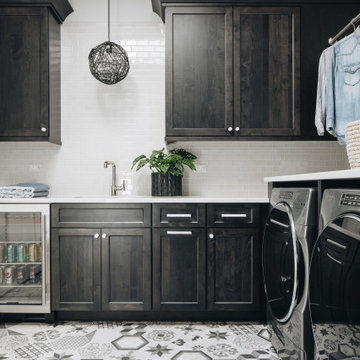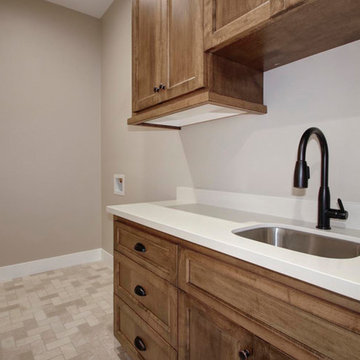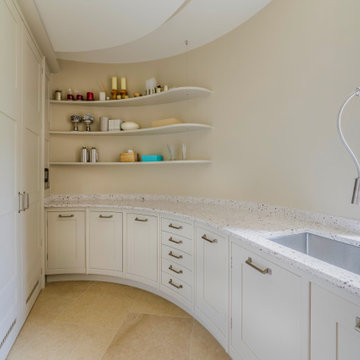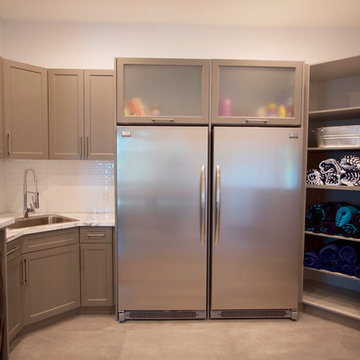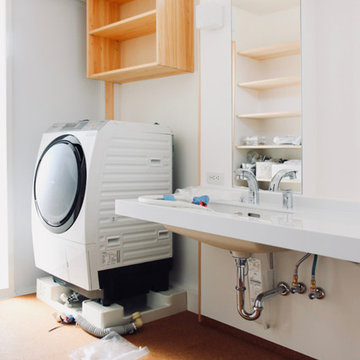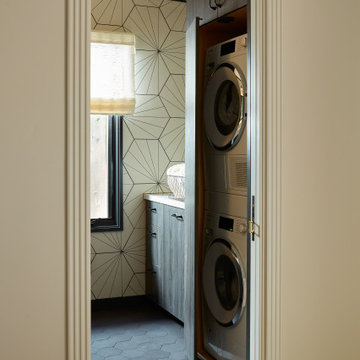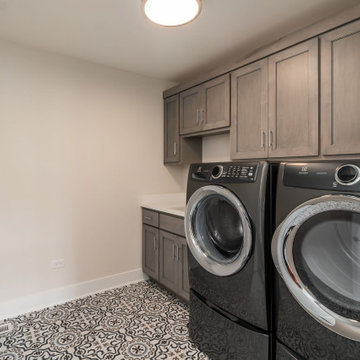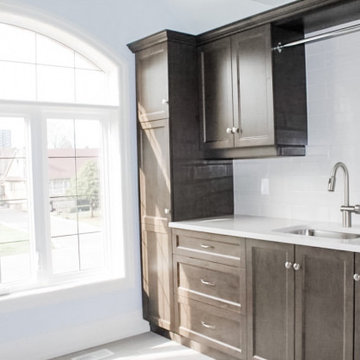135 Billeder af bryggers med brune skabe og hvid bordplade
Sorteret efter:
Budget
Sorter efter:Populær i dag
41 - 60 af 135 billeder
Item 1 ud af 3
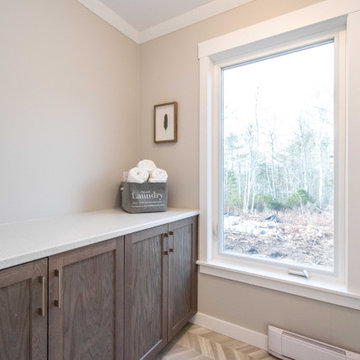
A laundry space through the main bathroom features a large window, space for washer and dryer under wire storage shelving and a long cabinet for sorting and storage.
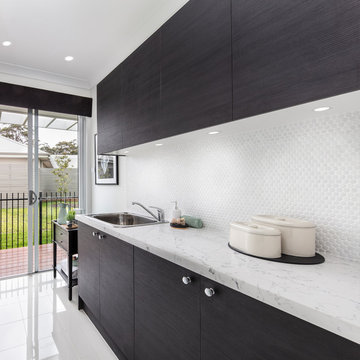
a classic single storey 4 Bedroom home which boasts a Children’s Activity, Study Nook and Home Theatre.
The San Marino display home is the perfect combination of style, luxury and practicality, a timeless design perfect to grown with you as it boasts many features that are desired by modern families.
“The San Marino simply offers so much for families to love! Featuring a beautiful Hamptons styling and really making the most of the amazing location with country views throughout each space of this open plan design that simply draws the outside in.” Says Sue Postle the local Building and Design Consultant.
Perhaps the most outstanding feature of the San Marino is the central living hub, complete with striking gourmet Kitchen and seamless combination of both internal and external living and entertaining spaces. The added bonus of a private Home Theatre, four spacious bedrooms, two inviting Bathrooms, and a Children’s Activity space adds to the charm of this striking design.
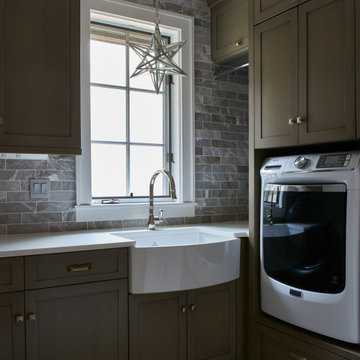
This magnificent new home build has too many amenities to name. Laundry room with side by side appliances.
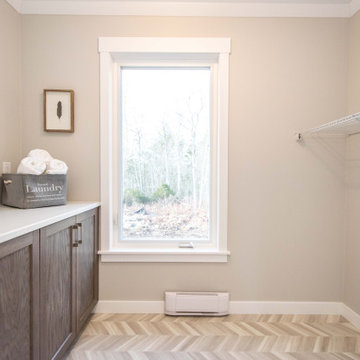
A laundry space through the main bathroom features a large window, space for washer and dryer under wire storage shelving and a long cabinet for sorting and storage.
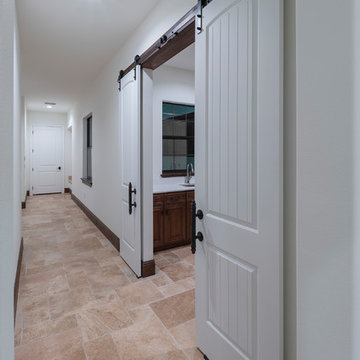
white-painted sliding barn doors open to the laundry room conserving space in the hallway because they require no clearance to open up in this Spanish Revival custom home by Orlando Custom Homebuilder Jorge Ulibarri.
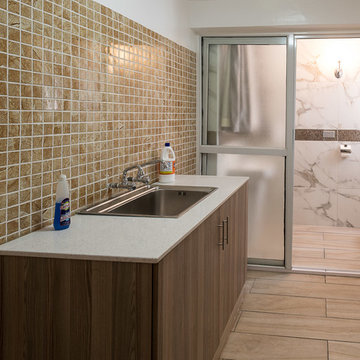
Another room that was sealed off, recreated and recoloured. Still sticking with the brown colour theme we created this cordoned off area for laundry. We wanted a quaint, functional yet organised laundry area. We removed the typical monstrous stone sinks and replaced them with this single storage unit finished off in brown wood. The height and sunken sink ensure no stress on one's back nor elbows during laundry activities. The multi-coloured backsplash tiles not only add colour to the space but also protect the wall and paintwork from chemical detergents, water and moisture.
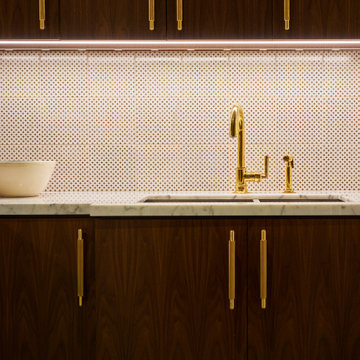
A complete redesign and renovation of a modern Soho loft emphasizing the incorporation of local and handcrafted materials. The concept revolved around creating inviting communal spaces for the family and guests in addition to sanctuary-like private spaces. Brass fixtures and finishings, a muted color palette, and wood detailing forges a luxurious but grounded space in downtown NYC.
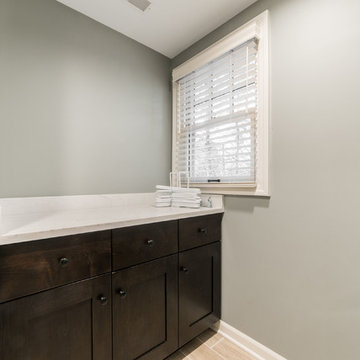
This quaint laundry room features stacked washer and dryer, a folding station and the same Coffee cabinets and quartz countertop as in the bathrooms.
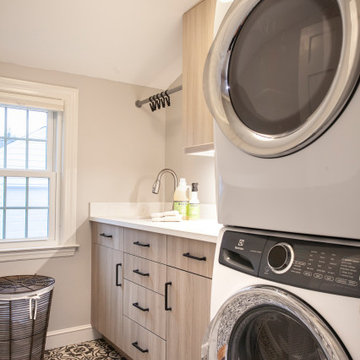
We opted for a stacking washer and dryer in the laundry to free up space for cabinetry, adding a quartz countertop for folding clothes. Who says doing laundry has to be boring?! To give the room style, we went with a stamped cement-look floor tile which brings all of the soft fawn colors of the room together.
Photo by Chrissy Racho.
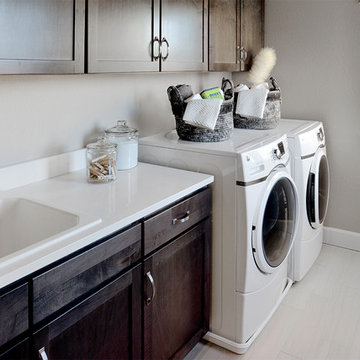
Laundry room | Visit our website to see where we’re building the Yorktown plan in Colorado! You’ll find photos, interactive floor plans and more.
The Yorktown model's main floor offers an expansive entertaining space at the back of the home: the great room with fireplace, dining room overlooking the backyard, and the kitchen with a large center island. The 3-car garage leads to a convenient mudroom with walk-in closet, a powder room and a private study. On the second floor, there's an immense loft surrounded by three bedrooms, a shared bath, a laundry room and a master suite with its own bath and spacious walk-in closet. Options at some communities include a sunroom, covered patio, finished basement, bonus bedrooms and deluxe bath.
135 Billeder af bryggers med brune skabe og hvid bordplade
3
