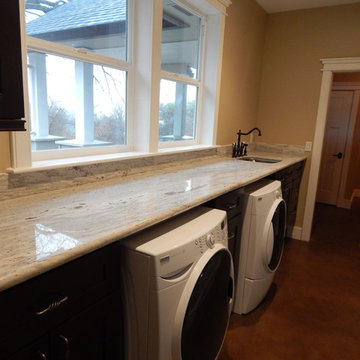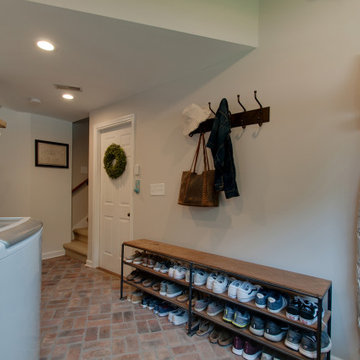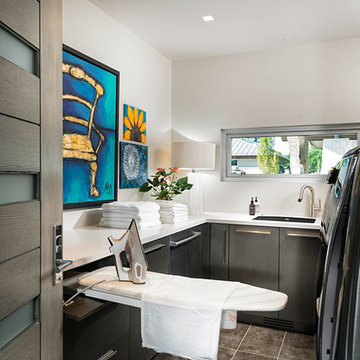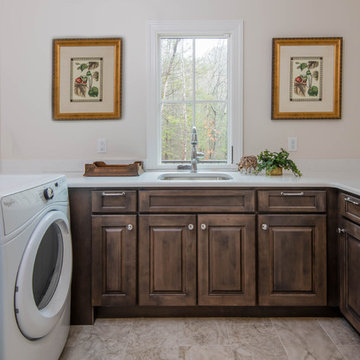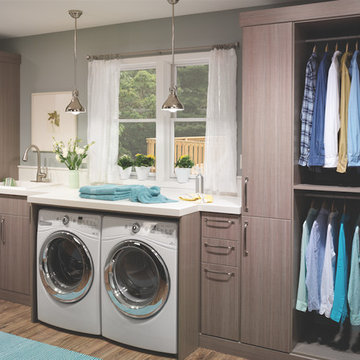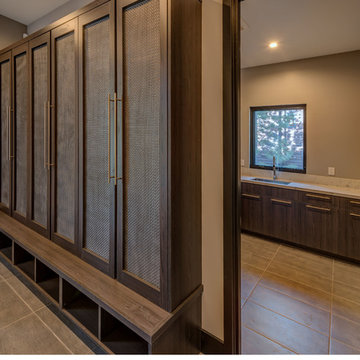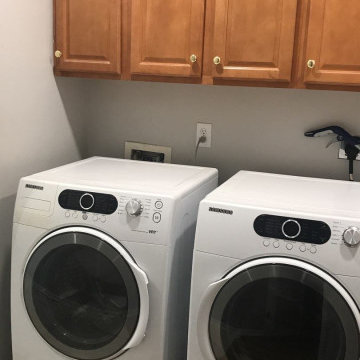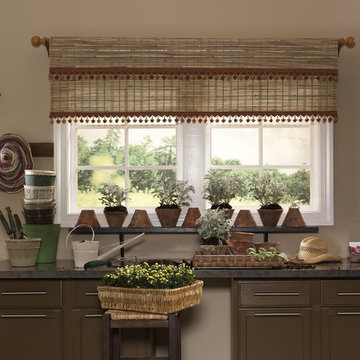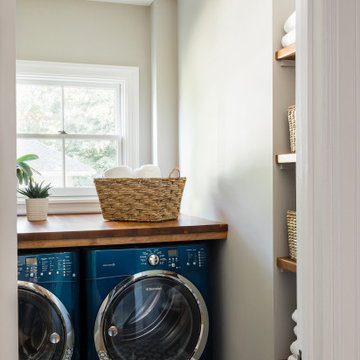518 Billeder af bryggers med brune skabe og orange skabe
Sorteret efter:
Budget
Sorter efter:Populær i dag
141 - 160 af 518 billeder
Item 1 ud af 3
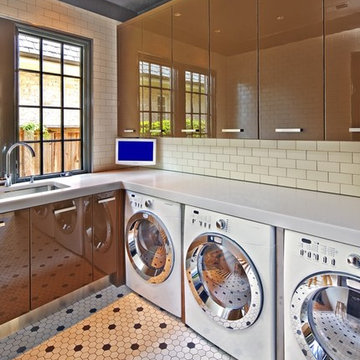
Modern Laundry Room Remodel inside a Traditional Residence
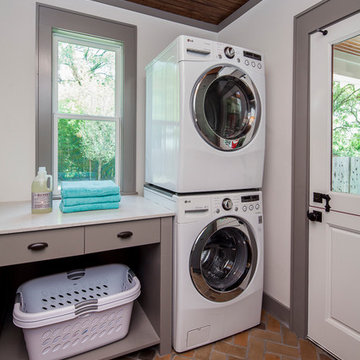
Laundry Room
Dutch door allows dogs to be corralled when desired.
Brick tile floor and stained wood ceiling warm up the space.
Construction by CG&S Design-Build
Photo: Tre Dunham, Fine Focus Photography
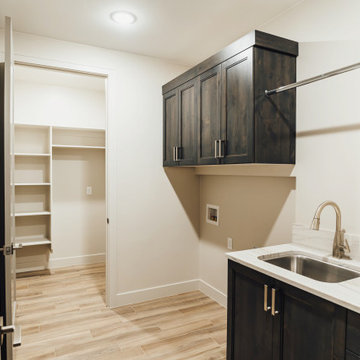
Washer, dryer hookups, extra storage room for the second fridge, storage shelves, clothes drying rod, stainless steel sink, modern brushed nickel fixtures, quartzite countertops, modern brown raised-panel cabinets, large brushed nickel modern drawer pulls and cabinet handles
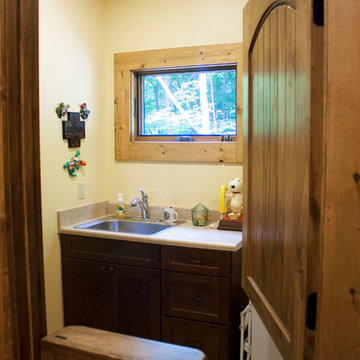
A large dutch door leads from the kitchen into the mudroom.
Rowan Parris, Rainsparrow Photography
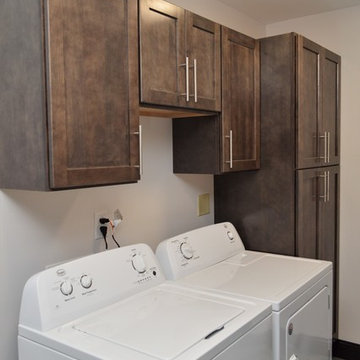
Haas Signature Collection
Wood Species: Maple
Cabinet Finish: Caraway (discontinued)
Door Style: Shakertown
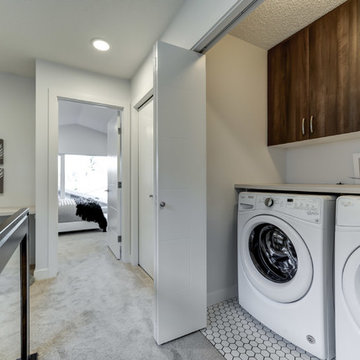
This laundry closet is the perfect fit for this home. Efficiently designed it keeps all your unmentionables out of sight.

2階のファミリークロゼットの奥に浴室・脱衣所などの水回りを配置し、ドレッシングエリアの動線をコンパクトにまとめました。壁際には洗濯物を畳んだりできるカウンターを造作しています。
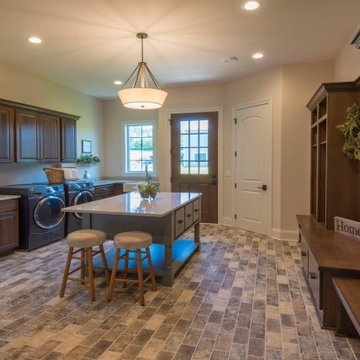
Family command center houses the laundry room, a work island, storage lockers, a utility sink... and all of your daily clutter
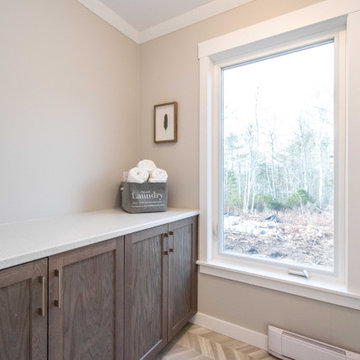
A laundry space through the main bathroom features a large window, space for washer and dryer under wire storage shelving and a long cabinet for sorting and storage.
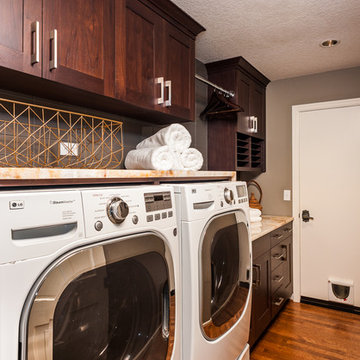
Laundry room designed to match the kitchen remodel. Dark stained cabinets, granite counter top.
518 Billeder af bryggers med brune skabe og orange skabe
8
