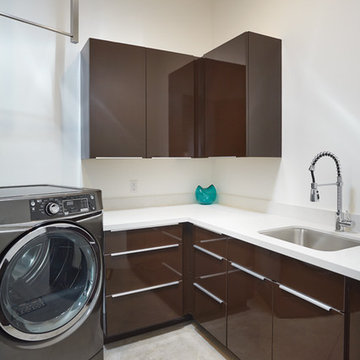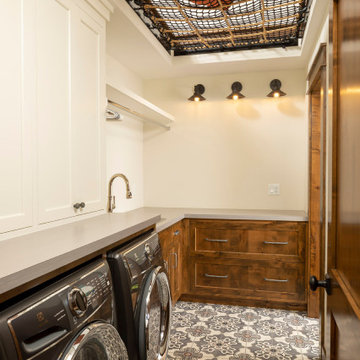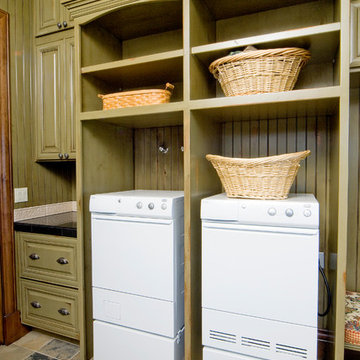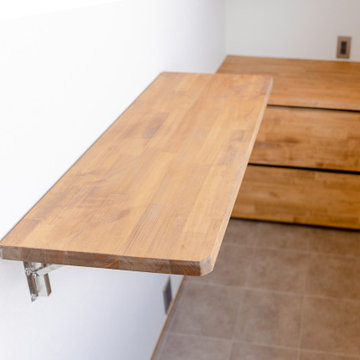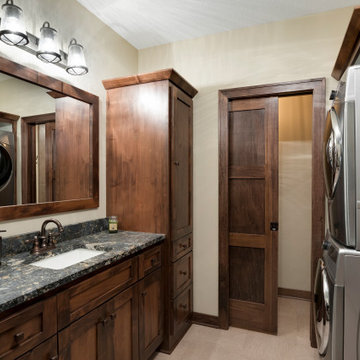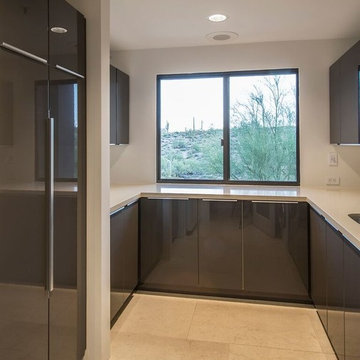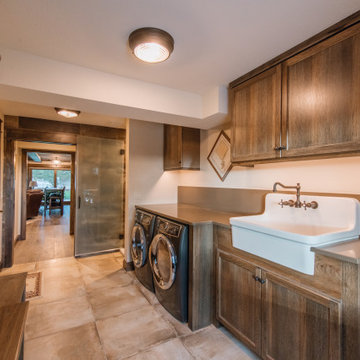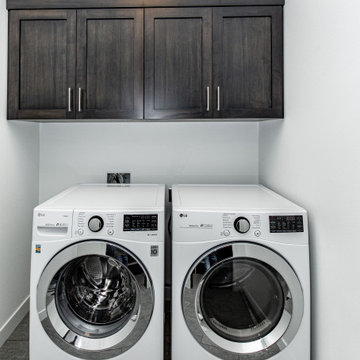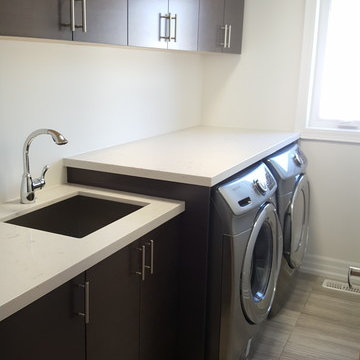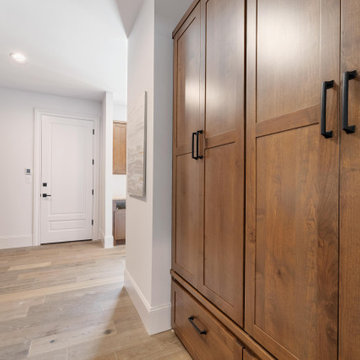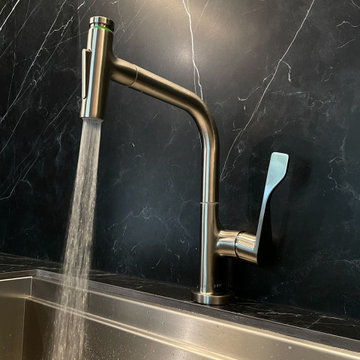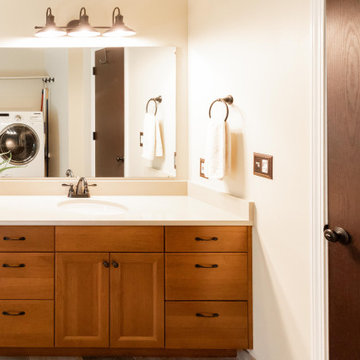666 Billeder af bryggers med brune skabe og skabe i slidt træ
Sorter efter:Populær i dag
181 - 200 af 666 billeder

This 2 story home with a first floor Master Bedroom features a tumbled stone exterior with iron ore windows and modern tudor style accents. The Great Room features a wall of built-ins with antique glass cabinet doors that flank the fireplace and a coffered beamed ceiling. The adjacent Kitchen features a large walnut topped island which sets the tone for the gourmet kitchen. Opening off of the Kitchen, the large Screened Porch entertains year round with a radiant heated floor, stone fireplace and stained cedar ceiling. Photo credit: Picture Perfect Homes
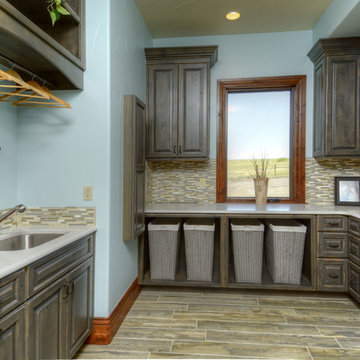
BBC Custom Line in Rustic Alder on a Raised Panel Door. Shadow finish which is both distressed and has a rub through.
Large Crown
Photograph taken by Paul Kohlman of Paul Kohlman Photography
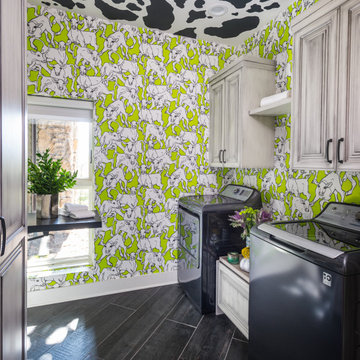
This laundry was inspired by the owner. She went to ireland, saw this exact wallpaper, fell in love and had to have it in her home.
The ceiling was hand painted by a local artist.
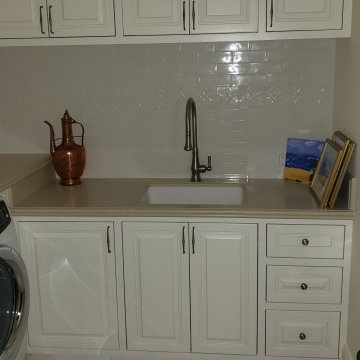
Face framed construction with traditional raised panel doors. Blind corner pullouts with built-in washing machine and dryer surround.

In collaboration with my client we found a space for a small bill paying station, or scullery. This space is part of the laundry room, but it is typical a quiet to write and create family plans.

What a joy to bring this exciting renovation to a loyal client: a family of 6 that has called this Highland Park house, “home” for over 25 years. This relationship began in 2017 when we designed their living room, girls’ bedrooms, powder room, and in-home office. We were thrilled when they entrusted us again with their kitchen, family room, dining room, and laundry area design. Their first floor became our JSDG playground…
Our priority was to bring fresh, flowing energy to the family’s first floor. We started by removing partial walls to create a more open floor plan and transformed a once huge fireplace into a modern bar set up. We reconfigured a stunning, ventless fireplace and oriented it floor to ceiling tile in the family room. Our second priority was to create an outdoor space for safe socializing during the pandemic, as we executed this project during the thick of it. We designed the entire outdoor area with the utmost intention and consulted on the gorgeous outdoor paint selections. Stay tuned for photos of this outdoors space on the site soon!
Overall, this project was a true labor of love. We are grateful to again bring beauty, flow and function to this beloved client’s warm home.
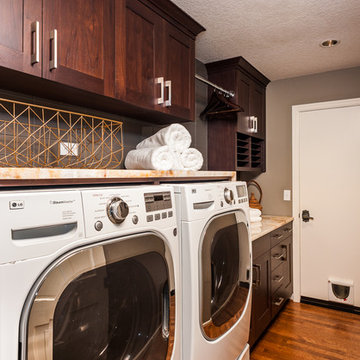
Laundry room designed to match the kitchen remodel. Dark stained cabinets, granite counter top.
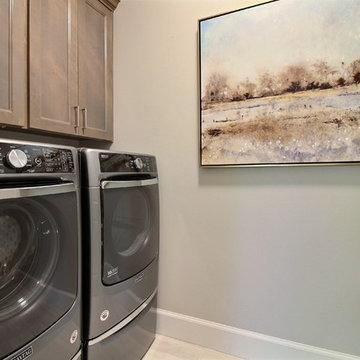
Paint Colors by Sherwin Williams
Interior Body Color : Agreeable Gray SW 7029
Interior Trim Color : Northwood Cabinets’ Eggshell
Flooring & Tile Supplied by Macadam Floor & Design
Floor Tile by Emser Tile
Floor Tile Product : Esplanade in Alley
Appliances by Maytag
Cabinets by Northwood Cabinets
Exposed Beams & Built-In Cabinetry Colors : Jute
Windows by Milgard Windows & Doors
Product : StyleLine Series Windows
Supplied by Troyco
Interior Design by Creative Interiors & Design
Lighting by Globe Lighting / Destination Lighting
Doors by Western Pacific Building Materials
666 Billeder af bryggers med brune skabe og skabe i slidt træ
10
