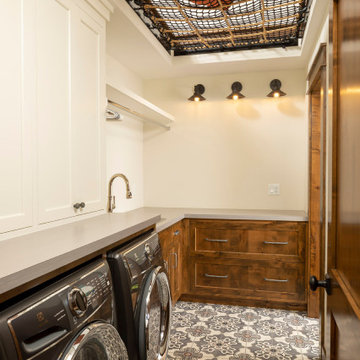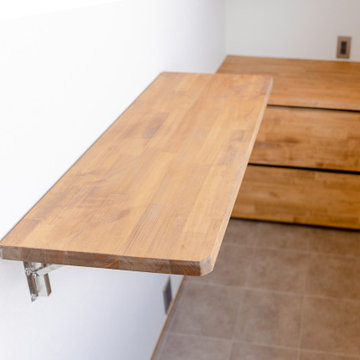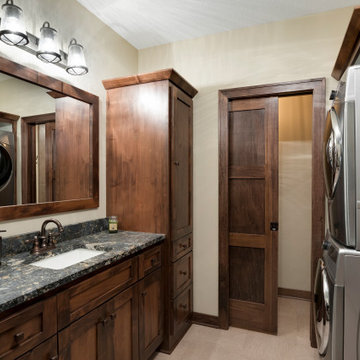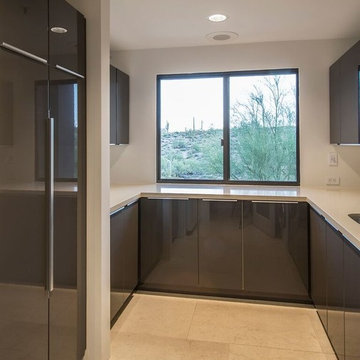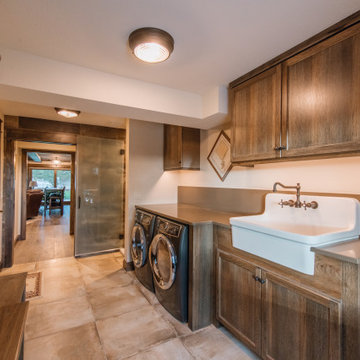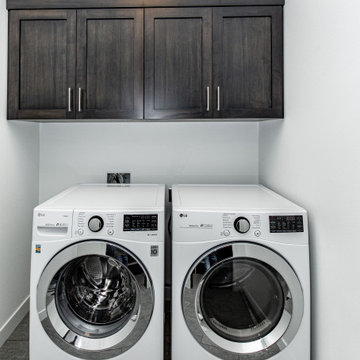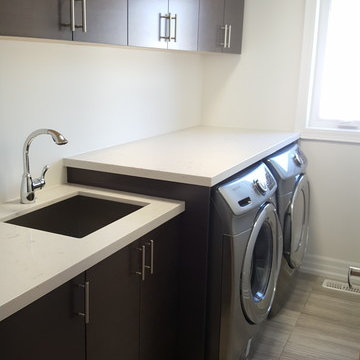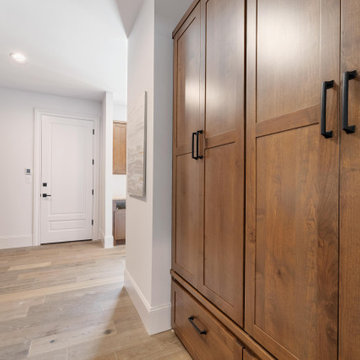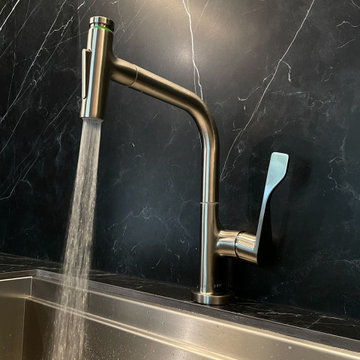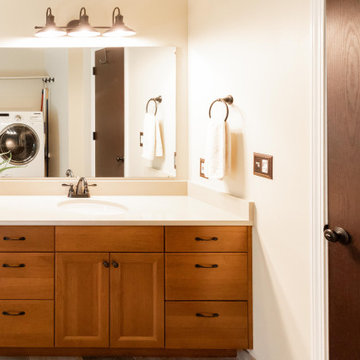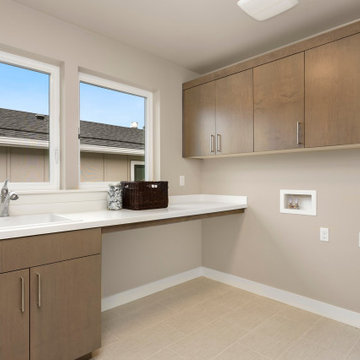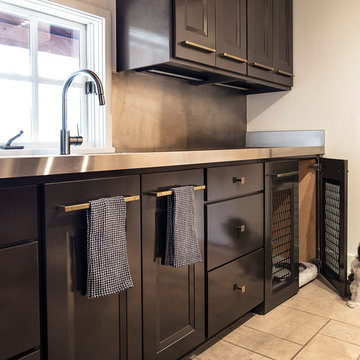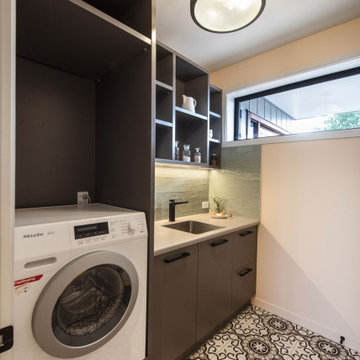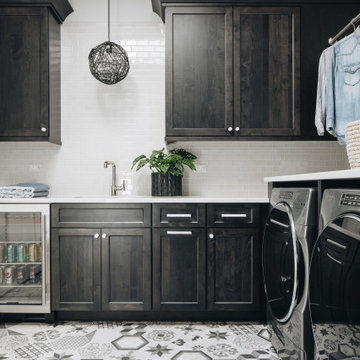486 Billeder af bryggers med brune skabe
Sorteret efter:
Budget
Sorter efter:Populær i dag
121 - 140 af 486 billeder
Item 1 ud af 2

In collaboration with my client we found a space for a small bill paying station, or scullery. This space is part of the laundry room, but it is typical a quiet to write and create family plans.
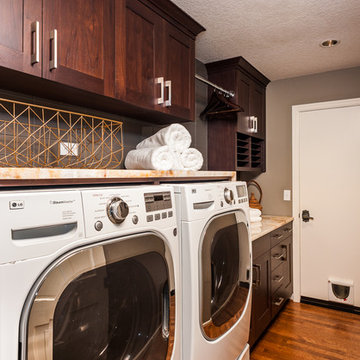
Laundry room designed to match the kitchen remodel. Dark stained cabinets, granite counter top.
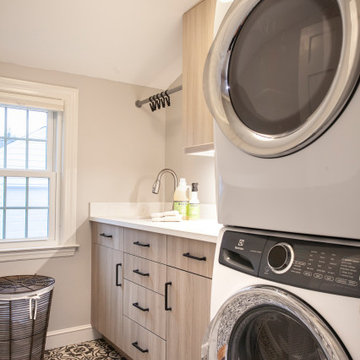
We opted for a stacking washer and dryer in the laundry to free up space for cabinetry, adding a quartz countertop for folding clothes. Who says doing laundry has to be boring?! To give the room style, we went with a stamped cement-look floor tile which brings all of the soft fawn colors of the room together.
Photo by Chrissy Racho.
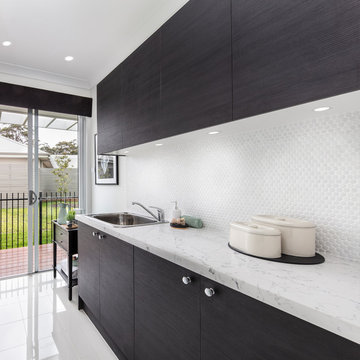
a classic single storey 4 Bedroom home which boasts a Children’s Activity, Study Nook and Home Theatre.
The San Marino display home is the perfect combination of style, luxury and practicality, a timeless design perfect to grown with you as it boasts many features that are desired by modern families.
“The San Marino simply offers so much for families to love! Featuring a beautiful Hamptons styling and really making the most of the amazing location with country views throughout each space of this open plan design that simply draws the outside in.” Says Sue Postle the local Building and Design Consultant.
Perhaps the most outstanding feature of the San Marino is the central living hub, complete with striking gourmet Kitchen and seamless combination of both internal and external living and entertaining spaces. The added bonus of a private Home Theatre, four spacious bedrooms, two inviting Bathrooms, and a Children’s Activity space adds to the charm of this striking design.
486 Billeder af bryggers med brune skabe
7
