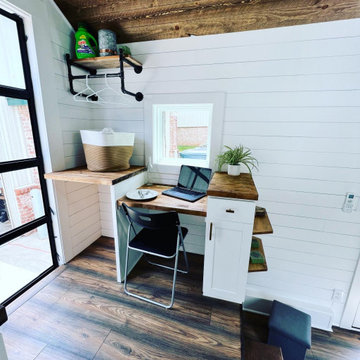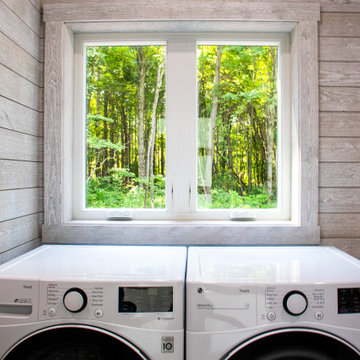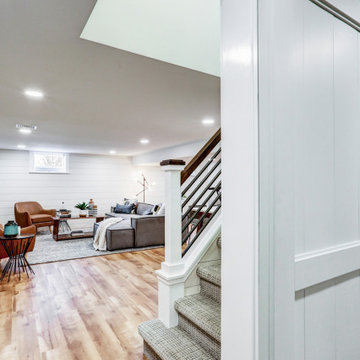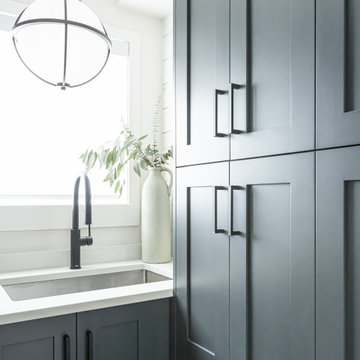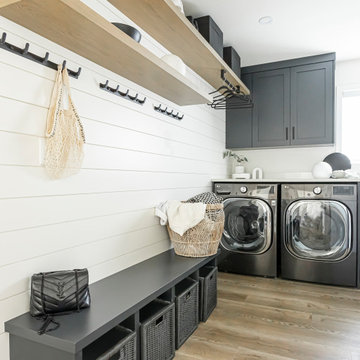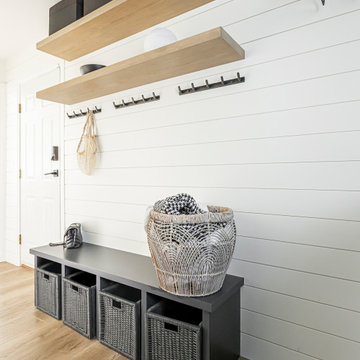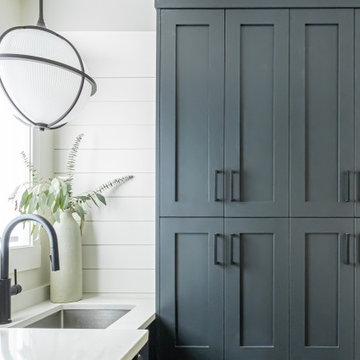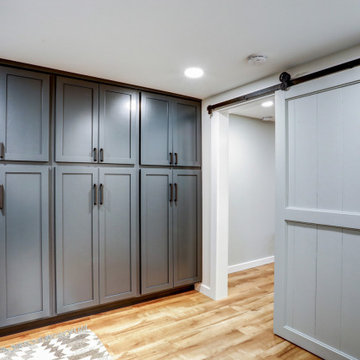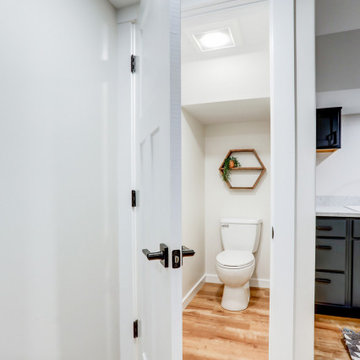80 Billeder af bryggers med brunt gulv og væg i skibsplanker
Sorteret efter:
Budget
Sorter efter:Populær i dag
41 - 60 af 80 billeder
Item 1 ud af 3
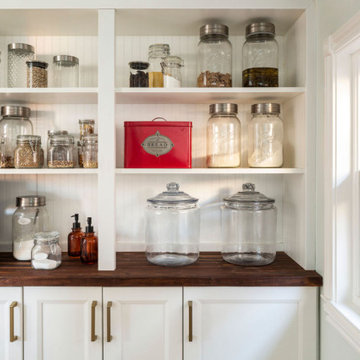
The laundry room & pantry were also updated to include lovely built-in storage and tie in with the finishes in the kitchen.
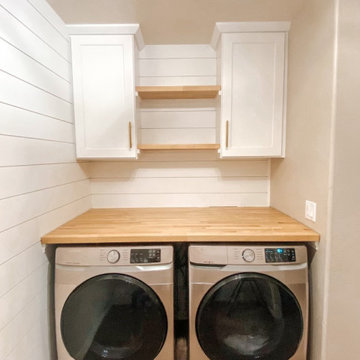
Laundry Room Remodel With New Shiplap, Cabinets, Butcher Block Shelves & Folding Table

The laundry room & pantry were also updated to include lovely built-in storage and tie in with the finishes in the kitchen.
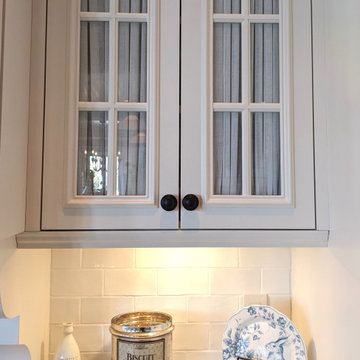
The client wanted a spare room off the kitchen transformed into a bright and functional laundry room with custom designed millwork, cabinetry, doors, and plenty of counter space. All this while respecting her preference for French-Country styling and traditional decorative elements. She also wanted to add functional storage with space to air dry her clothes and a hide-away ironing board. We brightened it up with the off-white millwork, ship lapped ceiling and the gorgeous beadboard. We imported from Scotland the delicate lace for the custom curtains on the doors and cabinets. The custom Quartzite countertop covers the washer and dryer and was also designed into the cabinetry wall on the other side. This fabulous laundry room is well outfitted with integrated appliances, custom cabinets, and a lot of storage with extra room for sorting and folding clothes. A pure pleasure!
Materials used:
Taj Mahal Quartzite stone countertops, Custom wood cabinetry lacquered with antique finish, Heated white-oak wood floor, apron-front porcelain utility sink, antique vintage glass pendant lighting, Lace imported from Scotland for doors and cabinets, French doors and sidelights with beveled glass, beadboard on walls and for open shelving, shiplap ceilings with recessed lighting.
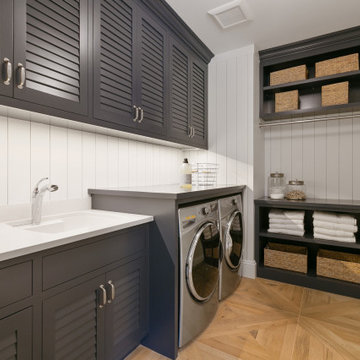
This laundry room showcases a chic and sophisticated design with a functional layout. The deep navy cabinetry, adorned with sleek hardware, adds a bold and elegant contrast to the white backsplash and countertops. The louvered cabinet doors are both aesthetically pleasing and practical, allowing for ventilation. A large, single basin sink with a modern faucet stands ready for laundry prep or hand-washing delicate items.
The washer and dryer are front-loading, emphasizing the room's modern feel. A dark, open shelving unit to the right offers easily accessible storage for baskets, towels, and jars, while contributing to the room's contemporary look. The herringbone patterned wooden floor brings warmth and a classic touch to the overall design, enhancing the room's refined aesthetic.

The brief for this home was to create a warm inviting space that suited it's beachside location. Our client loves to cook so an open plan kitchen with a space for her grandchildren to play was at the top of the list. Key features used in this open plan design were warm floorboard tiles in a herringbone pattern, navy horizontal shiplap feature wall, custom joinery in entry, living and children's play area, rattan pendant lighting, marble, navy and white open plan kitchen.
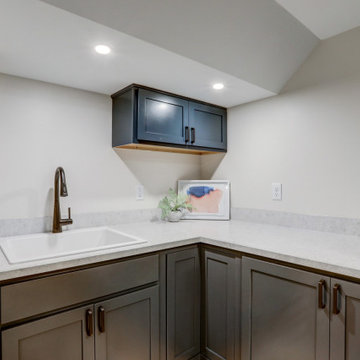
Rich "Adriatic Sea" blue cabinets with matte black hardware, white formica countertops, matte black faucet and hardware, floor to ceiling wall cabinets, vinyl plank flooring, and separate toilet room.

Rich "Adriatic Sea" blue cabinets with matte black hardware, white formica countertops, matte black faucet and hardware, floor to ceiling wall cabinets, vinyl plank flooring, and separate toilet room.
80 Billeder af bryggers med brunt gulv og væg i skibsplanker
3
