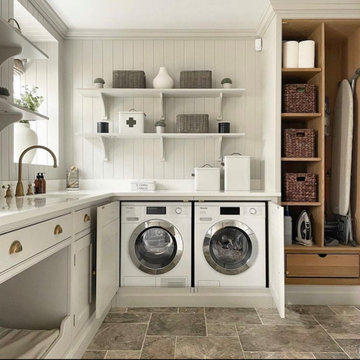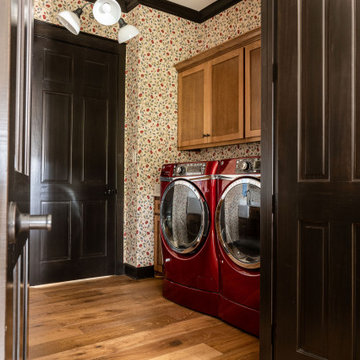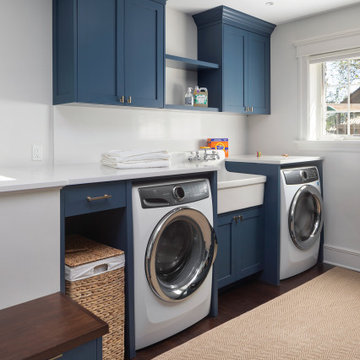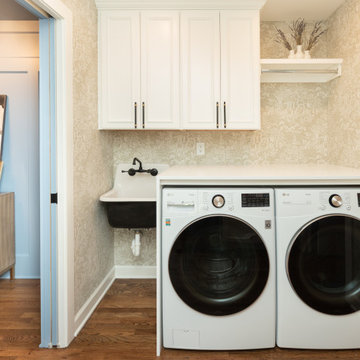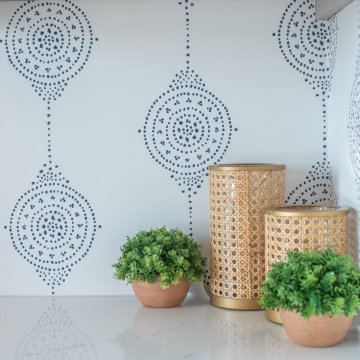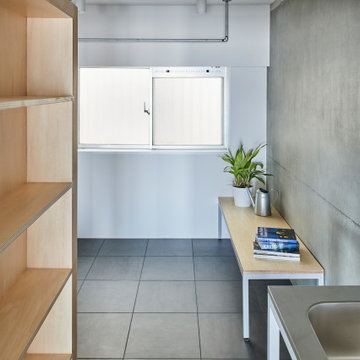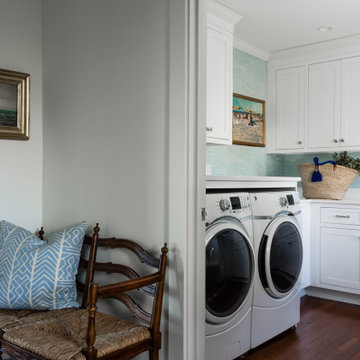258 Billeder af bryggers med brunt gulv
Sorteret efter:
Budget
Sorter efter:Populær i dag
61 - 80 af 258 billeder
Item 1 ud af 3

The brief for this home was to create a warm inviting space that suited it's beachside location. Our client loves to cook so an open plan kitchen with a space for her grandchildren to play was at the top of the list. Key features used in this open plan design were warm floorboard tiles in a herringbone pattern, navy horizontal shiplap feature wall, custom joinery in entry, living and children's play area, rattan pendant lighting, marble, navy and white open plan kitchen.
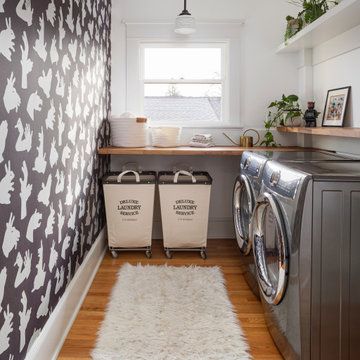
The new laundry gives the family plenty of room to sort and fold, with natural light from the window and shadow puppet wallpaper by Paper Boy.

Building a 7,000-square-foot dream home is no small feat. This young family hired us to design all of the cabinetry and custom built-ins throughout the home, to provide a fun new color scheme, and to design a kitchen that was totally functional for their family and guests.

The landing now features a more accessible workstation courtesy of the modern addition. Taking advantage of headroom that was previously lost due to sloped ceilings, this cozy office nook boasts loads of natural light with nearby storage that keeps everything close at hand. Large doors to the right provide access to upper level laundry, making this task far more convenient for this active family.
The landing also features a bold wallpaper the client fell in love with. Two separate doors - one leading directly to the master bedroom and the other to the closet - balance the quirky pattern. Atop the stairs, the same wallpaper was used to wrap an access door creating the illusion of a piece of artwork. One would never notice the knob in the lower right corner which is used to easily open the door. This space was truly designed with every detail in mind to make the most of a small space.

2階の階段を上がったところに広がる洗濯コーナー。左に見える引き戸が浴室につながる。「この場所で洗濯をして室内干しも最小限の移動で行えます。その後カウンターでたたむことができます。クローゼットも2階にあって、便利です」と奥様は喜びます。
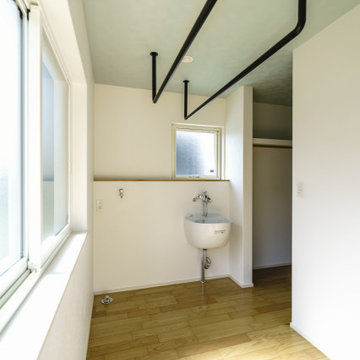
将来までずっと暮らせる平屋に住みたい。
キャンプ用品や山の道具をしまう土間がほしい。
お気に入りの場所は軒が深めのつながるウッドデッキ。
南側には沢山干せるサンルームとスロップシンク。
ロフトと勾配天井のリビングを繋げて遊び心を。
4.5畳の和室もちょっと休憩するのに丁度いい。
家族みんなで動線を考え、快適な間取りに。
沢山の理想を詰め込み、たったひとつ建築計画を考えました。
そして、家族の想いがまたひとつカタチになりました。
家族構成:夫婦30代+子供1人
施工面積:104.34㎡ ( 31.56 坪)
竣工:2021年 9月
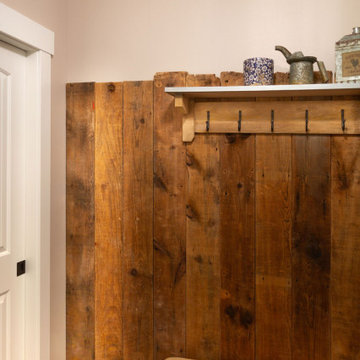
Owners century old barn siding used in laundry area for memoriam with custom shelf. Farmhouse style trim and doors to mimik farmhouse style. Matching bench and rustic LVT tile floor

From little things, big things grow. This project originated with a request for a custom sofa. It evolved into decorating and furnishing the entire lower floor of an urban apartment. The distinctive building featured industrial origins and exposed metal framed ceilings. Part of our brief was to address the unfinished look of the ceiling, while retaining the soaring height. The solution was to box out the trimmers between each beam, strengthening the visual impact of the ceiling without detracting from the industrial look or ceiling height.
We also enclosed the void space under the stairs to create valuable storage and completed a full repaint to round out the building works. A textured stone paint in a contrasting colour was applied to the external brick walls to soften the industrial vibe. Floor rugs and window treatments added layers of texture and visual warmth. Custom designed bookshelves were created to fill the double height wall in the lounge room.
With the success of the living areas, a kitchen renovation closely followed, with a brief to modernise and consider functionality. Keeping the same footprint, we extended the breakfast bar slightly and exchanged cupboards for drawers to increase storage capacity and ease of access. During the kitchen refurbishment, the scope was again extended to include a redesign of the bathrooms, laundry and powder room.
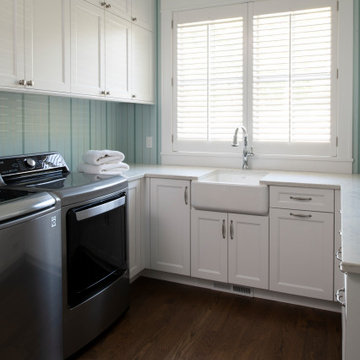
Builder: Michels Homes
Interior Design: Talla Skogmo Interior Design
Cabinetry Design: Megan at Michels Homes
Photography: Scott Amundson Photography

Rich "Adriatic Sea" blue cabinets with matte black hardware, white formica countertops, matte black faucet and hardware, floor to ceiling wall cabinets, vinyl plank flooring, and separate toilet room.
258 Billeder af bryggers med brunt gulv
4
