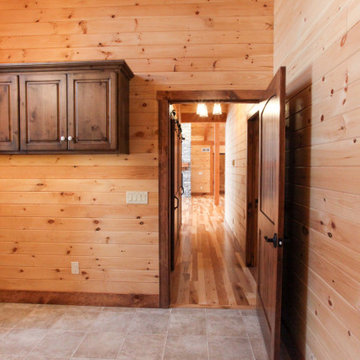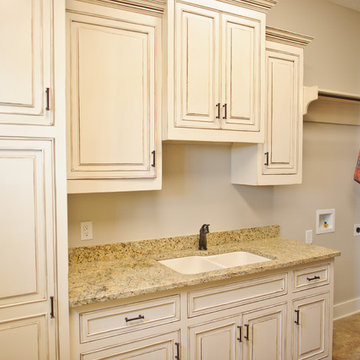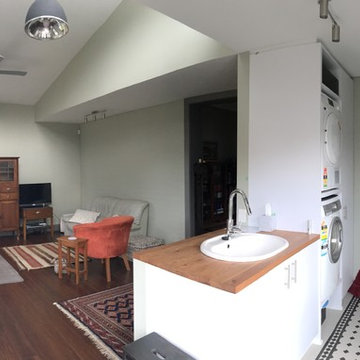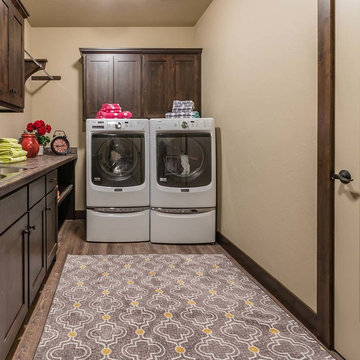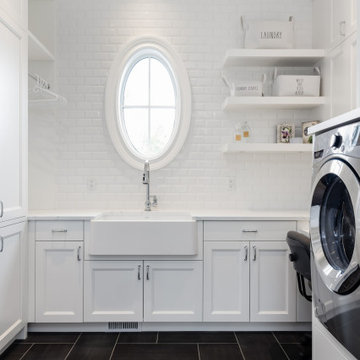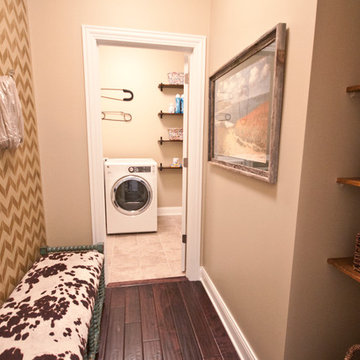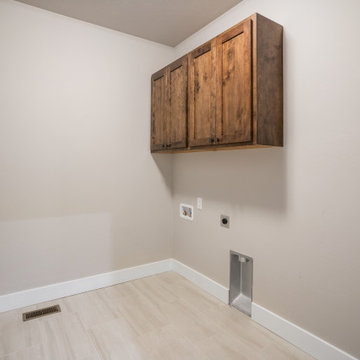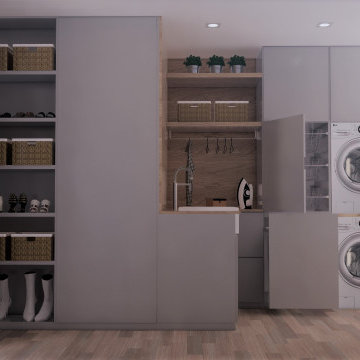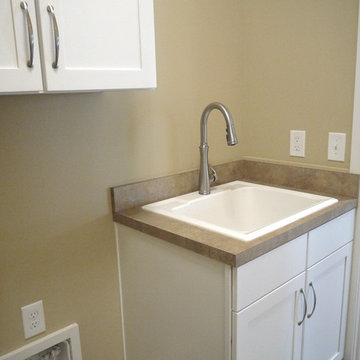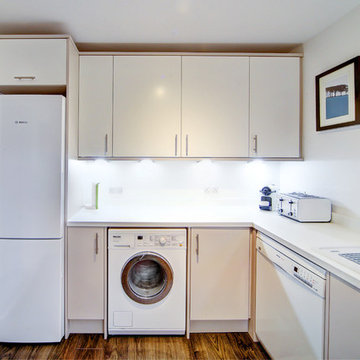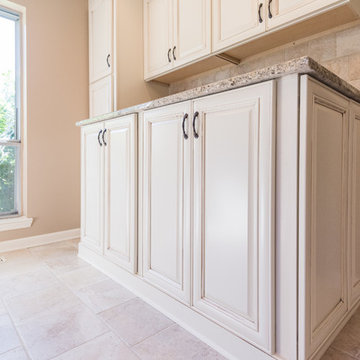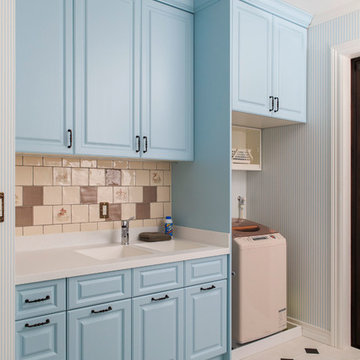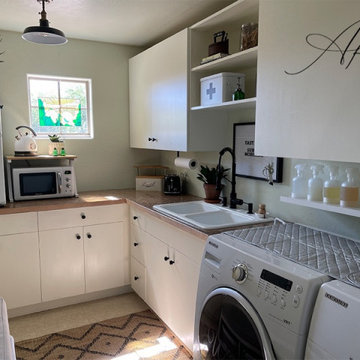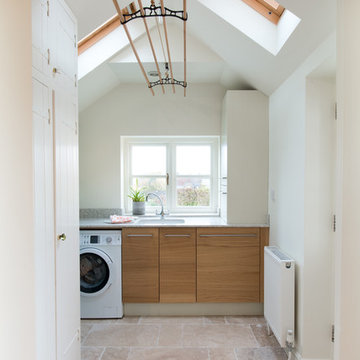191 Billeder af bryggers med en dobbeltvask
Sorteret efter:
Budget
Sorter efter:Populær i dag
161 - 180 af 191 billeder
Item 1 ud af 3
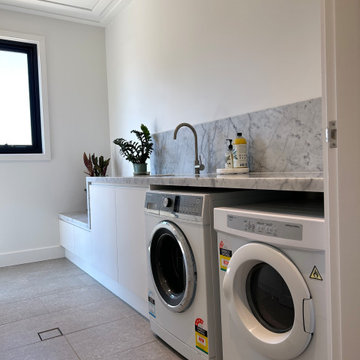
TWO TONE
- Custom designed and manufactured laundry room, finished in satin natural white polyurethane
- 40mm thick mitred benchtop, in natural 'Carrara' stone
- Natural 'Carrara' stone splashback
- Blum hardware
Sheree Bounassif, Kitchens by Emanuel
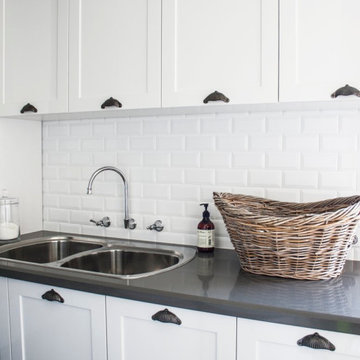
Creating a laundry of dreams, Light-filled, an abundance of storage, double sink and bench space.
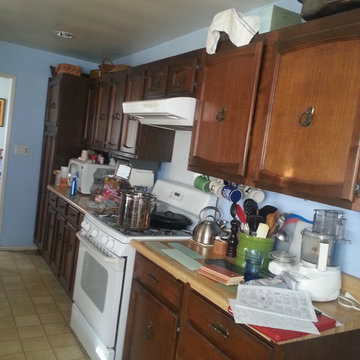
There will be a soffit above the cabinets to the right of the stove and there will be a new stainless steel stove. The back-splash behind the stove will be a hammered stainless steel. The rest of the back-splash will be both glass and frosted tiles - 3 X 12 and 3 X 6 laid in a subway design.

Beautiful farmhouse laundry room, open concept with windows, white cabinets, and appliances and brick flooring.
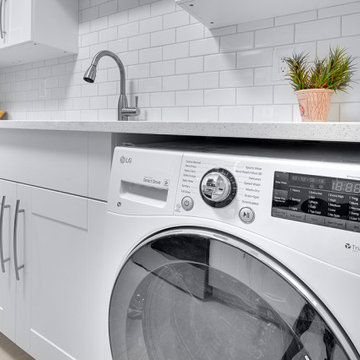
An atpartment that is 35 years old with 970 sqf is now completely renovated. The objective of the project was to create an open space with a Scandinavian design. This was achieved by removing walls and also flattening the ceiling which provided the new lighting the opportunity to enhance colours and bring out the style of the furnature. The choice of light gray vinyl floor, gives the efect effect of spaciousness and elegance. This project was finish below budget.
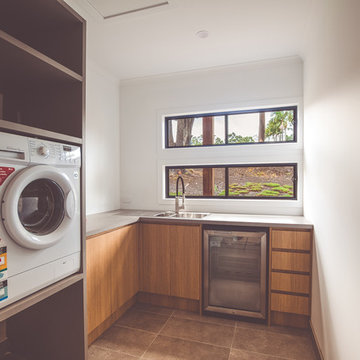
This custom split-level home was designed specifically for the sloping hillside block on which it resides. Functionality was essential for our clients who needed wheelchair access to the lower level and a spacious guest bathroom to accommodate. They also managed to save some money by taking care of the painting themselves!
Photo credit: www.deasal.com.au
191 Billeder af bryggers med en dobbeltvask
9
