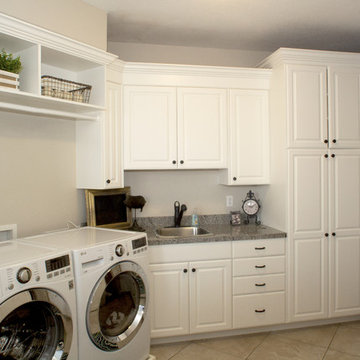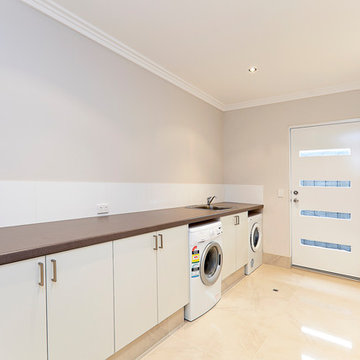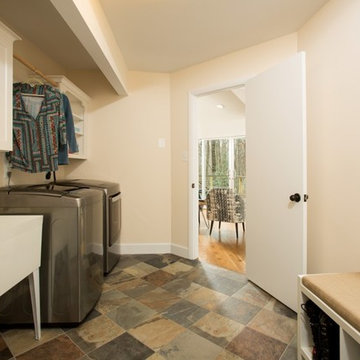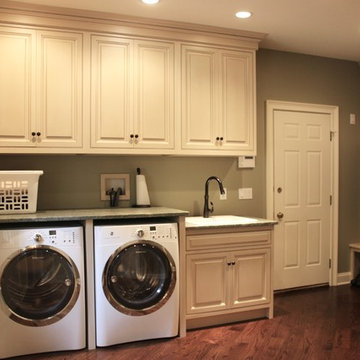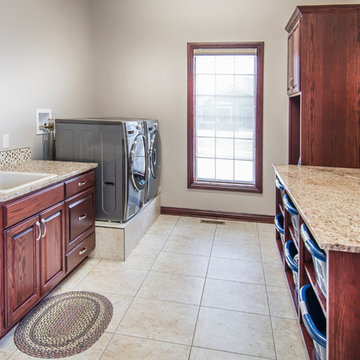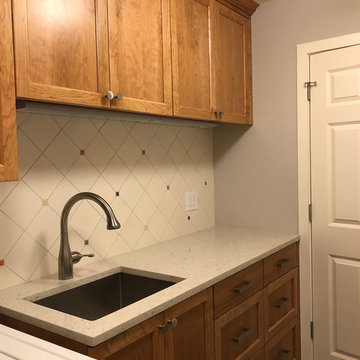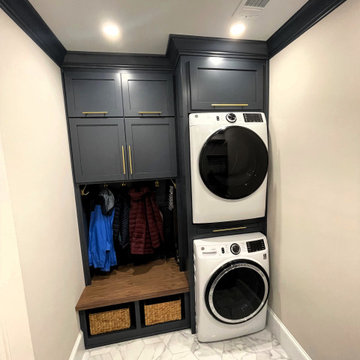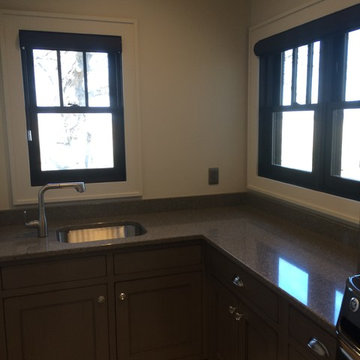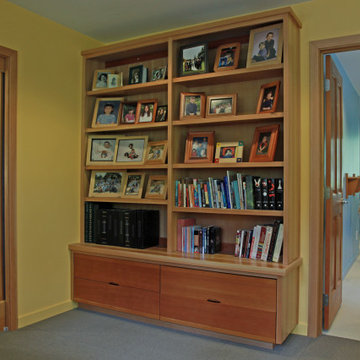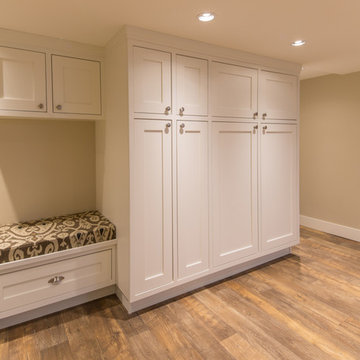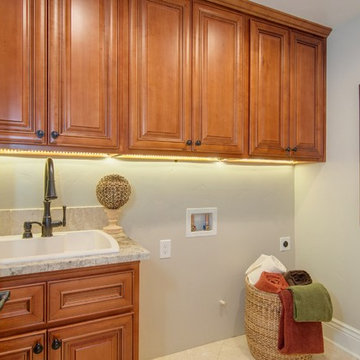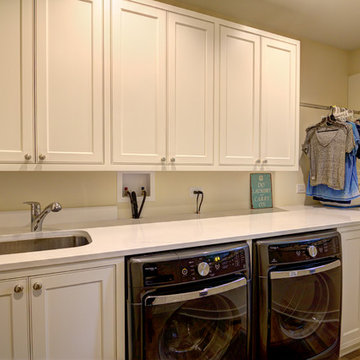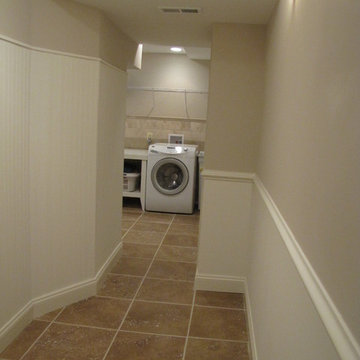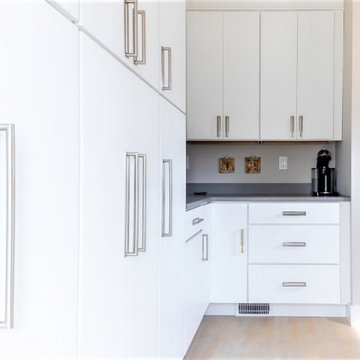378 Billeder af bryggers med en enkeltvask og beige vægge
Sorteret efter:
Budget
Sorter efter:Populær i dag
161 - 180 af 378 billeder
Item 1 ud af 3
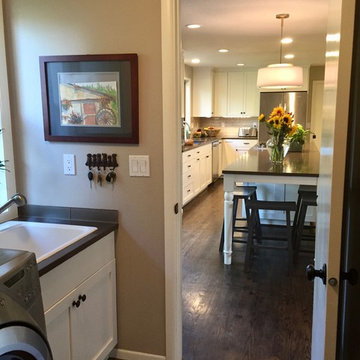
This active family purchased their home and began remodeling before moving in. The out-dated kitchen had oak cabinets and 4" orange tile on the countertops that had to go! (see before photos) It was replaced with a light and bright eat in kitchen. The expansive island provides ample counter space not only for baking and eating, but homework and crafts. Cabinetry with convenient access to blind corners, thoughtful layout for function and storage created a kitchen that is truly the heart of their home. The laundry room is clean and fresh with larger cabinets and a relocated laundry sink under the window. The family room fireplace was also updated with new surround and custom bookcases.
PHOTOS: Designer's Edge
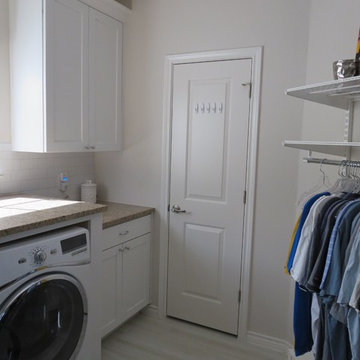
This was a big complicated layout of a house with really good bones....We originally were going to update the master bathroom and quickly there after ended up completely gutting the entire house and adding more square footage too. The client took a chance and was greatly rewarded. Their home has such a beautiful flow now.
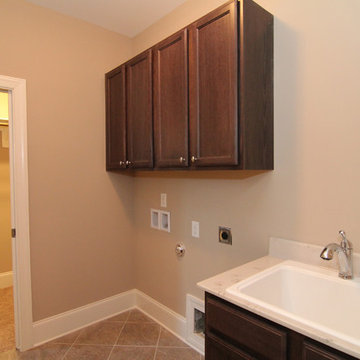
Two entrances grant access to this multi-use laundry room, one from the hallway and one from the guest suite closet.
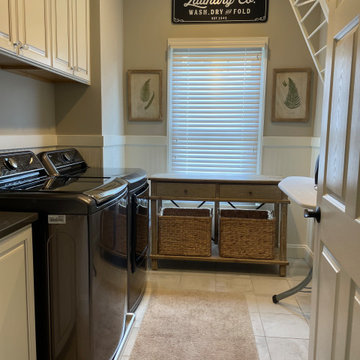
Laundry Addition, Layout had open 2-story foyer, we relocate laundry to that location.
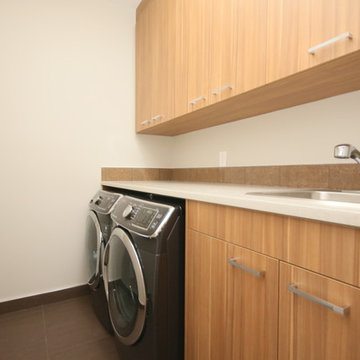
A highly functional laundry room with lots of storage space and a long countertop for folding.
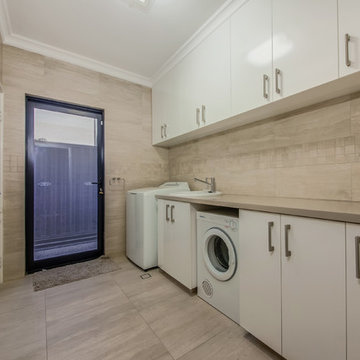
Showcasing the level of craftsmanship synonymous with Atrium Homes, this narrow lot design is suitable for blocks with a 10m wide frontage. Cleverly designed to maximise space, the home features four bedrooms, kitchen, meals, dining, home theatre, upstairs living area and three bathrooms.
378 Billeder af bryggers med en enkeltvask og beige vægge
9
