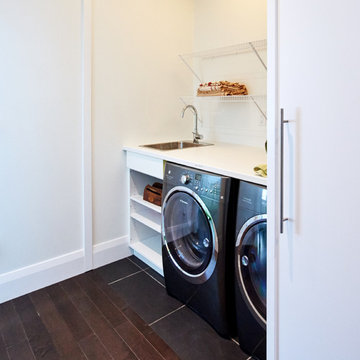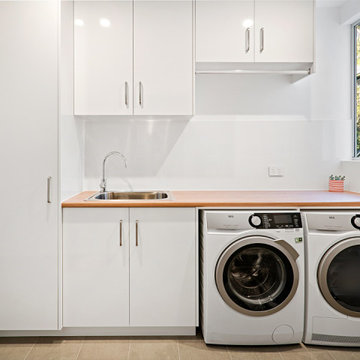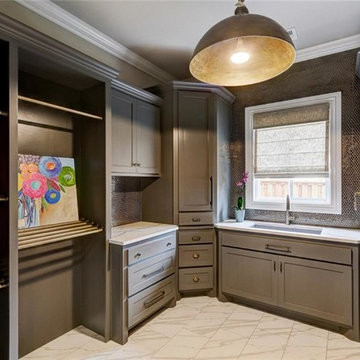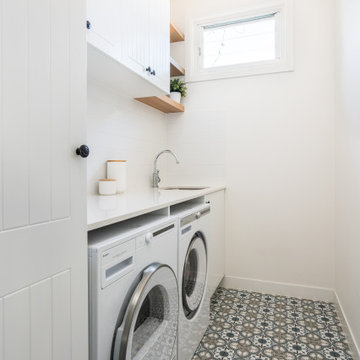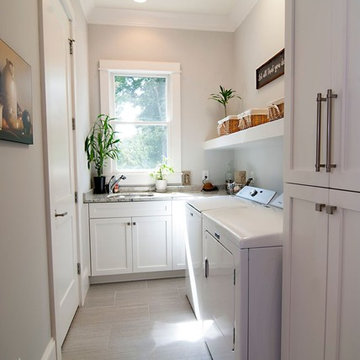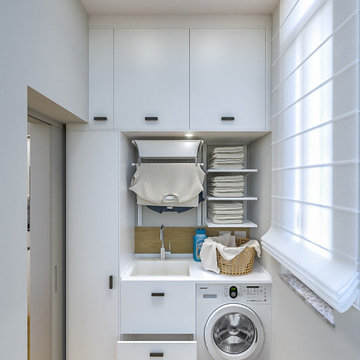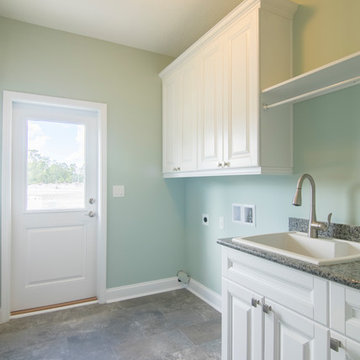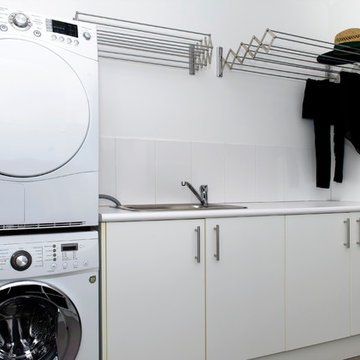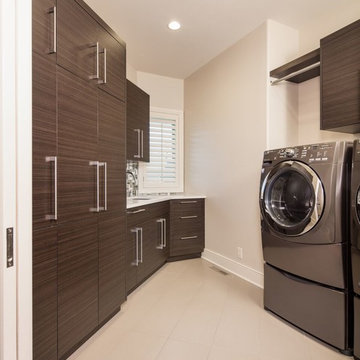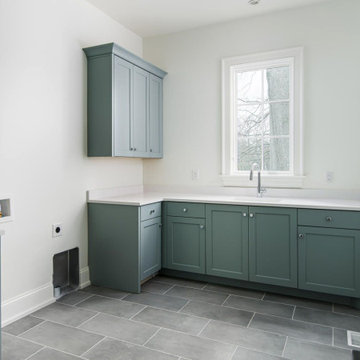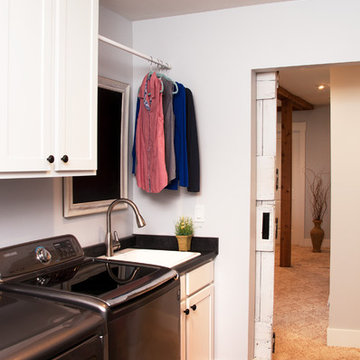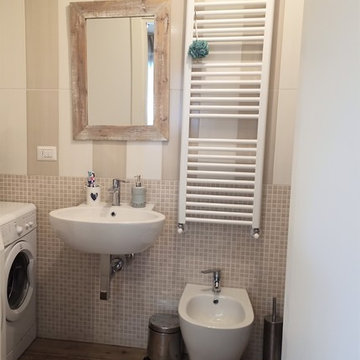496 Billeder af bryggers med en enkeltvask og gulv af porcelænsfliser
Sorteret efter:
Budget
Sorter efter:Populær i dag
41 - 60 af 496 billeder
Item 1 ud af 3

Our inspiration for this home was an updated and refined approach to Frank Lloyd Wright’s “Prairie-style”; one that responds well to the harsh Central Texas heat. By DESIGN we achieved soft balanced and glare-free daylighting, comfortable temperatures via passive solar control measures, energy efficiency without reliance on maintenance-intensive Green “gizmos” and lower exterior maintenance.
The client’s desire for a healthy, comfortable and fun home to raise a young family and to accommodate extended visitor stays, while being environmentally responsible through “high performance” building attributes, was met. Harmonious response to the site’s micro-climate, excellent Indoor Air Quality, enhanced natural ventilation strategies, and an elegant bug-free semi-outdoor “living room” that connects one to the outdoors are a few examples of the architect’s approach to Green by Design that results in a home that exceeds the expectations of its owners.
Photo by Mark Adams Media
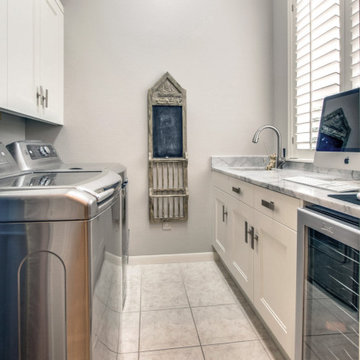
We feel a waterfall of emotion when we enter this monochromatic kitchen. The focus of this remodel was to update the clean lines and maintain the modern style. This was accomplished through the use of a bright white shaker style cabinet with a contemporary 2 step style and built-in appliances. The client expressed that organization and functionality of their cabinet interiors was a priority for them so we incorporated utensil, drawer and corner storage solutions that transfer their items with the slightest pull. A waterfall edge on the peninsula counter top shows off the beautiful marble stone and creates a feature unique to this kitchen.
Please note that phase I, the kitchen, was completed while Kay was employed by Redstone Kitchens. She served as the project manager and oversaw all aspects of kitchen design planning, cabinetry procurement, and material/fixture selection. Photos by Barrett Woodward of Showcase Photographers

This beautiful French Provincial home is set on 10 acres, nestled perfectly in the oak trees. The original home was built in 1974 and had two large additions added; a great room in 1990 and a main floor master suite in 2001. This was my dream project: a full gut renovation of the entire 4,300 square foot home! I contracted the project myself, and we finished the interior remodel in just six months. The exterior received complete attention as well. The 1970s mottled brown brick went white to completely transform the look from dated to classic French. Inside, walls were removed and doorways widened to create an open floor plan that functions so well for everyday living as well as entertaining. The white walls and white trim make everything new, fresh and bright. It is so rewarding to see something old transformed into something new, more beautiful and more functional.

This laundry room has tons of storage. Cabinetry right to the ceiling with easier access extra long gold hardware. Black faucet with matching drying rod above the sink. A black and white marble quartz counter over top the washer and dryer for more function with a gorgeous heringbone black tile backsplash with contrasting grout. Undercounter channel lighting for a soft warm glow. Porcelain tile and 9" baseboard.

This dark, dreary kitchen was large, but not being used well. The family of 7 had outgrown the limited storage and experienced traffic bottlenecks when in the kitchen together. A bright, cheerful and more functional kitchen was desired, as well as a new pantry space.
We gutted the kitchen and closed off the landing through the door to the garage to create a new pantry. A frosted glass pocket door eliminates door swing issues. In the pantry, a small access door opens to the garage so groceries can be loaded easily. Grey wood-look tile was laid everywhere.
We replaced the small window and added a 6’x4’ window, instantly adding tons of natural light. A modern motorized sheer roller shade helps control early morning glare. Three free-floating shelves are to the right of the window for favorite décor and collectables.
White, ceiling-height cabinets surround the room. The full-overlay doors keep the look seamless. Double dishwashers, double ovens and a double refrigerator are essentials for this busy, large family. An induction cooktop was chosen for energy efficiency, child safety, and reliability in cooking. An appliance garage and a mixer lift house the much-used small appliances.
An ice maker and beverage center were added to the side wall cabinet bank. The microwave and TV are hidden but have easy access.
The inspiration for the room was an exclusive glass mosaic tile. The large island is a glossy classic blue. White quartz countertops feature small flecks of silver. Plus, the stainless metal accent was even added to the toe kick!
Upper cabinet, under-cabinet and pendant ambient lighting, all on dimmers, was added and every light (even ceiling lights) is LED for energy efficiency.
White-on-white modern counter stools are easy to clean. Plus, throughout the room, strategically placed USB outlets give tidy charging options.
496 Billeder af bryggers med en enkeltvask og gulv af porcelænsfliser
3
