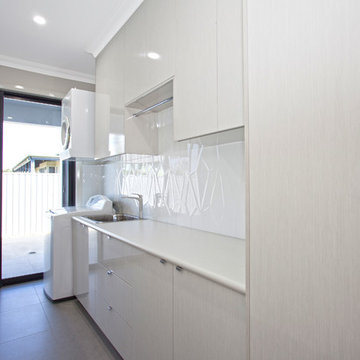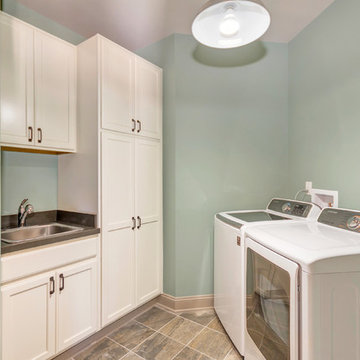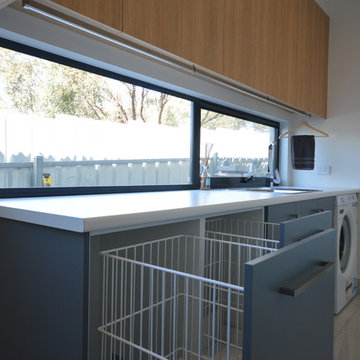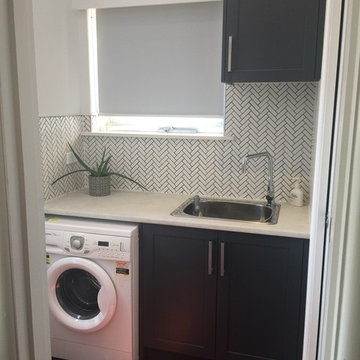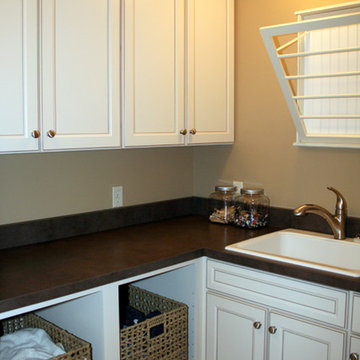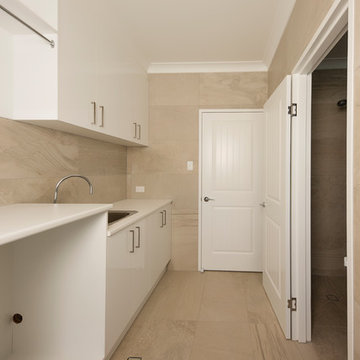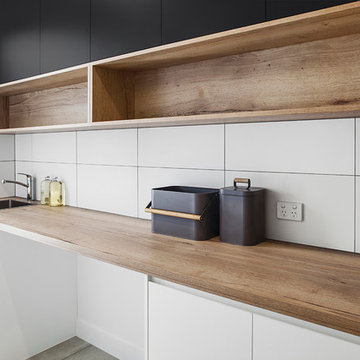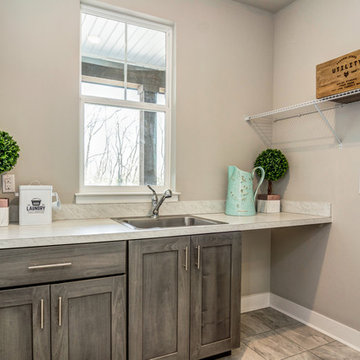475 Billeder af bryggers med en enkeltvask og laminatbordplade
Sorteret efter:
Budget
Sorter efter:Populær i dag
61 - 80 af 475 billeder
Item 1 ud af 3
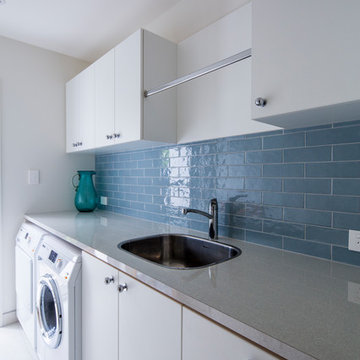
Elegant sky blue subway tiles add a punch of colour to this laundry. The hanging rail above the sink allows for hand washing to dry inside or hanging for ironing
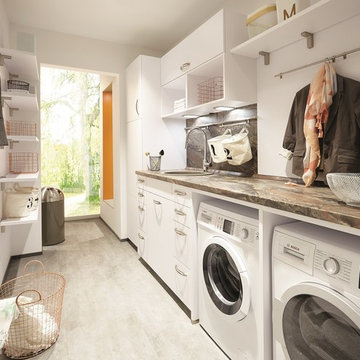
Прачечная в загородном доме - это не только стиральная машина как таковая. Это настоящий мини-цех для решения множества хозяйственных задач. Глажка, хранение грязного белья и бытовой химии, инвентаря для уборки и, собственно, стирка.
Для оснащения этого многофункционального помещения выбрали мебель для кухни.
Основа: недорогая модель кухни Laser с ламинированным фасадом, фабрика Nobilia.
Мебель для кухни со специальной защитой от влаги показалась лучшим решением для комнаты, где отпаривают белье и иногда стирают при максимальных температурах.
Технику разместили под столешницей с каменным декором, тоже Nobilia.
Функционал помещения дополнили аксессуары из кухонного же арсенала: релинги и штанги, полки, навесные шкафы.
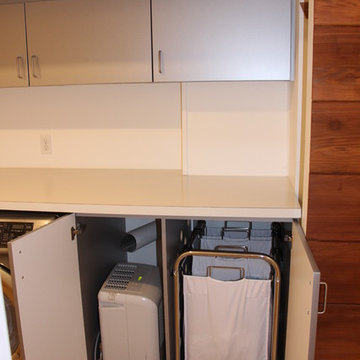
The laundry chute empties into a laundry basket on wheels that is easily removed for loading into the laundry machine right beside it. The dehumidifier is also hidden out of sight in the cupboard, with lots of ventilation provided.
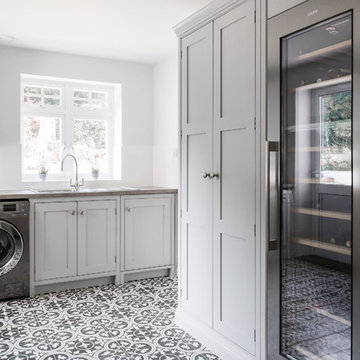
Whether it’s used as a laundry, cloakroom, stashing sports gear or for extra storage space a utility and boot room will help keep your kitchen clutter-free and ensure everything in your busy household is streamlined and organised!
Our head designer worked very closely with the clients on this project to create a utility and boot room that worked for all the family needs and made sure there was a place for everything. Masses of smart storage!

Hood House is a playful protector that respects the heritage character of Carlton North whilst celebrating purposeful change. It is a luxurious yet compact and hyper-functional home defined by an exploration of contrast: it is ornamental and restrained, subdued and lively, stately and casual, compartmental and open.
For us, it is also a project with an unusual history. This dual-natured renovation evolved through the ownership of two separate clients. Originally intended to accommodate the needs of a young family of four, we shifted gears at the eleventh hour and adapted a thoroughly resolved design solution to the needs of only two. From a young, nuclear family to a blended adult one, our design solution was put to a test of flexibility.
The result is a subtle renovation almost invisible from the street yet dramatic in its expressive qualities. An oblique view from the northwest reveals the playful zigzag of the new roof, the rippling metal hood. This is a form-making exercise that connects old to new as well as establishing spatial drama in what might otherwise have been utilitarian rooms upstairs. A simple palette of Australian hardwood timbers and white surfaces are complimented by tactile splashes of brass and rich moments of colour that reveal themselves from behind closed doors.
Our internal joke is that Hood House is like Lazarus, risen from the ashes. We’re grateful that almost six years of hard work have culminated in this beautiful, protective and playful house, and so pleased that Glenda and Alistair get to call it home.
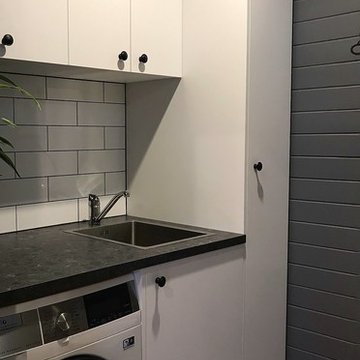
This small laundry space has been renovated to be stylish yet highly practical. A tall storage space gives somewhere for broom, mops and ironing board while the front loader washing machine is tucked neatly under the laminate bench (Laminex Vulcan Stone).
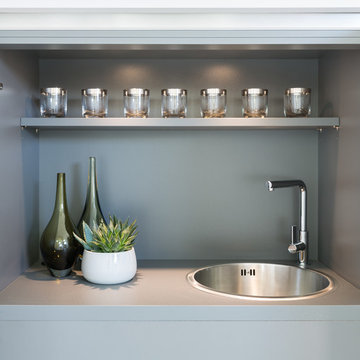
Hidden Tea Station for new build house. Lava Grey Interiors and Taupe Matt Doors.
Marcel Baumhauer da Silva - hausofsilva.com
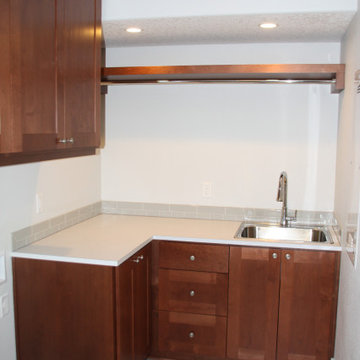
During the construction of the basement, the client requested a full size laundry room and taking over a small portion of the storage area achieved the result. This area includes a sink, closet, plenty of hanging space and room for side-by-side full size washer and dryer.
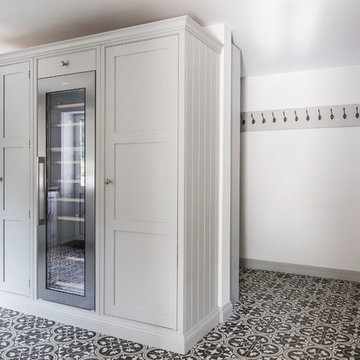
Whether it’s used as a laundry, cloakroom, stashing sports gear or for extra storage space a utility and boot room will help keep your kitchen clutter-free and ensure everything in your busy household is streamlined and organised!
Our head designer worked very closely with the clients on this project to create a utility and boot room that worked for all the family needs and made sure there was a place for everything. Masses of smart storage!
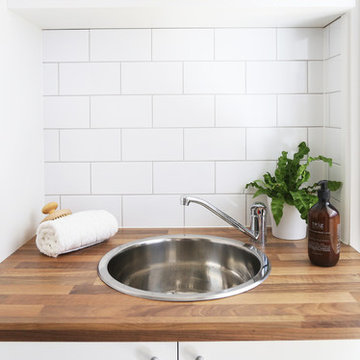
Coastal style Laundry, custom designed cabinetry
Photography by Louise Roche, The Design Villa
475 Billeder af bryggers med en enkeltvask og laminatbordplade
4
