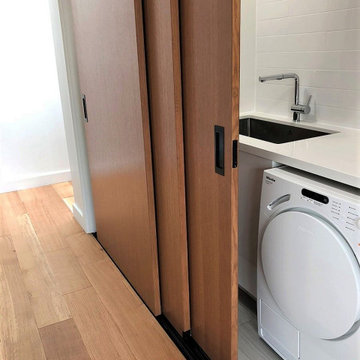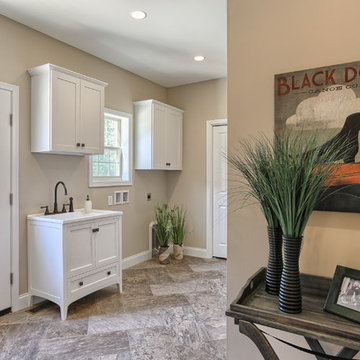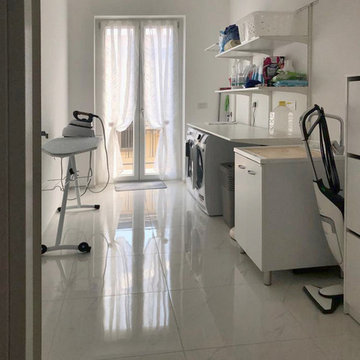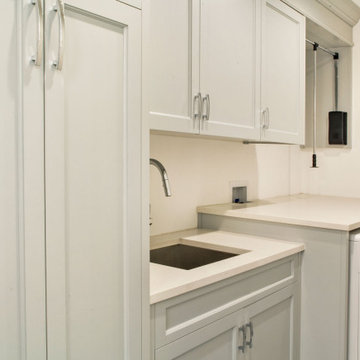167 Billeder af bryggers med en integreret vask og hvide skabe
Sorteret efter:
Budget
Sorter efter:Populær i dag
161 - 167 af 167 billeder
Item 1 ud af 3
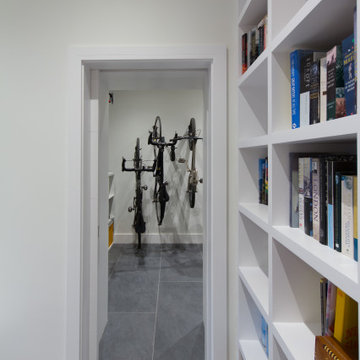
Utility room through sliding door. Bike storage mounted to 2 walls for daily commute bikes and special bikes.
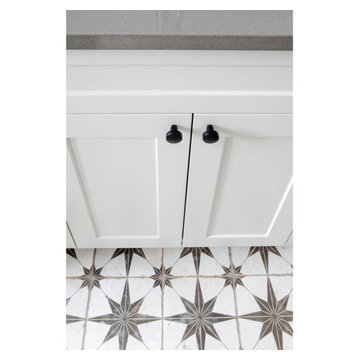
Embrace the sleek allure of white-painted cabinets, featuring flat panel doors that exude simplicity and sophistication. Complemented by black handle hardware, each element harmonizes to create a visual masterpiece that transcends trends. Enhance functionality with a wall-mounted drying rack, seamlessly blending practicality with style. Open shelving offers a canvas for personalization, allowing you to curate a space that reflects your unique taste and lifestyle.
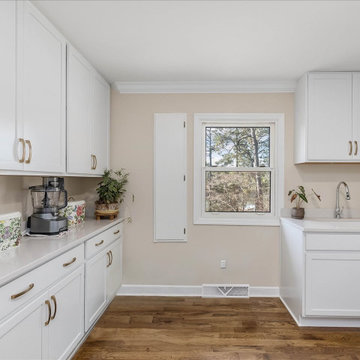
Nancy Knickerbocker of Reico Kitchen and Bath in Southern Pines, NC designed multiple rooms for this project. This included the kitchen, pantry, laundry room and desk area, highlighting a traditional design style and featuring both Ultracraft Cabinetry and Merillat Classic Cabinetry.
The kitchen features Ultracraft Winchester cabinets in an Artic White finish.
The pantry showcases Merillat Classic cabinets in the Portrait door style with a Cotton finish.
Both the laundry and desk areas include Merillat Classic Marlin cabinets in a Cotton White finish.
Silestone Eternal Calacatta Gold and Lagoon countertops are featured in all rooms.
The client expressed their appreciation for Nancy saying, “She has a great eye for detail and worked with my vision, even improving on it. I wanted to keep the wood paneling in the kitchen and den and she worked with me on this little challenge. She was honest with me, stayed on the project, ensured our orders came in on time and made sure the cabinets were what we ordered.”
“I love everything about my spacious new kitchen and my laundry room. It's like being in a new home every time I walk in the house. I needed Nancy to design a lovely spacious kitchen with a good flow plan and she did it beautifully,” said the client.
Nancy explained how the project was more than moving a couple of doors and appliances. “In the original plan, the range was in a peninsula. The peninsula was removed and an island added. The new island design houses a microwave drawer, spice pullout, trash/recycle, three large drawers, ample working surface and seating! The door to the walk-in pantry was relocated to the hallway between the kitchen and laundry area. This allows for a convenient countertop beside the refrigerator and gives more open space entering the kitchen.”
Photos courtesy of ShowSpaces Photography.
167 Billeder af bryggers med en integreret vask og hvide skabe
9
