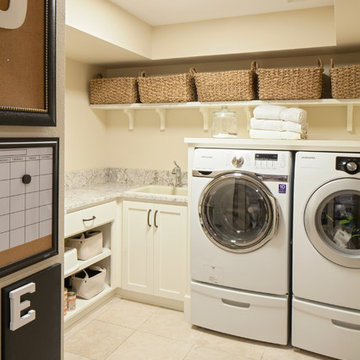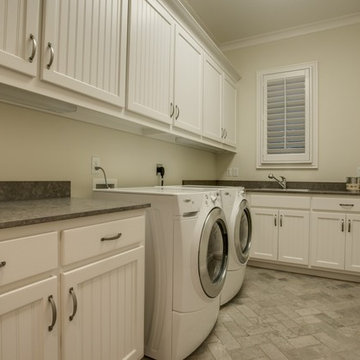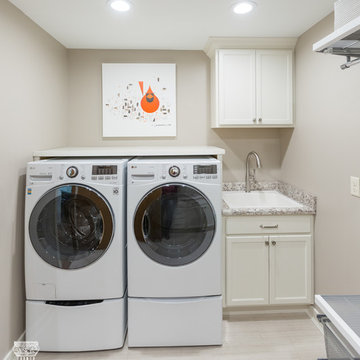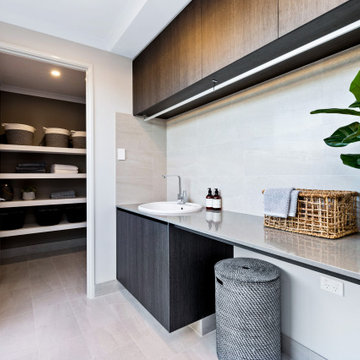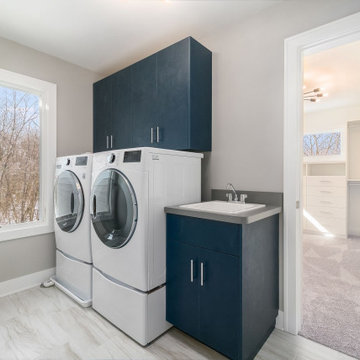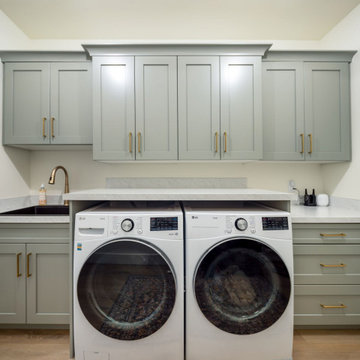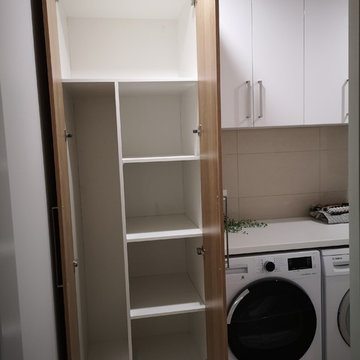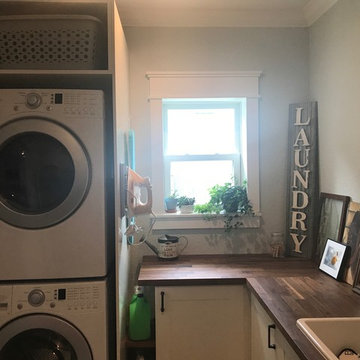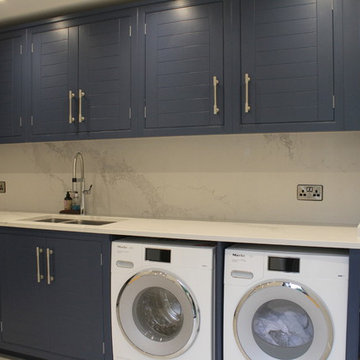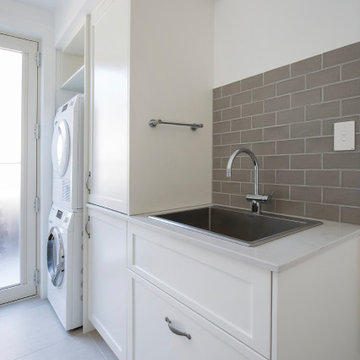676 Billeder af bryggers med en planlimet vask og beige gulv
Sorteret efter:
Budget
Sorter efter:Populær i dag
81 - 100 af 676 billeder
Item 1 ud af 3

Using the same timber look cabinetry, tiger bronze fixtures and wall tiles as the bathrooms, we’ve created stylish and functional laundry and downstairs powder room space. To create the illusion of a wider room, the TileCloud tiles are actually flipped to a horizontal stacked lay in the Laundry. This gives that element of consistent feel throughout the home without it being too ‘same same’. The laundry features custom built joinery which includes storage above and beside the large Lithostone benchtop. An additional powder room is hidden within the laundry to service the nearby kitchen and living space.
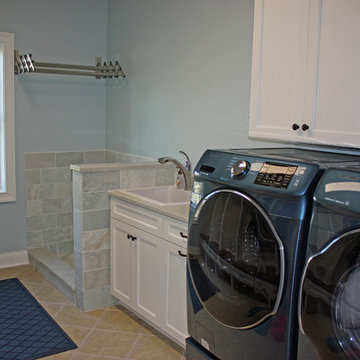
The dog wash in the laundry room. Perfect for their dogs! The telescoping clothes rack allows for wet clothes to drip dry over the dog wash.
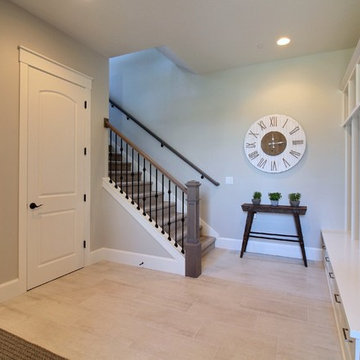
Paint Colors by Sherwin Williams
Interior Body Color : Agreeable Gray SW 7029
Interior Trim Color : Northwood Cabinets’ Eggshell
Flooring & Tile Supplied by Macadam Floor & Design
Floor Tile by Emser Tile
Floor Tile Product : Formwork in Bond
Backsplash Tile by Daltile
Backsplash Product : Daintree Exotics Carerra in Maniscalo
Slab Countertops by Wall to Wall Stone
Countertop Product : Caesarstone Blizzard
Faucets by Delta Faucet
Sinks by Decolav
Appliances by Maytag
Cabinets by Northwood Cabinets
Exposed Beams & Built-In Cabinetry Colors : Jute
Windows by Milgard Windows & Doors
Product : StyleLine Series Windows
Supplied by Troyco
Interior Design by Creative Interiors & Design
Lighting by Globe Lighting / Destination Lighting
Doors by Western Pacific Building Materials
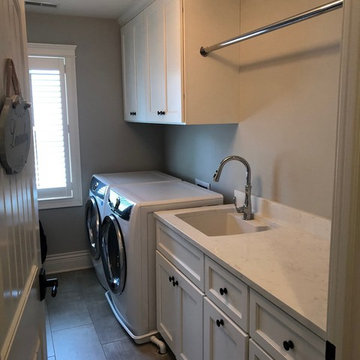
Simple clean laundry room with shaker cabinets and a drying rack!
Photo Credit: Meyer Design
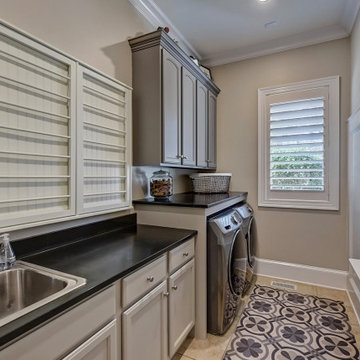
The laundry room had oak colored cabinets that dated the space. All lower cabinets were painted a sand color with the uppers in a gray. Built ins over washer and dryer with granite help increase the area for folding or stacking. The white clothing racks were added for hanging and drying clothes. Wainscoting with a drop zone added for function and charm.

Customized cabinetry is used in this drop zone area in the laundry/mudroom to accommodate a kimchi refrigerator. Design and construction by Meadowlark Design + Build in Ann Arbor, Michigan. Professional photography by Sean Carter.
676 Billeder af bryggers med en planlimet vask og beige gulv
5
