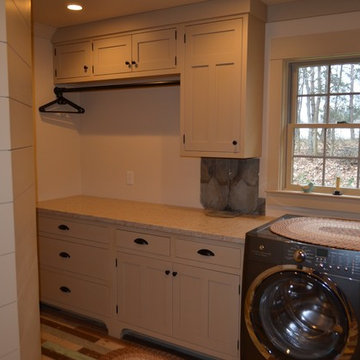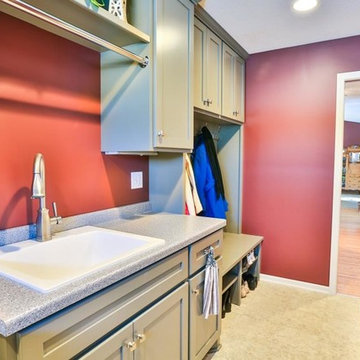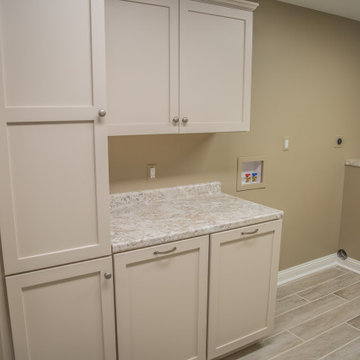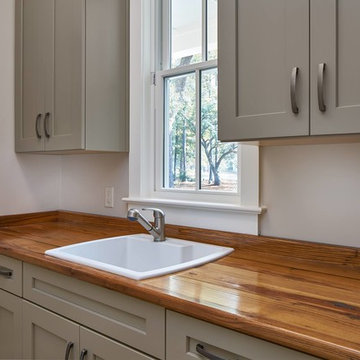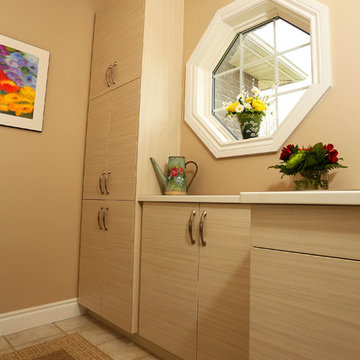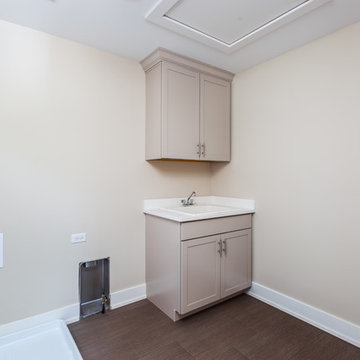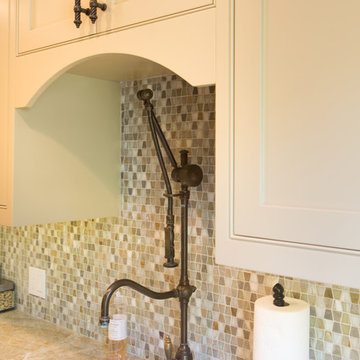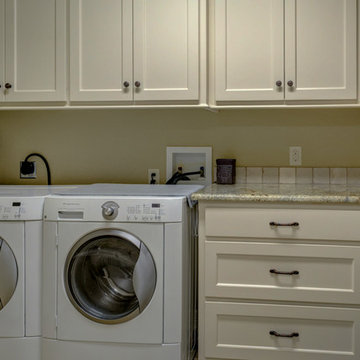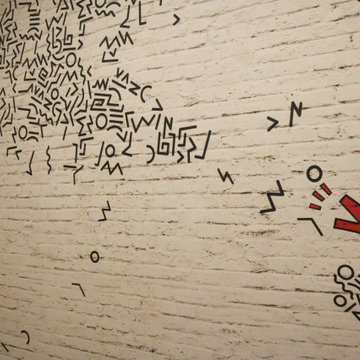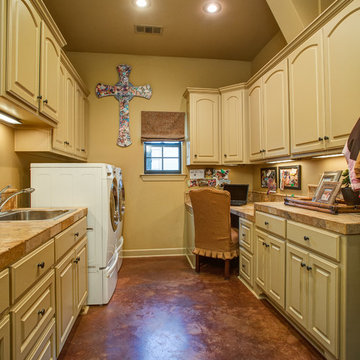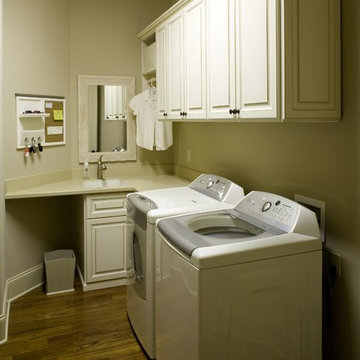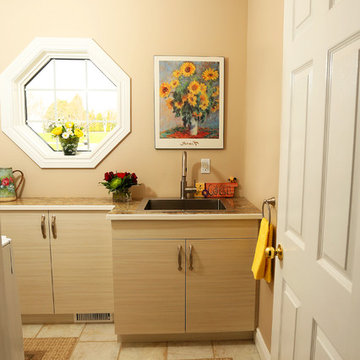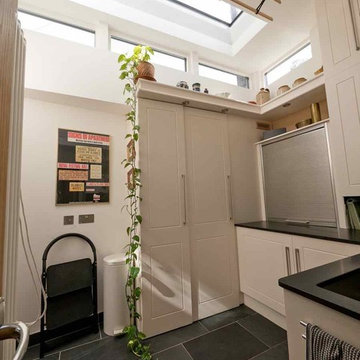183 Billeder af bryggers med en planlimet vask og beige skabe
Sorteret efter:
Budget
Sorter efter:Populær i dag
81 - 100 af 183 billeder
Item 1 ud af 3
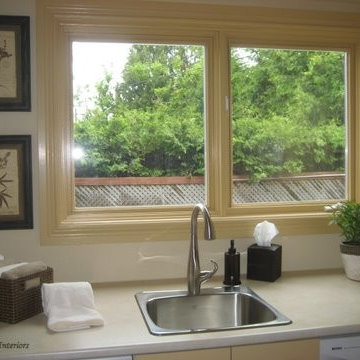
The space was essentially a mud room at the home’s back entry which over the years had been converted to a laundry area and small powder room.
A recent renovation of the adjacent kitchen dictated that the flooring for this area would be the same cork, and as the powder room could be seen from the kitchen and dining area, it was important that the colour scheme flow cohesively from the family area. Counter space was maximized by placing the work surface in front of the window on the widest wall (82“) and increasing the counter depth to 30”. Shelving in the alcove, wall cabinet and under sink cabinet provides accessible hidden storage.
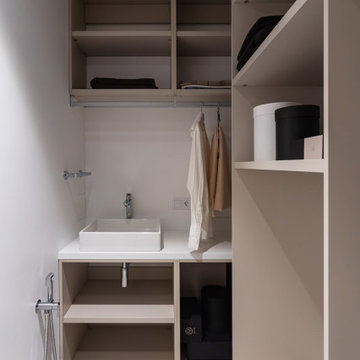
The laundry room was enlarged at the expense of the hallway and the kitchen. Now, the ventilation box is located inside the laundry room. We created open cabinets to store all the household items and appliances, put a column cabinet for the washer and the dryer, and covered the water heater with a facade above them. We design interiors of homes and apartments worldwide. If you need well-thought and aesthetical interior, submit a request on the website.
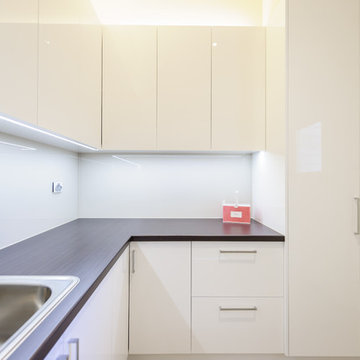
Large laundry with lots of storage and benchspace for folding washing. Drawers for dirty laundry. Laundry chute from upstairs.
Photography by [V] Style & Imagery
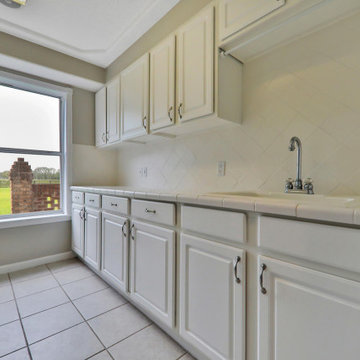
This gorgeous 5,000 square foot custom home was built by Preferred Builders of North Florida. The home includes 3 bedrooms, 3 bathrooms, a movie room, a 2 wall galley laundry room, and a massive 2 car garage.
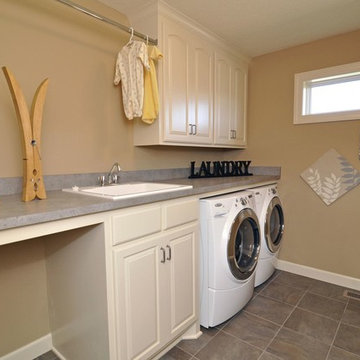
This Craftsman home gives you 5,292 square feet of heated living space spread across its three levels as follows:
1,964 sq. ft. Main Floor
1,824 sq. ft. Upper Floor
1,504 sq. ft. Lower Level
Higlights include the 2 story great room on the main floor.
Laundry on upper floor.
An indoor sports court so you can practice your 3-point shot.
The plans are available in print, PDF and CAD. And we can modify them to suit your needs.
Where do YOU want to build?
Plan Link: http://www.architecturaldesigns.com/house-plan-73333HS.asp
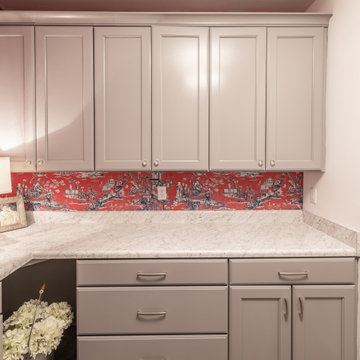
This laundry room designed by Curtis Lumber, Inc is proof that a laundry room can be beautiful and functional. The cabinetry is from the Merillat Classic line. Photos property of Curtis Lumber, Inc.
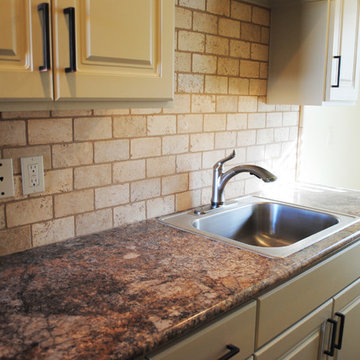
The utility room features custom cabinetry, fridge space, and storage over the washer and dryer space.
183 Billeder af bryggers med en planlimet vask og beige skabe
5
